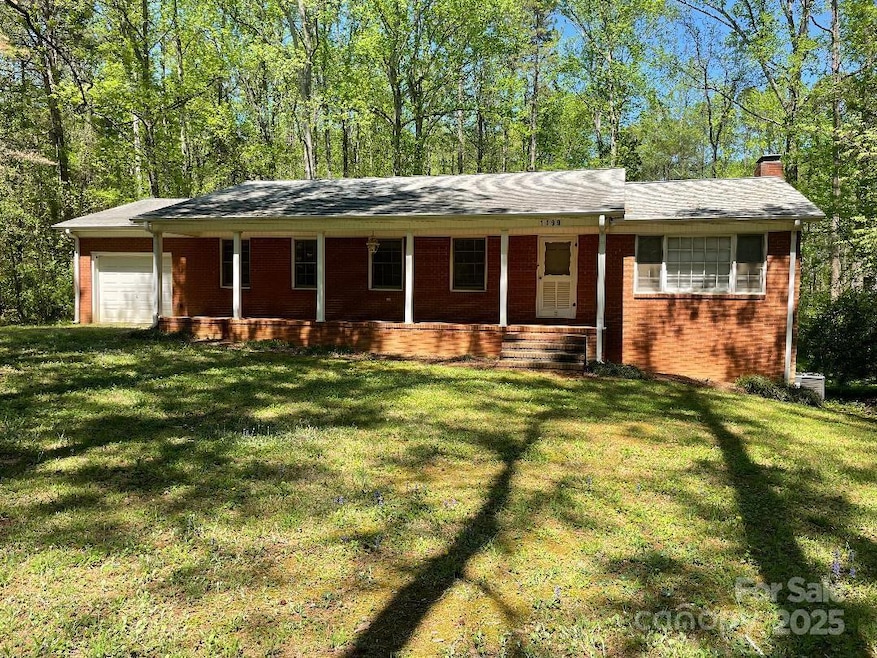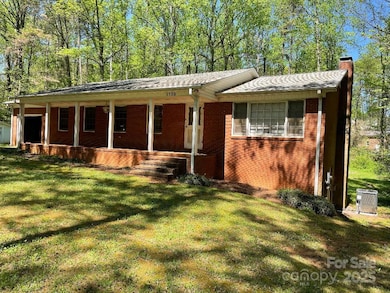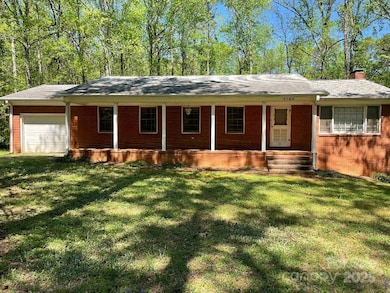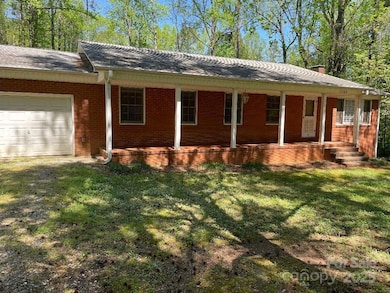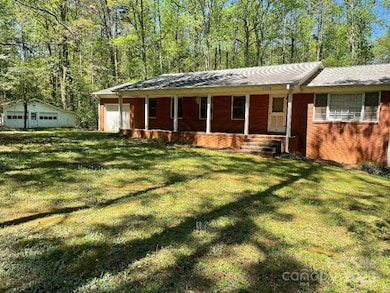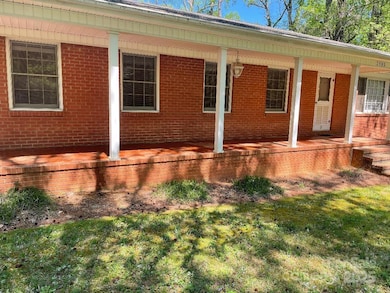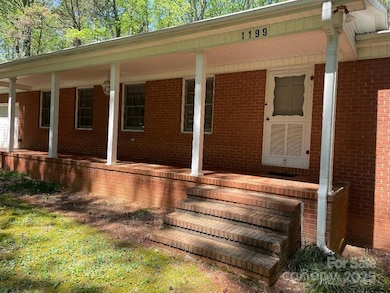
1199 Riding Trail Ln Concord, NC 28027
Estimated payment $3,301/month
Highlights
- Wooded Lot
- Covered patio or porch
- 1 Car Detached Garage
- Charles E. Boger Elementary School Rated A-
- Separate Outdoor Workshop
- Home Security System
About This Home
This "Gem in the Forest" is awaiting a new family. The home is perfect for the growing family with 4 bedrooms, living room, eat-in kitchen, 1 1/2 baths all on main level. (owner's choice of 4th bedroom/laundry) Easy entry to the main level through the attached garage or the rocking chair front porch. The fully finished basement has an amazing family room w/fireplace, full bath, kitchenette, laundry and storage rooms for family use as needed with 3 outside accesses. Over 2900 sq ft of heated space combined on main level with finished basement. A detached 24 X 24 double garage awaits the hobbyist in the family as a woodshop or mechanic's dream. Over 3 acres of land allows privacy for home gatherings with family and friends, much of the land in the natural state. This home has been a one family-owned home - meticulously maintained throughout the history of the home. Neighborhood naturally boasts of pride and privacy, no HOA, easy drive to Charlotte, Concord, Kannapolis, Huntersville.
Listing Agent
Call It Closed International Inc Brokerage Email: jarrettdr@yahoo.com License #317692
Home Details
Home Type
- Single Family
Est. Annual Taxes
- $1,098
Year Built
- Built in 1971
Lot Details
- Level Lot
- Wooded Lot
- Property is zoned CR
Parking
- 1 Car Detached Garage
Home Design
- Composition Roof
- Four Sided Brick Exterior Elevation
Interior Spaces
- 1-Story Property
- Wood Burning Fireplace
- Family Room with Fireplace
- Linoleum Flooring
- Home Security System
- Electric Range
Bedrooms and Bathrooms
- 4 Main Level Bedrooms
Laundry
- Laundry Room
- Washer and Electric Dryer Hookup
Finished Basement
- Walk-Out Basement
- Basement Fills Entire Space Under The House
- Walk-Up Access
- Interior and Exterior Basement Entry
- Basement Storage
Accessible Home Design
- More Than Two Accessible Exits
Outdoor Features
- Covered patio or porch
- Separate Outdoor Workshop
- Outbuilding
Schools
- Charles E. Boger Elementary School
- Northwest Cabarrus Middle School
- Northwest Cabarrus High School
Utilities
- Heat Pump System
- Septic Tank
- Cable TV Available
Community Details
- Rollingwood Forest Subdivision
Listing and Financial Details
- Assessor Parcel Number 4691-46-0162-0000
Map
Home Values in the Area
Average Home Value in this Area
Tax History
| Year | Tax Paid | Tax Assessment Tax Assessment Total Assessment is a certain percentage of the fair market value that is determined by local assessors to be the total taxable value of land and additions on the property. | Land | Improvement |
|---|---|---|---|---|
| 2024 | $1,098 | $345,710 | $135,000 | $210,710 |
| 2023 | $1,065 | $258,120 | $135,000 | $123,120 |
| 2022 | $2,086 | $258,120 | $135,000 | $123,120 |
| 2021 | $2,086 | $258,120 | $135,000 | $123,120 |
| 2020 | $2,086 | $258,120 | $135,000 | $123,120 |
| 2019 | $1,874 | $231,940 | $120,000 | $111,940 |
| 2018 | $1,828 | $231,940 | $120,000 | $111,940 |
| 2017 | $1,781 | $231,940 | $120,000 | $111,940 |
| 2016 | $1,781 | $209,280 | $97,500 | $111,780 |
| 2015 | $1,586 | $209,280 | $97,500 | $111,780 |
| 2014 | $1,586 | $209,280 | $97,500 | $111,780 |
Property History
| Date | Event | Price | Change | Sq Ft Price |
|---|---|---|---|---|
| 04/23/2025 04/23/25 | Pending | -- | -- | -- |
| 04/11/2025 04/11/25 | For Sale | $575,000 | -- | $198 / Sq Ft |
Deed History
| Date | Type | Sale Price | Title Company |
|---|---|---|---|
| Deed | -- | None Listed On Document |
Mortgage History
| Date | Status | Loan Amount | Loan Type |
|---|---|---|---|
| Open | $107,000 | Credit Line Revolving |
Similar Homes in Concord, NC
Source: Canopy MLS (Canopy Realtor® Association)
MLS Number: 4243793
APN: 4691-46-0162-0000
- 6762 Davidson Hwy
- 6755 Davidson Hwy
- 2821 Davidson Hwy
- 552 Odell School Rd
- 1022 Kannapolis Pkwy
- 8165 Annsborough Dr NW
- 256 Odell School Rd
- 6106 Old Macedonia Ct
- 630 Rafferty Hill Dr NW
- 8294 Ashvale St NW
- 488 Creevy Dr NW
- 488 Creevy Dr NW
- 492 Creevy Dr NW
- 488 Creevy Dr NW
- 490 Cavehill Dr NW
- 488 Creevy Dr NW
- 488 Creevy Dr NW
- 551 Rafferty Hill Dr NW
- 488 Creevy Dr NW
- 488 Creevy Dr NW
