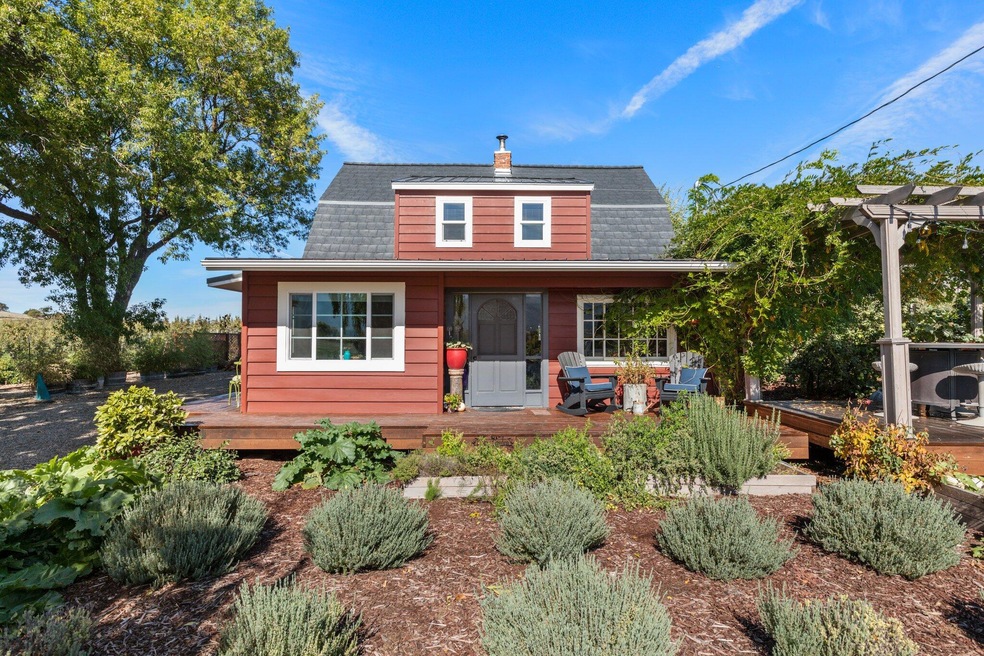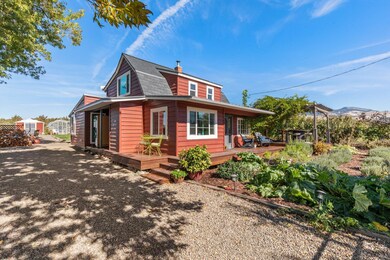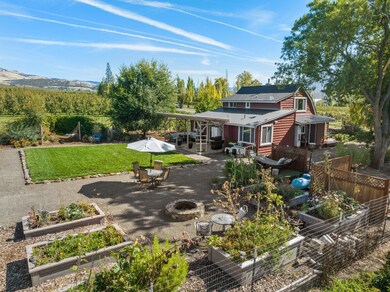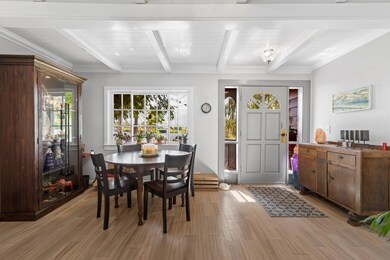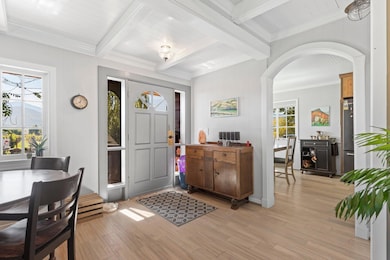
1199 Suncrest Rd Talent, OR 97540
Highlights
- Greenhouse
- RV Access or Parking
- Panoramic View
- Spa
- Gated Parking
- Deck
About This Home
As of July 2024Rare opportunity to live in Southern Oregon's Wine and Pear Orchard country! This lovingly remodeled 1934 classic farmhouse has only been sold twice in eighty-nine years. The ideal setting for outdoor gatherings and a gardener's dream, raised garden beds, a greenhouse, and red wine grape vines enclose the property as you are welcomed by a stone wall and gated entry. Views of the valley's hills and sunsets are stunning as you look across 1000 of acres of orchards behind the home and rows of vines at Paschal Winery in front of the home. The kitchen features custom cabinetry, quartz countertops, and KitchenAid Pro black stainless-steel appliances. There are two and a half bathrooms and all have been fully updated. Upstairs there are two bedrooms with views in all directions. The downstairs primary suite could double as a family room (photographed both ways), and the main living room features a brick fireplace with a wood stove insert and original coffered ceilings. Call now to see
Last Buyer's Agent
Codi Lookabaugh
Redfin License #201244841

Home Details
Home Type
- Single Family
Est. Annual Taxes
- $3,042
Year Built
- Built in 1934
Lot Details
- 0.3 Acre Lot
- Fenced
- Drip System Landscaping
- Level Lot
- Garden
- Property is zoned EFU, EFU
Property Views
- Panoramic
- Vineyard
- Orchard Views
- Mountain
- Territorial
Home Design
- Cottage
- Frame Construction
- Rubber Roof
- Metal Roof
- Concrete Perimeter Foundation
Interior Spaces
- 1,594 Sq Ft Home
- 2-Story Property
- Vaulted Ceiling
- Ceiling Fan
- Self Contained Fireplace Unit Or Insert
- Double Pane Windows
- Vinyl Clad Windows
- Living Room with Fireplace
Kitchen
- Eat-In Kitchen
- Oven
- Cooktop with Range Hood
- Microwave
- Dishwasher
- Stone Countertops
Flooring
- Wood
- Vinyl
Bedrooms and Bathrooms
- 3 Bedrooms
- Primary Bedroom on Main
- Dual Flush Toilets
- Bathtub with Shower
- Bathtub Includes Tile Surround
Laundry
- Laundry Room
- Dryer
- Washer
Home Security
- Carbon Monoxide Detectors
- Fire and Smoke Detector
Parking
- No Garage
- Gravel Driveway
- Gated Parking
- RV Access or Parking
Eco-Friendly Details
- Drip Irrigation
Outdoor Features
- Spa
- Deck
- Patio
- Outdoor Water Feature
- Fire Pit
- Greenhouse
- Shed
- Storage Shed
Schools
- Orchard Hill Elementary School
- Talent Middle School
- Phoenix High School
Utilities
- Ductless Heating Or Cooling System
- Heating System Uses Wood
- Wall Furnace
- Well
- Septic Tank
Community Details
- No Home Owners Association
Listing and Financial Details
- Tax Lot 700
- Assessor Parcel Number 10026458
Map
Home Values in the Area
Average Home Value in this Area
Property History
| Date | Event | Price | Change | Sq Ft Price |
|---|---|---|---|---|
| 07/16/2024 07/16/24 | Sold | $565,000 | -5.5% | $354 / Sq Ft |
| 05/18/2024 05/18/24 | Pending | -- | -- | -- |
| 03/19/2024 03/19/24 | For Sale | $598,000 | 0.0% | $375 / Sq Ft |
| 01/28/2024 01/28/24 | Pending | -- | -- | -- |
| 01/04/2024 01/04/24 | For Sale | $598,000 | +5.8% | $375 / Sq Ft |
| 12/20/2023 12/20/23 | Off Market | $565,000 | -- | -- |
| 11/29/2023 11/29/23 | Price Changed | $598,000 | -0.2% | $375 / Sq Ft |
| 11/28/2023 11/28/23 | For Sale | $599,000 | 0.0% | $376 / Sq Ft |
| 11/28/2023 11/28/23 | Price Changed | $599,000 | -3.2% | $376 / Sq Ft |
| 11/17/2023 11/17/23 | Pending | -- | -- | -- |
| 11/11/2023 11/11/23 | For Sale | $619,000 | 0.0% | $388 / Sq Ft |
| 10/22/2023 10/22/23 | Pending | -- | -- | -- |
| 10/19/2023 10/19/23 | For Sale | $619,000 | -- | $388 / Sq Ft |
Tax History
| Year | Tax Paid | Tax Assessment Tax Assessment Total Assessment is a certain percentage of the fair market value that is determined by local assessors to be the total taxable value of land and additions on the property. | Land | Improvement |
|---|---|---|---|---|
| 2024 | $3,143 | $244,190 | $174,880 | $69,310 |
| 2023 | $3,042 | $237,080 | $169,790 | $67,290 |
| 2022 | $2,964 | $237,080 | $169,790 | $67,290 |
| 2021 | $2,897 | $230,180 | $164,850 | $65,330 |
| 2020 | $2,613 | $208,244 | $144,814 | $63,430 |
| 2019 | $2,408 | $185,700 | $129,017 | $56,683 |
| 2018 | $2,249 | $173,530 | $97,400 | $76,130 |
| 2017 | $2,109 | $173,530 | $97,400 | $76,130 |
| 2016 | $2,053 | $163,580 | $91,810 | $71,770 |
| 2015 | $1,967 | $163,580 | $91,810 | $71,770 |
| 2014 | $1,888 | $154,200 | $86,540 | $67,660 |
Mortgage History
| Date | Status | Loan Amount | Loan Type |
|---|---|---|---|
| Open | $490,000 | New Conventional | |
| Previous Owner | $150,000 | New Conventional | |
| Previous Owner | $368,000 | New Conventional | |
| Previous Owner | $284,000 | New Conventional | |
| Previous Owner | $147,000 | Unknown | |
| Previous Owner | $151,000 | New Conventional | |
| Previous Owner | $30,000 | Credit Line Revolving |
Deed History
| Date | Type | Sale Price | Title Company |
|---|---|---|---|
| Warranty Deed | $565,000 | Ticor Title | |
| Bargain Sale Deed | -- | First American Title | |
| Warranty Deed | $299,000 | Ticor Title |
Similar Homes in Talent, OR
Source: Southern Oregon MLS
MLS Number: 220172933
APN: 10026458
- 995 Suncrest Rd
- 0 Suncrest Rd Unit 471331716
- 679 W Valley View Rd
- 312 Quail Cir
- 137 Willow Springs Dr
- 281 Oak Valley Dr
- 112 Willow Springs Dr
- 246 St Ives Dr
- 251 St Ives Dr
- 268 Christopher Way
- 115 Oak Valley Dr
- 0 Suncrest Rd Unit 220198669
- 240 Suncrest Rd
- 100 Oak Valley Dr
- 145 Suncrest Rd
- 333 Clearview Dr
- 243 Wintersage Cir
- 333 Mountain View Dr Unit 101
- 333 Mountain View Dr Unit 18
- 333 Mountain View Dr Unit 47
