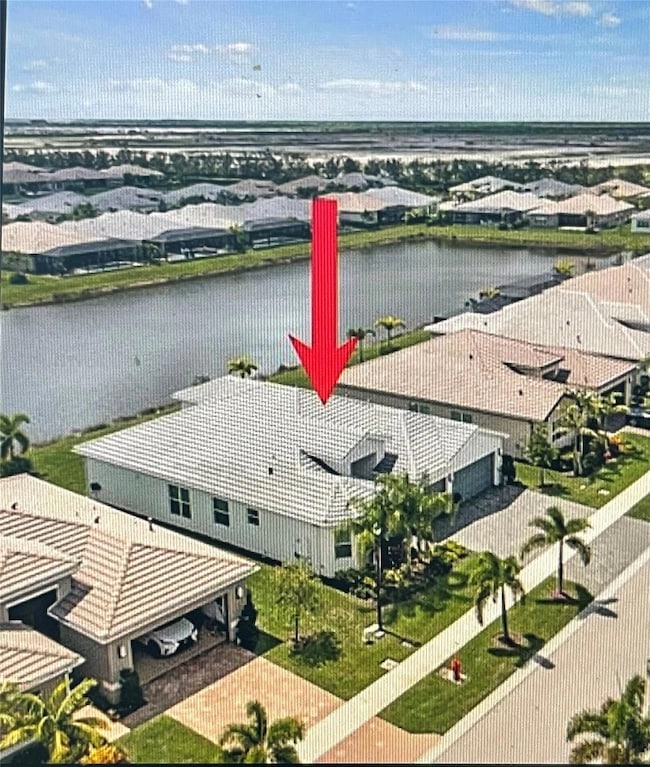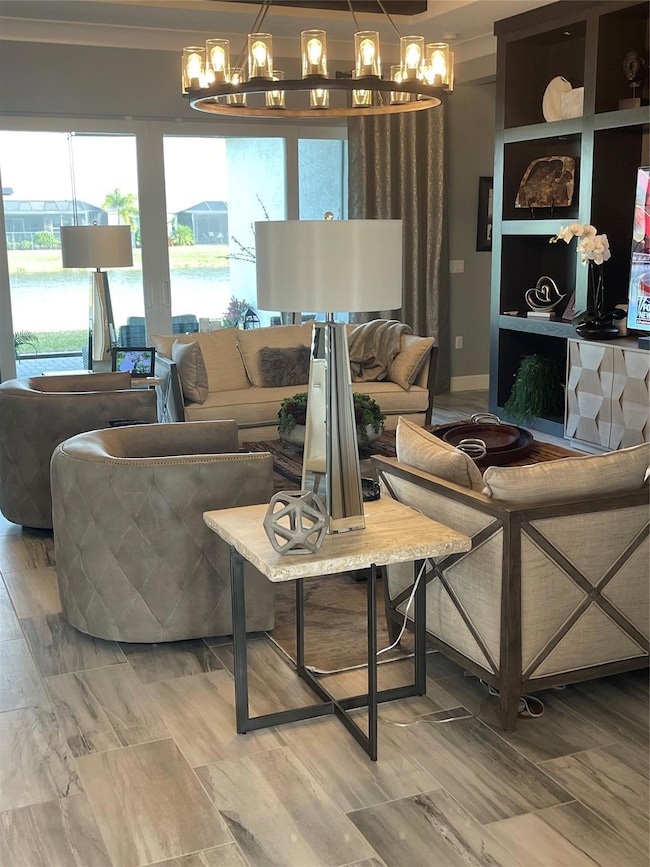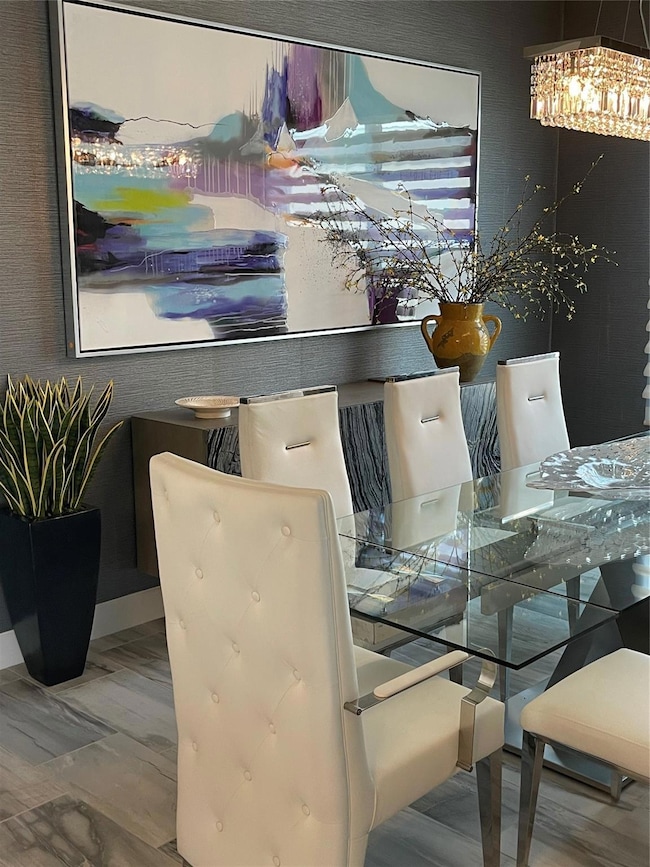
11991 SW Whitewater Falls Ct Port St. Lucie, FL 34987
Riverland NeighborhoodEstimated payment $7,501/month
Highlights
- 100 Feet of Waterfront
- Gated Community
- Clubhouse
- Indoor Pool
- Lake View
- High Ceiling
About This Home
Upon entering, this designer home you shall be greeted by a stunning paneled feature wall that sets the tone for the home's elegance. The living room impresses with
handcrafted beams and luxurious built-in shelving surrounding the entertainment center.
The gourmet kitchen is a culinary delight, featuring upgraded appliances including LG gas cook top, built-in combo microwave convection double oven, dishwasher, and a 28 cubic ft LG glass door refrigerator freezer, Extensive upgraded ceiling-to-floor cabinets, an island, & a peninsula island with Granite tops w/full-backsplashes & stainless hood that provide ample storage that create a perfect space with full view of lake for both meal preparation and dining.
Listing Agent
Houwzer LLC Brokerage Email: daniel.robinson@houwzer.com License #3442630
Home Details
Home Type
- Single Family
Est. Annual Taxes
- $12,616
Year Built
- Built in 2022
Lot Details
- 8,059 Sq Ft Lot
- Lot Dimensions are 120x 70
- 100 Feet of Waterfront
- Lake Front
- East Facing Home
- Property is zoned Master p
HOA Fees
- $450 Monthly HOA Fees
Parking
- 3 Car Attached Garage
- Garage Door Opener
- Driveway
Home Design
- Concrete Roof
Interior Spaces
- 2,753 Sq Ft Home
- 1-Story Property
- Furnished or left unfurnished upon request
- Bar
- High Ceiling
- Ceiling Fan
- Plantation Shutters
- Blinds
- French Doors
- Entrance Foyer
- Great Room
- Family Room
- Formal Dining Room
- Den
- Ceramic Tile Flooring
- Lake Views
Kitchen
- Eat-In Kitchen
- Built-In Oven
- Gas Range
- Microwave
- Ice Maker
- Dishwasher
Bedrooms and Bathrooms
- 3 Bedrooms | 1 Main Level Bedroom
- Split Bedroom Floorplan
- Walk-In Closet
- Dual Sinks
- Separate Shower in Primary Bathroom
Laundry
- Dryer
- Washer
Home Security
- Impact Glass
- Fire and Smoke Detector
Outdoor Features
- Indoor Pool
- Open Patio
- Porch
Schools
- Oak Hammock K-8 Elementary School
- Manatee Academy K-8 Middle School
- St. Lucie West Centennial High School
Utilities
- Central Heating and Cooling System
- Gas Water Heater
- Septic Tank
- Cable TV Available
Listing and Financial Details
- Assessor Parcel Number 431770000540007
Community Details
Overview
- Association fees include ground maintenance, recreation facilities, security
- Valencia Grove At Riverla Subdivision, Julia Floorplan
Amenities
- Clubhouse
- Game Room
Recreation
- Tennis Courts
- Pickleball Courts
- Bocce Ball Court
- Community Pool
- Community Spa
- Park
Security
- Gated Community
Map
Home Values in the Area
Average Home Value in this Area
Tax History
| Year | Tax Paid | Tax Assessment Tax Assessment Total Assessment is a certain percentage of the fair market value that is determined by local assessors to be the total taxable value of land and additions on the property. | Land | Improvement |
|---|---|---|---|---|
| 2024 | $12,837 | $598,121 | -- | -- |
| 2023 | $12,837 | $580,700 | $111,400 | $469,300 |
| 2022 | $1,519 | $85,700 | $85,700 | $0 |
| 2021 | $677 | $22,900 | $22,900 | $0 |
| 2020 | $830 | $28,600 | $28,600 | $0 |
Property History
| Date | Event | Price | Change | Sq Ft Price |
|---|---|---|---|---|
| 01/29/2025 01/29/25 | For Sale | $1,075,000 | -- | $390 / Sq Ft |
About the Listing Agent

Meet Dan Robinson: Elite Broker, Maximizing Value in Florida Real Estate
Dan Robinson brings nearly three decades of sales and negotiation expertise to Florida's real estate market, offering sellers premium service at just 1% listing commission. As a licensed Broker Associate with prestigious ABR (Accredited Buyer's Representative) and RSPS (Resort & Second-Property Specialist) certifications, Dan combines deep market knowledge with Houwzer's innovative approach to save clients thousands
Daniel's Other Listings
Source: BeachesMLS (Greater Fort Lauderdale)
MLS Number: F10480753
APN: 4317-700-0054-000-7
- 12080 SW Whitewater Falls Ct
- 11821 SW Coral Cove Pkwy
- 11805 SW Coral Cove Pkwy
- 11797 SW Coral Cove Pkwy
- 11893 SW Poseidon Way
- 13459 SW Green Delta Rd
- 11939 SW Reef Ridge St
- 11932 SW Reef Ridge St
- 12823 SW Sea Goddess Ln
- 13423 SW River Rock Rd
- 13160 SW Seaport Ave
- 12024 SW Water Lily Terrace
- 13460 SW River Rock Rd
- 11706 SW Oceanus Blvd
- 11681 SW Oceanus Blvd
- 11808 SW Silverlake Falls Dr
- 11750 SW Poseidon Way
- 11711 SW River Crossing Place
- 12756 SW Clear Water Way
- 13491 SW Indigo Inlet Ln






