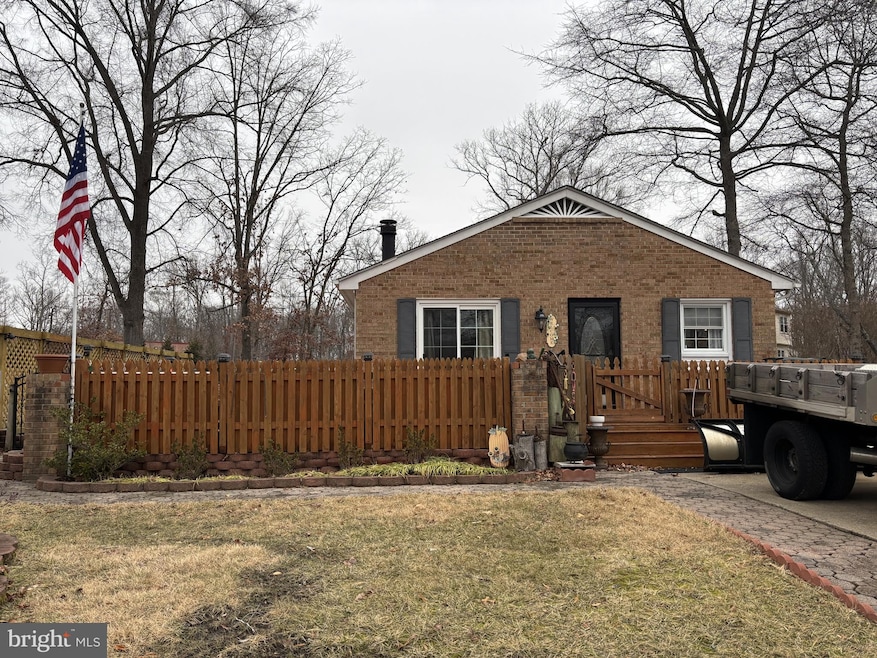
11992 Brice House Ct Woodbridge, VA 22192
Estimated payment $3,225/month
Highlights
- Boat Ramp
- Clubhouse
- Wood Burning Stove
- Woodbridge High School Rated A
- Deck
- Raised Ranch Architecture
About This Home
Welcome to your private retreat in the heart of the highly sought-after Lake Ridge community! Situated on a spacious, fenced, cul de sac lot, this beautiful home offers the perfect blend of comfort, charm, and convenience. Enjoy outdoor living at its finest with a wrap-around deck, storage shed, and plenty of room to roam. Inside, you’ll find gleaming hardwood floors throughout the main level, an eat-in kitchen with granite countertops, and a sun-filled living space that’s perfect for relaxing or entertaining.
The main level features a large primary bedroom with ensuite, plus two additional generously sized bedrooms and a full bathroom. The finished walk-up basement adds even more living space with a cozy recreation room complete with a wood-burning stove, an updated full bathroom, an additional bedroom, and plenty of storage.
Located in the premier Lake Ridge community, residents enjoy access to 5 swimming pools, sports courts, miles of scenic trails, community centers, a boat ramp, and a variety of clubs and classes for all ages.
Commuters will love the easy access to the commuter lot, public transportation, and major routes—plus you're just minutes from shopping, dining, and entertainment. All of this in an area served by top-rated schools!
MUST SEE!
** Accepting Back up Offers**
Home Details
Home Type
- Single Family
Est. Annual Taxes
- $4,424
Year Built
- Built in 1977
Lot Details
- 8,855 Sq Ft Lot
- Back Yard Fenced
- Property is zoned RPC
HOA Fees
- $71 Monthly HOA Fees
Home Design
- Raised Ranch Architecture
- Brick Exterior Construction
- Concrete Perimeter Foundation
Interior Spaces
- Property has 2 Levels
- Chair Railings
- Crown Molding
- Ceiling Fan
- 2 Fireplaces
- Wood Burning Stove
- Fireplace With Glass Doors
- Screen For Fireplace
- Window Treatments
Kitchen
- Stove
- Range Hood
- Built-In Microwave
- Ice Maker
- Dishwasher
- Disposal
Flooring
- Wood
- Carpet
Bedrooms and Bathrooms
Laundry
- Laundry on lower level
- Dryer
- Washer
Basement
- Walk-Up Access
- Basement with some natural light
Parking
- 2 Parking Spaces
- 2 Driveway Spaces
Outdoor Features
- Deck
- Shed
Schools
- Antietam Elementary School
- Lake Ridge Middle School
- Woodbridge High School
Utilities
- Central Air
- Humidifier
- Heat Pump System
- Electric Water Heater
Listing and Financial Details
- Tax Lot 9
- Assessor Parcel Number 8293-68-5309
Community Details
Overview
- Association fees include common area maintenance, management, pool(s), recreation facility, reserve funds, road maintenance, snow removal, trash
- Lake Ridge Association
- Lake Ridge Subdivision
Amenities
- Picnic Area
- Common Area
- Clubhouse
- Party Room
Recreation
- Boat Ramp
- Tennis Courts
- Soccer Field
- Community Basketball Court
- Community Playground
- Community Pool
- Dog Park
- Jogging Path
- Bike Trail
Map
Home Values in the Area
Average Home Value in this Area
Tax History
| Year | Tax Paid | Tax Assessment Tax Assessment Total Assessment is a certain percentage of the fair market value that is determined by local assessors to be the total taxable value of land and additions on the property. | Land | Improvement |
|---|---|---|---|---|
| 2024 | $4,302 | $432,600 | $178,700 | $253,900 |
| 2023 | $4,195 | $403,200 | $165,400 | $237,800 |
| 2022 | $4,433 | $390,000 | $159,000 | $231,000 |
| 2021 | $4,369 | $355,700 | $144,500 | $211,200 |
| 2020 | $5,113 | $329,900 | $133,700 | $196,200 |
| 2019 | $5,042 | $325,300 | $129,800 | $195,500 |
| 2018 | $3,747 | $310,300 | $130,100 | $180,200 |
| 2017 | $3,832 | $308,500 | $130,100 | $178,400 |
| 2016 | $3,516 | $285,100 | $115,400 | $169,700 |
| 2015 | $3,570 | $286,900 | $115,400 | $171,500 |
| 2014 | $3,570 | $283,500 | $114,000 | $169,500 |
Property History
| Date | Event | Price | Change | Sq Ft Price |
|---|---|---|---|---|
| 04/21/2025 04/21/25 | For Sale | $500,000 | -- | $253 / Sq Ft |
Deed History
| Date | Type | Sale Price | Title Company |
|---|---|---|---|
| Deed | $127,200 | -- |
Similar Homes in Woodbridge, VA
Source: Bright MLS
MLS Number: VAPW2090828
APN: 8293-68-5309
- 2748 Bordeaux Place
- 2800 Bordeaux Place Unit 23B18
- 2900 Marsala Ct
- 2720 Crabapple Ct
- 11970 Cotton Mill Dr
- 11803 Oakwood Dr
- 3070 Shagwood Ct
- 12005 Pebble Brooke Ct
- 12008 Pebble Brooke Ct
- 2568 Tree House Dr
- 11378 Cromwell Ct
- 12328 Woodlawn Ct
- 12005 Governors Ct
- 3025 Bromley Ct
- 2604 Woodfern Ct
- 11551 Overleigh Dr
- 12000 Cardamom Dr Unit 12000
- 3438 Flint Tavern Place
- 3313 Weymouth Ct
- 3295 Corcyra Ct
