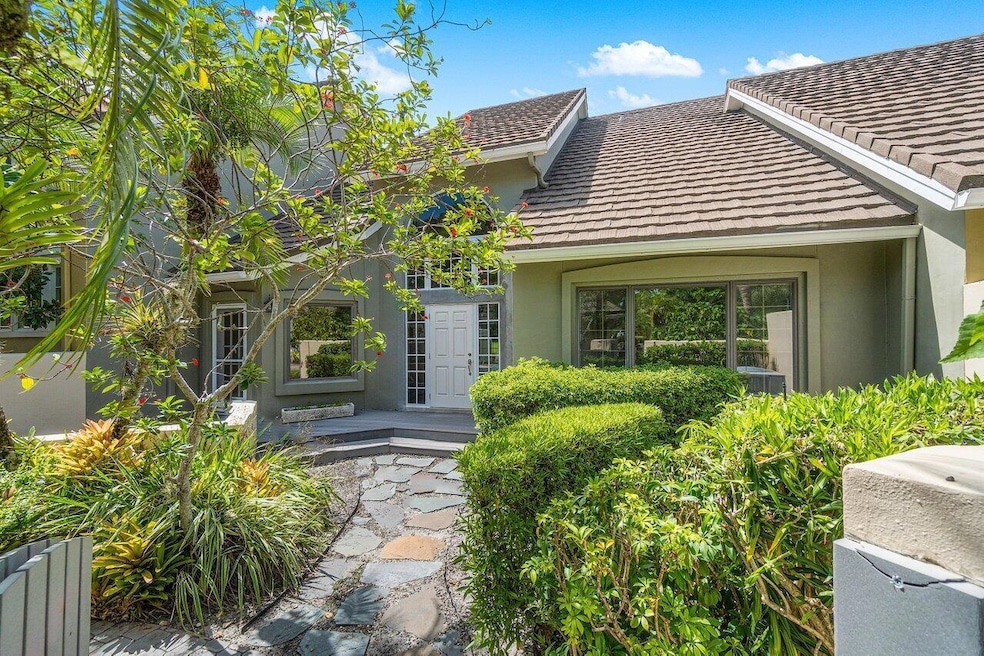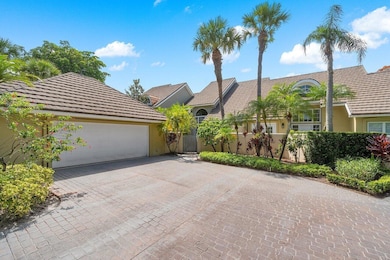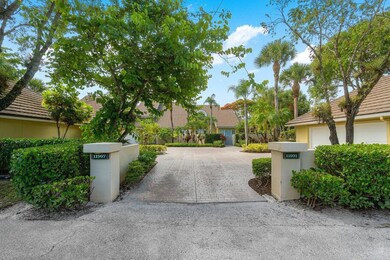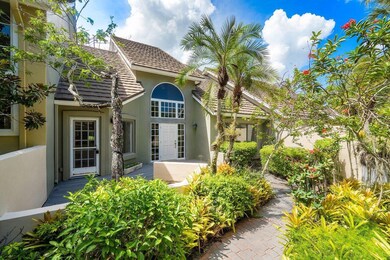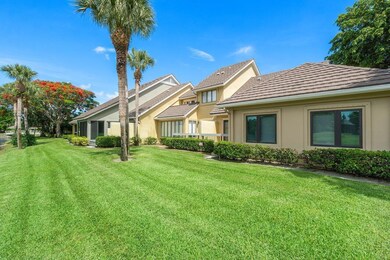
11997 Polo Club Rd Wellington, FL 33414
Palm Beach Polo and Country NeighborhoodHighlights
- Lake Front
- Gated with Attendant
- Great Room
- Elbridge Gale Elementary School Rated A-
- Wood Flooring
- Tennis Courts
About This Home
As of February 2025**** LARGE PRICE REDUCTION***** Ready to make your own! Situated on one of the most sought-after lots in the prestigious Palm Beach Polo and Country Club, this townhome boasts stunning long lake views from the primary living areas, offering an incredible opportunity to customize and create your own sanctuary. With a generous 1909 sq. ft., a spacious floor plan with an enclosed patio, this property features 2 bedrooms and 2 bathrooms, providing ample room for your ideal living space. The front wrap around patio has just been replaced with new planking. Priced attractively for you to move in and revamp according to your personal tastes.
Townhouse Details
Home Type
- Townhome
Est. Annual Taxes
- $5,369
Year Built
- Built in 1985
Lot Details
- 5,027 Sq Ft Lot
- Lake Front
HOA Fees
- $1,361 Monthly HOA Fees
Parking
- 2 Car Detached Garage
Home Design
- Fixer Upper
- Concrete Roof
Interior Spaces
- 1,735 Sq Ft Home
- 1-Story Property
- French Doors
- Great Room
- Combination Dining and Living Room
- Lake Views
- Washer and Dryer
Kitchen
- Electric Range
- Dishwasher
Flooring
- Wood
- Tile
Bedrooms and Bathrooms
- 2 Bedrooms
- 2 Full Bathrooms
- Dual Sinks
Outdoor Features
- Wrap Around Porch
Utilities
- Central Heating and Cooling System
- Electric Water Heater
- Cable TV Available
Listing and Financial Details
- Assessor Parcel Number 73414414150000030
Community Details
Overview
- Association fees include common areas, insurance, pool(s), roof, trash
- Muirfield 1 Subdivision
Recreation
- Tennis Courts
- Pickleball Courts
Security
- Gated with Attendant
Map
Home Values in the Area
Average Home Value in this Area
Property History
| Date | Event | Price | Change | Sq Ft Price |
|---|---|---|---|---|
| 02/21/2025 02/21/25 | Sold | $645,000 | -4.4% | $372 / Sq Ft |
| 01/16/2025 01/16/25 | Pending | -- | -- | -- |
| 12/27/2024 12/27/24 | Price Changed | $675,000 | -9.9% | $389 / Sq Ft |
| 11/18/2024 11/18/24 | Price Changed | $749,000 | -6.3% | $432 / Sq Ft |
| 09/05/2024 09/05/24 | For Sale | $799,000 | -- | $461 / Sq Ft |
Tax History
| Year | Tax Paid | Tax Assessment Tax Assessment Total Assessment is a certain percentage of the fair market value that is determined by local assessors to be the total taxable value of land and additions on the property. | Land | Improvement |
|---|---|---|---|---|
| 2024 | $12,548 | $632,002 | -- | -- |
| 2023 | $5,369 | $295,268 | $0 | $0 |
| 2022 | $5,292 | $286,668 | $0 | $0 |
| 2021 | $5,208 | $278,318 | $0 | $0 |
| 2020 | $5,117 | $274,475 | $0 | $0 |
| 2019 | $5,059 | $268,304 | $0 | $0 |
| 2018 | $4,827 | $263,301 | $0 | $0 |
| 2017 | $4,775 | $257,885 | $0 | $0 |
| 2016 | $4,776 | $252,581 | $0 | $0 |
| 2015 | $4,881 | $250,825 | $0 | $0 |
| 2014 | $4,905 | $248,834 | $0 | $0 |
Deed History
| Date | Type | Sale Price | Title Company |
|---|---|---|---|
| Guardian Deed | -- | None Listed On Document | |
| Guardian Deed | -- | None Listed On Document | |
| Warranty Deed | -- | None Listed On Document | |
| Warranty Deed | -- | None Listed On Document | |
| Warranty Deed | -- | None Listed On Document | |
| Warranty Deed | -- | None Listed On Document | |
| Warranty Deed | -- | None Listed On Document | |
| Warranty Deed | -- | None Listed On Document | |
| Warranty Deed | -- | None Listed On Document | |
| Warranty Deed | -- | None Listed On Document | |
| Warranty Deed | $645,000 | None Listed On Document | |
| Warranty Deed | $645,000 | None Listed On Document | |
| Quit Claim Deed | -- | -- |
Similar Homes in the area
Source: BeachesMLS
MLS Number: R11018318
APN: 73-41-44-14-15-000-0030
- 11991 Polo Club Rd
- 12035 Polo Club Rd
- 2627 Muirfield Ct
- 2623 Muirfield Ct
- 2680 Twin Oaks Way
- 2624 Muirfield Ct
- 2651 Players Ct
- 2781 Twin Oaks Way
- 2576 Muirfield Ct
- 2800 Twin Oaks Way
- 2911 Bent Cypress Rd
- 2610 Players Ct
- 2578 Players Ct
- 12243 Blue Cypress Ln
- 2805 Blue Cypress Ln
- 2552 Sheltingham Dr
- 11928 Maidstone Dr
- 2658 Sheltingham Dr
- 2931 Twin Oaks Way
- 2920 Twin Oaks Way
