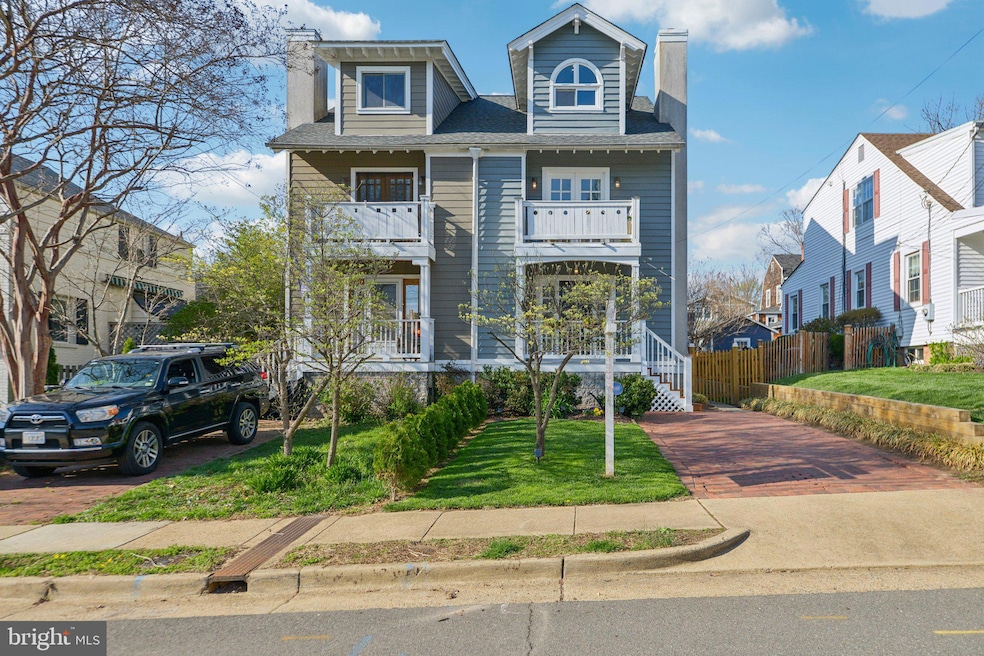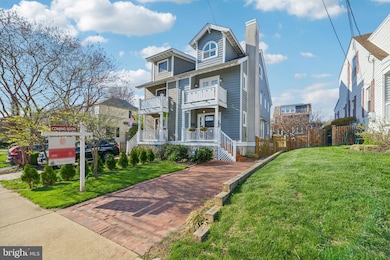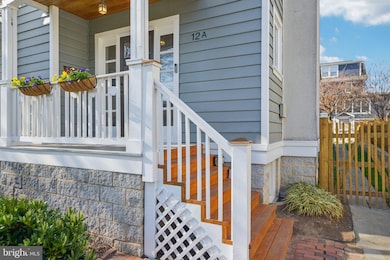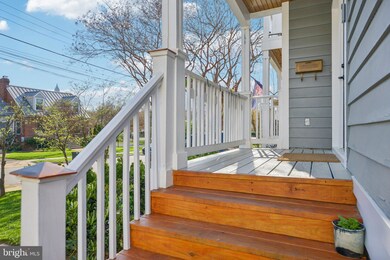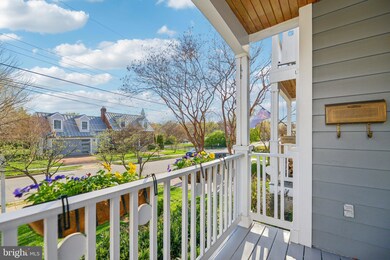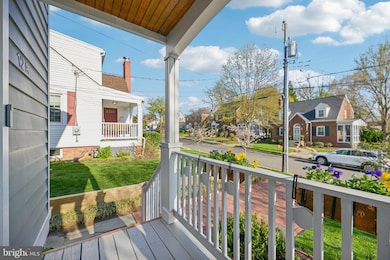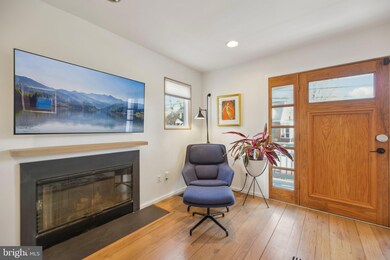
12 A E Chapman St Alexandria, VA 22301
Rosemont NeighborhoodEstimated payment $7,865/month
Highlights
- Colonial Architecture
- 1 Fireplace
- No HOA
- Wood Flooring
- Ceiling height of 9 feet or more
- Porch
About This Home
This charming and thoughtfully upgraded semi-detached townhouse is located on a peaceful and friendly block in Alexandria’s sought-after Rosemont neighborhood. 12A East Chapman Street seamlessly blends classic charm with modern upgrades. Perfectly situated between historic Old Town and vibrant Del Ray, this home offers a serene yet central location with easy access to the Braddock Road and King Street Metro stations—providing convenient access to the DMV area. A few blocks away from schools, parks, shopping, and dining, this home offers a highly convenient lifestyle. A welcoming front porch sets the tone, offering a warm and inviting first impression with its charming façade, while the fenced backyard provides a private space with some green areas and a generous brick and stone patio. Complete with a charming pergola, it offers a comfortable and relaxing space for outdoor living and entertaining. A practical storage shed in the corner provides space for bikes, a lawnmower, and other essentials. The private driveway offers parking for one car, and ample additional street parking ensures you and your guests are always accommodated. Inside, the home spans three thoughtfully designed levels. Step inside to an open and airy main level with wide-plank hardwood floors reclaimed from a historic barn, adding character and warmth. The living and dining area is anchored by a wood-burning fireplace, creating a cozy ambiance for gatherings or quiet evenings at home. The fully renovated kitchen (2023) is a chef’s delight, blending style and function with Miele, Bosch, and Wolf appliances, sleek quartz countertops, and Danish-imported cabinetry (Reform). Thoughtfully designed for both beauty and function, this space is ready to inspire culinary creativity. Whether you choose to maintain the Scandinavian minimalistic style or infuse the space with your personal touch, this kitchen is designed to impress. The first upper level offers two generously sized bedrooms, each with ample closet space, along with two fully renovated bathrooms outfitted with Grohe fixtures from Germany. The primary suite boasts an ensuite bath with a double vanity, a separate toilet and shower area, and a private balcony, providing a peaceful retreat. A washer and dryer are conveniently tucked away in the hallway for easy access. The top-floor loft is a versatile space with vaulted ceilings, a full bath, and additional storage. Whether used as a third bedroom, home office, guest suite, or converted into an additional fourth bedroom, this bright and airy level adapts to your needs and offers plenty of flexibility. The lower level provides a spacious rec room, ideal for movie nights, game days, or use as a home gym, along with extra storage to ensure all your belongings have a place. As a bonus, this home is equipped with a whole-house, gas-powered generator, providing peace of mind during power outages and ensuring uninterrupted comfort and connectivity.
With modern upgrades, historic charm, and a prime location, this home is truly move-in ready. Don’t miss your opportunity to experience the best of Rosemont living—schedule a showing today!
Townhouse Details
Home Type
- Townhome
Est. Annual Taxes
- $10,991
Year Built
- Built in 1992
Lot Details
- 2,500 Sq Ft Lot
- Back Yard Fenced
- Historic Home
- Property is in excellent condition
Home Design
- Colonial Architecture
- Aluminum Siding
- Vinyl Siding
Interior Spaces
- Property has 4 Levels
- Ceiling height of 9 feet or more
- Ceiling Fan
- 1 Fireplace
- Screen For Fireplace
- Family Room
- Living Room
- Dining Room
- Storage Room
- Improved Basement
- Basement Windows
Kitchen
- Built-In Oven
- Gas Oven or Range
- Cooktop
- Built-In Microwave
- Dishwasher
- Disposal
Flooring
- Wood
- Carpet
- Ceramic Tile
Bedrooms and Bathrooms
- 3 Bedrooms
- En-Suite Primary Bedroom
Laundry
- Laundry Room
- Dryer
- Washer
Parking
- Brick Driveway
- On-Street Parking
- Off-Street Parking
Outdoor Features
- Patio
- Shed
- Porch
Schools
- Alexandria City High School
Utilities
- Forced Air Heating and Cooling System
- Natural Gas Water Heater
Community Details
- No Home Owners Association
- Rosemont Park Subdivision
Listing and Financial Details
- Tax Lot 19
- Assessor Parcel Number 053.04-01-05
Map
Home Values in the Area
Average Home Value in this Area
Property History
| Date | Event | Price | Change | Sq Ft Price |
|---|---|---|---|---|
| 04/03/2025 04/03/25 | For Sale | $1,245,000 | -- | $660 / Sq Ft |
Similar Homes in Alexandria, VA
Source: Bright MLS
MLS Number: VAAX2042818
- 19 E Myrtle St
- 20 W Masonic View Ave
- 7 W Maple St
- 300 Commonwealth Ave Unit 4
- 15 W Spring St
- 100 E Maple St
- 8 E Glendale Ave
- 313 E Oak St
- 1005 Ramsey St
- 406 N View Terrace
- 514 Colecroft Ct
- 437 Earl St
- 505 E Braddock Rd Unit 706
- 505 E Braddock Rd Unit 204
- 610 N West St Unit 206
- 414 Rucker Place
- 418 N Payne St
- 521 N Payne St
- 223 E Mason Ave
- 406 N Payne St
