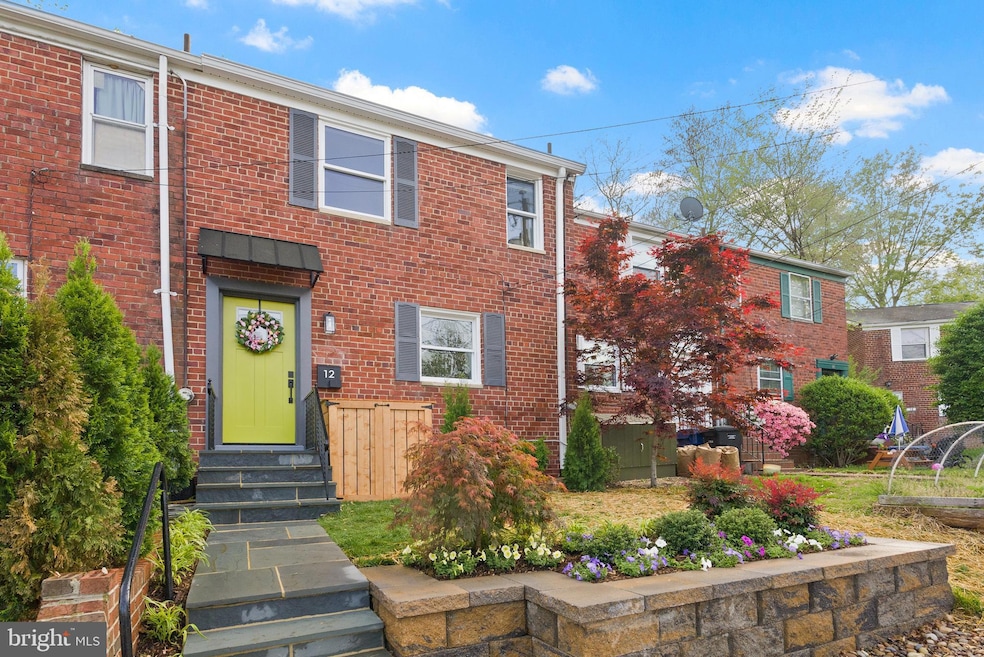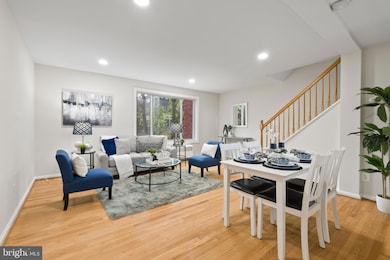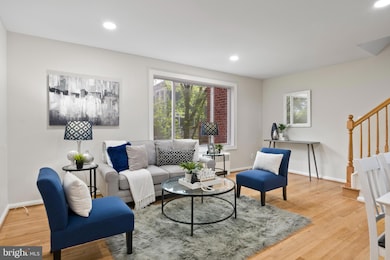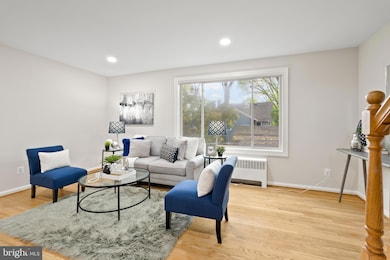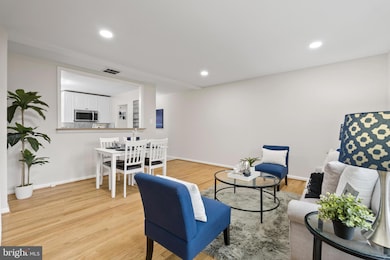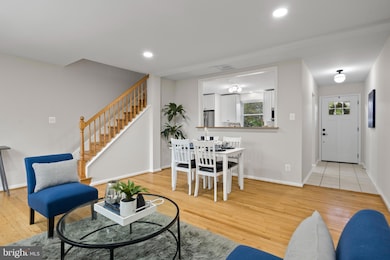
12 Ancell St Alexandria, VA 22305
Del Ray NeighborhoodEstimated payment $4,718/month
Highlights
- Hot Property
- Traditional Architecture
- No HOA
- Traditional Floor Plan
- Wood Flooring
- 1-minute walk to Timberland Park
About This Home
Welcome home to this classic mid-century brick row house just an easy stroll to the famed Avenue in charming Del Ray, where an abundance of popular local restaurants, shops, boutiques, festivals, holiday parades and year-round farmers market all await to delight your senses. The vibrant front garden featuring a lovely stone walk invites you to enjoy a seamless flow from the stylish kitchen with a full suite of matching brand new stainless steel appliances and upgraded quartz countertop with marble backsplash to the cheerful living room and dining area with a large window overlooking a tranquil fully fenced backyard oasis perfect for the sumptuous outdoor living you crave. The upper level features an ideal layout with three bedrooms all outfitted with closet organizers and an attractive full bath with tub/shower combo. The lower level offers a family room with a walk out entrance to a large stone patio and grassy play area, a full bath with a walk-in shower, a large bonus walk-in closet and shed for extra storage and a laundry room with full size washer & dryer along with a handy utility sink. Conveniently located within 1 mile of the Potomac Yard metro, this move in ready home with a high walk score is truly a commuter’s dream come true, offering quick access to I-395, Rt. 1, Pentagon, Shirlington, Old Town Alexandria, Amazon HQ2, Virginia Tech Innovation Campus and many more employment hubs and attractions in the DMV metropolitan area. Explore this gorgeous home in the interactive tour with photos and floor plans integrated. Open house Sunday from 3:00 to 5:00 pm.
Townhouse Details
Home Type
- Townhome
Est. Annual Taxes
- $7,823
Year Built
- Built in 1956
Lot Details
- 1,721 Sq Ft Lot
- North Facing Home
- Stone Retaining Walls
Parking
- On-Street Parking
Home Design
- Traditional Architecture
- Brick Exterior Construction
- Slab Foundation
Interior Spaces
- Property has 3 Levels
- Traditional Floor Plan
- Recessed Lighting
- Awning
- Entrance Foyer
- Family Room
- Combination Dining and Living Room
Kitchen
- Gas Oven or Range
- Built-In Microwave
- Ice Maker
- Dishwasher
- Stainless Steel Appliances
- Upgraded Countertops
- Disposal
Flooring
- Wood
- Ceramic Tile
- Luxury Vinyl Plank Tile
Bedrooms and Bathrooms
- 3 Bedrooms
- Walk-In Closet
- Bathtub with Shower
- Walk-in Shower
Laundry
- Laundry Room
- Laundry on lower level
- Dryer
- Washer
Finished Basement
- Walk-Out Basement
- Basement Fills Entire Space Under The House
- Connecting Stairway
- Interior and Exterior Basement Entry
- Basement Windows
Outdoor Features
- Patio
- Exterior Lighting
- Shed
Schools
- Mount Vernon Elementary School
- George Washington Middle School
- T.C. Williams High School
Utilities
- Central Air
- Radiator
- Vented Exhaust Fan
- Electric Baseboard Heater
- Natural Gas Water Heater
- Municipal Trash
Community Details
- No Home Owners Association
- Warwick Village Community
- Warwick Village Subdivision
Listing and Financial Details
- Tax Lot 6
- Assessor Parcel Number 15210500
Map
Home Values in the Area
Average Home Value in this Area
Tax History
| Year | Tax Paid | Tax Assessment Tax Assessment Total Assessment is a certain percentage of the fair market value that is determined by local assessors to be the total taxable value of land and additions on the property. | Land | Improvement |
|---|---|---|---|---|
| 2024 | $8,456 | $689,292 | $385,000 | $304,292 |
| 2023 | $8,137 | $733,090 | $408,512 | $324,578 |
| 2022 | $7,764 | $699,444 | $378,252 | $321,192 |
| 2021 | $7,228 | $651,191 | $331,800 | $319,391 |
| 2020 | $7,674 | $635,391 | $316,000 | $319,391 |
| 2019 | $6,383 | $564,831 | $277,000 | $287,831 |
| 2018 | $6,521 | $577,042 | $277,000 | $300,042 |
| 2017 | $5,991 | $530,206 | $254,250 | $275,956 |
| 2016 | $5,375 | $500,956 | $225,000 | $275,956 |
| 2015 | $4,750 | $455,401 | $211,000 | $244,401 |
| 2014 | $4,603 | $441,295 | $198,790 | $242,505 |
Property History
| Date | Event | Price | Change | Sq Ft Price |
|---|---|---|---|---|
| 04/24/2025 04/24/25 | For Sale | $728,500 | +45.7% | $448 / Sq Ft |
| 12/12/2014 12/12/14 | Sold | $500,000 | 0.0% | $454 / Sq Ft |
| 11/12/2014 11/12/14 | Pending | -- | -- | -- |
| 11/07/2014 11/07/14 | For Sale | $499,900 | -- | $454 / Sq Ft |
Deed History
| Date | Type | Sale Price | Title Company |
|---|---|---|---|
| Interfamily Deed Transfer | -- | None Available | |
| Deed | $225,000 | -- |
Mortgage History
| Date | Status | Loan Amount | Loan Type |
|---|---|---|---|
| Open | $303,400 | Stand Alone Refi Refinance Of Original Loan | |
| Closed | $203,500 | New Conventional | |
| Closed | $213,750 | No Value Available |
Similar Homes in Alexandria, VA
Source: Bright MLS
MLS Number: VAAX2044368
APN: 024.04-01-14
- 1 Ancell St
- 30 Kennedy St
- 6 W Mount Ida Ave
- 2933 Hickory St
- 11 W Caton Ave
- 2918 Landover St
- 3100 Wilson Ave
- 212 E Oxford Ave
- 297 E Raymond Ave
- 3010 Landover St
- 3307 Commonwealth Ave Unit C
- 317 Laverne Ave
- 319 Hume Ave
- 59 W Del Ray Ave
- 3 E Custis Ave
- 1 E Custis Ave
- 20 Auburn Ct Unit B
- 6 W Glebe Rd
- 2408A Burke Ave
- 2406 Burke Ave Unit A
