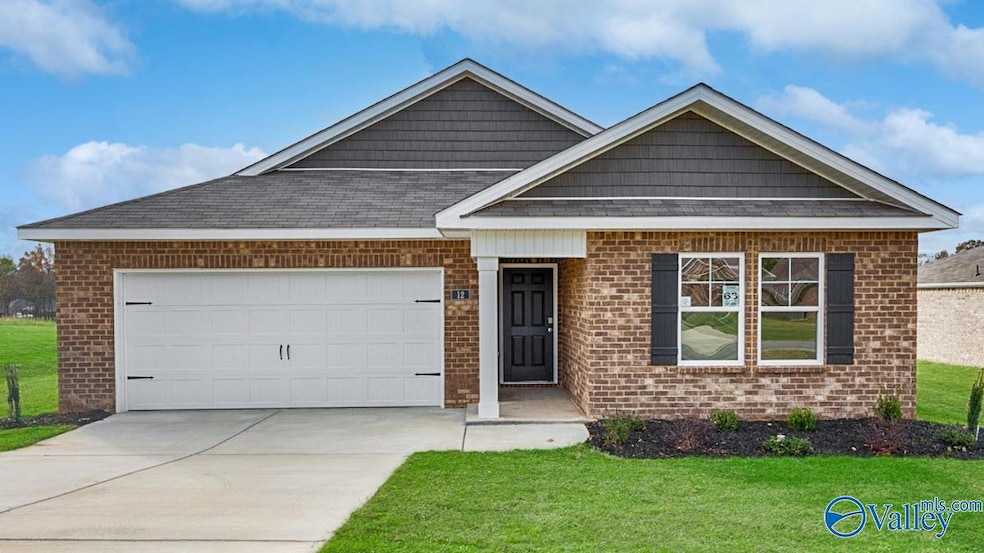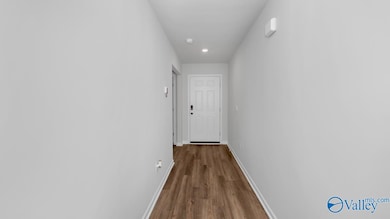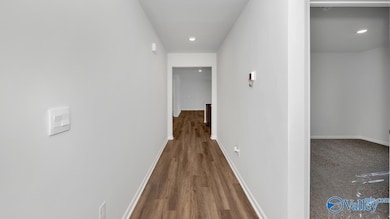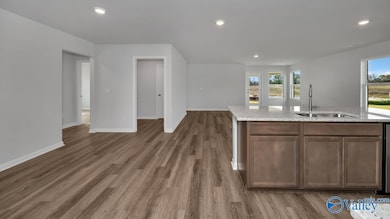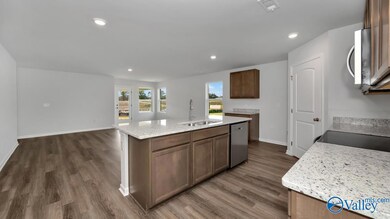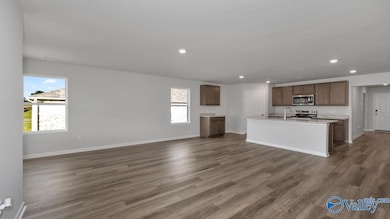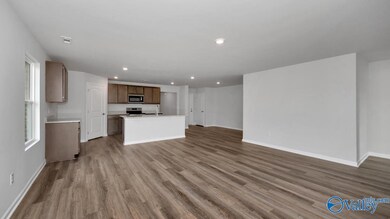
12 Annie Kate Dr Fayetteville, TN 37334
Estimated payment $2,123/month
About This Home
**SPRING INTO SAVINGS with Fixed 3.99% FHA, USDA or VA or 5.99% CONV Interest Rates PLUS $3,000 in closing costs with preferred lender for closings by end of May! MOVE-IN READY! Full Brick! The Lakeside is a 5 bedroom, 3 bathroom home with lots of Natural Light & a relaxing feel throughout. The Kitchen flows into the family room, perfect for entertaining. The Dining area is located just off the kitchen. The spacious Owner's Suite features an adjoining bath that offers a double vanity, Walk-in shower, & a walk-in closet. SMART HOME equipped with alarm system panel, programmable thermostat, Video doorbell, & more! All information TBV by purchaser.
Home Details
Home Type
- Single Family
Year Built
- 2024
HOA Fees
- $17 Monthly HOA Fees
Interior Spaces
- 2,092 Sq Ft Home
- Property has 1 Level
Kitchen
- Oven or Range
- Microwave
- Dishwasher
- Disposal
Bedrooms and Bathrooms
- 5 Bedrooms
- 3 Full Bathrooms
Parking
- 2 Car Garage
- Front Facing Garage
- Garage Door Opener
Schools
- Highland Rim Elementary School
- Lincoln High School
Additional Features
- Lot Dimensions are 80 x 140 x 82 x 143
- Central Heating and Cooling System
Listing and Financial Details
- Tax Lot 63
- Assessor Parcel Number 150C H 009.00
Community Details
Overview
- Ghertner & Co. Association
- Built by DR HORTON
- Bailey Park Subdivision
Amenities
- Common Area
Map
Home Values in the Area
Average Home Value in this Area
Property History
| Date | Event | Price | Change | Sq Ft Price |
|---|---|---|---|---|
| 04/23/2025 04/23/25 | Price Changed | $319,900 | +1.3% | $153 / Sq Ft |
| 04/08/2025 04/08/25 | Price Changed | $315,900 | -1.3% | $151 / Sq Ft |
| 03/01/2025 03/01/25 | Price Changed | $319,900 | -2.3% | $153 / Sq Ft |
| 02/05/2025 02/05/25 | Price Changed | $327,500 | +0.3% | $157 / Sq Ft |
| 01/21/2025 01/21/25 | Price Changed | $326,500 | +1.6% | $156 / Sq Ft |
| 01/05/2025 01/05/25 | Price Changed | $321,500 | +0.3% | $154 / Sq Ft |
| 12/16/2024 12/16/24 | Price Changed | $320,500 | +0.3% | $153 / Sq Ft |
| 09/27/2024 09/27/24 | Price Changed | $319,500 | +0.1% | $153 / Sq Ft |
| 08/10/2024 08/10/24 | For Sale | $319,170 | -- | $153 / Sq Ft |
Similar Homes in Fayetteville, TN
Source: ValleyMLS.com
MLS Number: 21868145
