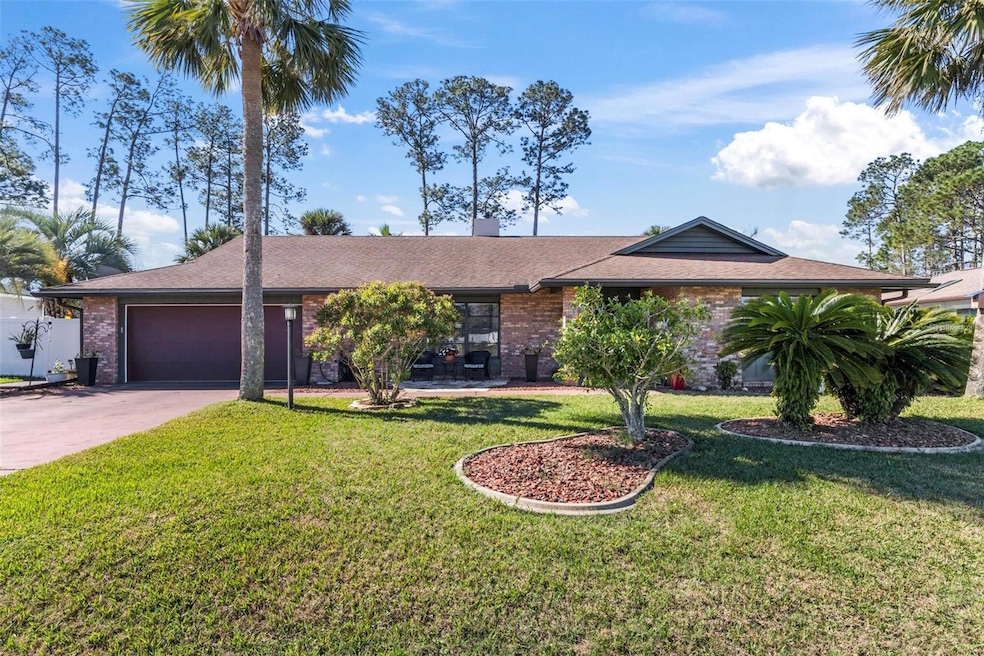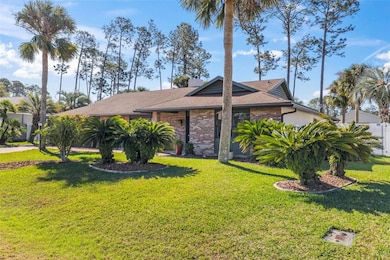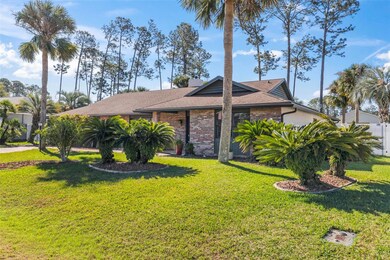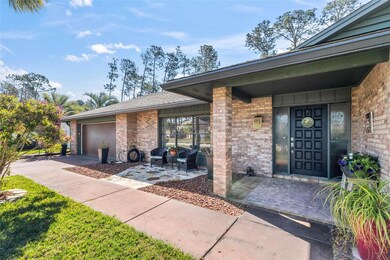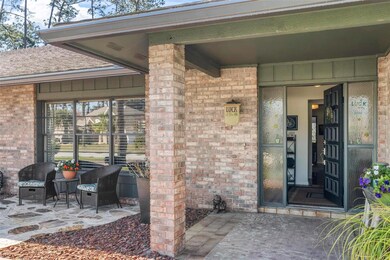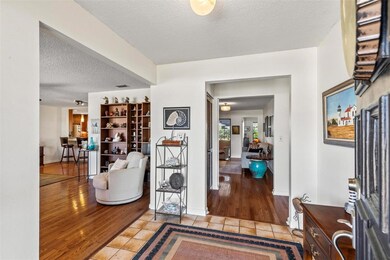
12 Bannerwood Ln Palm Coast, FL 32137
Estimated payment $2,644/month
Highlights
- Heated In Ground Pool
- Open Floorplan
- Main Floor Primary Bedroom
- Indian Trails Middle School Rated A-
- Wood Flooring
- No HOA
About This Home
NEW NEW ROOF COMING MAY 1 2025 NEW OWNERS HAVE A CHOICE OF COLOR OF ROOF SHINGLES NEW NEW Stunning Fully Updated 3-Bedroom, 2-Bathroom Home with Heated PoolWelcome to this beautifully updated home that combines modern convenience with charming character. Boasting three spacious bedrooms and two luxurious bathrooms, this property features a stunning open-concept layout perfect for both relaxing and entertaining. The inviting living room includes a cozy fireplace, ideal for those chilly evenings. Step outside to your private oasis with a sparkling heated pool, perfect for year-round enjoyment. The home’s updates are extensive, ensuring every corner is both stylish and functional, from the kitchen to the bathrooms. This home is the perfect blend of comfort and sophistication, offering a seamless living experience with all the amenities you could wish for. Don't miss out on the chance to make this dream home yours!---
Home Details
Home Type
- Single Family
Est. Annual Taxes
- $2,270
Year Built
- Built in 1981
Lot Details
- 0.3 Acre Lot
- South Facing Home
- Property is zoned SFR-3
Parking
- 2 Car Attached Garage
Home Design
- Brick Exterior Construction
- Brick Foundation
- Shingle Roof
Interior Spaces
- 1,976 Sq Ft Home
- Open Floorplan
- Ceiling Fan
- Skylights
- Wood Burning Fireplace
- Family Room Off Kitchen
- Combination Dining and Living Room
- Home Office
Kitchen
- Eat-In Kitchen
- Range
- Dishwasher
- Disposal
Flooring
- Wood
- Tile
Bedrooms and Bathrooms
- 3 Bedrooms
- Primary Bedroom on Main
- Closet Cabinetry
- Walk-In Closet
- 2 Full Bathrooms
Laundry
- Laundry in Garage
- Dryer
- Washer
Pool
- Heated In Ground Pool
Utilities
- Central Air
- Heating Available
- Phone Available
- Cable TV Available
Community Details
- No Home Owners Association
- Bayside Prcl C Subdivision
Listing and Financial Details
- Visit Down Payment Resource Website
- Legal Lot and Block 68 / 6
- Assessor Parcel Number 07-11-31-7012-00060-0680
Map
Home Values in the Area
Average Home Value in this Area
Tax History
| Year | Tax Paid | Tax Assessment Tax Assessment Total Assessment is a certain percentage of the fair market value that is determined by local assessors to be the total taxable value of land and additions on the property. | Land | Improvement |
|---|---|---|---|---|
| 2024 | $2,126 | $166,571 | -- | -- |
| 2023 | $2,126 | $157,448 | $0 | $0 |
| 2022 | $2,096 | $152,862 | $0 | $0 |
| 2021 | $2,062 | $148,409 | $0 | $0 |
| 2020 | $2,056 | $146,361 | $0 | $0 |
| 2019 | $2,017 | $143,070 | $0 | $0 |
| 2018 | $2,002 | $140,402 | $16,000 | $124,402 |
| 2017 | $2,627 | $128,856 | $13,500 | $115,356 |
| 2016 | $2,498 | $122,496 | $0 | $0 |
| 2015 | $2,477 | $120,618 | $0 | $0 |
| 2014 | $543 | $94,923 | $0 | $0 |
Property History
| Date | Event | Price | Change | Sq Ft Price |
|---|---|---|---|---|
| 04/23/2025 04/23/25 | Pending | -- | -- | -- |
| 02/19/2025 02/19/25 | For Sale | $439,900 | -- | $223 / Sq Ft |
Deed History
| Date | Type | Sale Price | Title Company |
|---|---|---|---|
| Warranty Deed | $165,000 | Americas Choice Title Co |
Mortgage History
| Date | Status | Loan Amount | Loan Type |
|---|---|---|---|
| Open | $132,000 | New Conventional |
Similar Homes in Palm Coast, FL
Source: Stellar MLS
MLS Number: FC307374
APN: 07-11-31-7012-00060-0680
- 14 Bannerwood Ln
- 11 Bannbury Ln
- 24 Barrington Dr
- 136 Bayside Dr
- 34 Bannbury Ln
- 130 Bayside Dr
- 17 Edith Pope Dr
- 27 Bayside Dr
- 126 Bayside Dr
- 13 Barley Ln
- 84 Brooklyn Ln
- 2 Banton Place
- 53 Barrington Dr
- 48 Bannbury Ln
- 17 Bassett Ln
- 198 Bren Mar Ln
- 37 Bassett Ln
- 51 Bannerwood Ln
- 43 Bassett Ln
- 64 Bannerwood Ln
