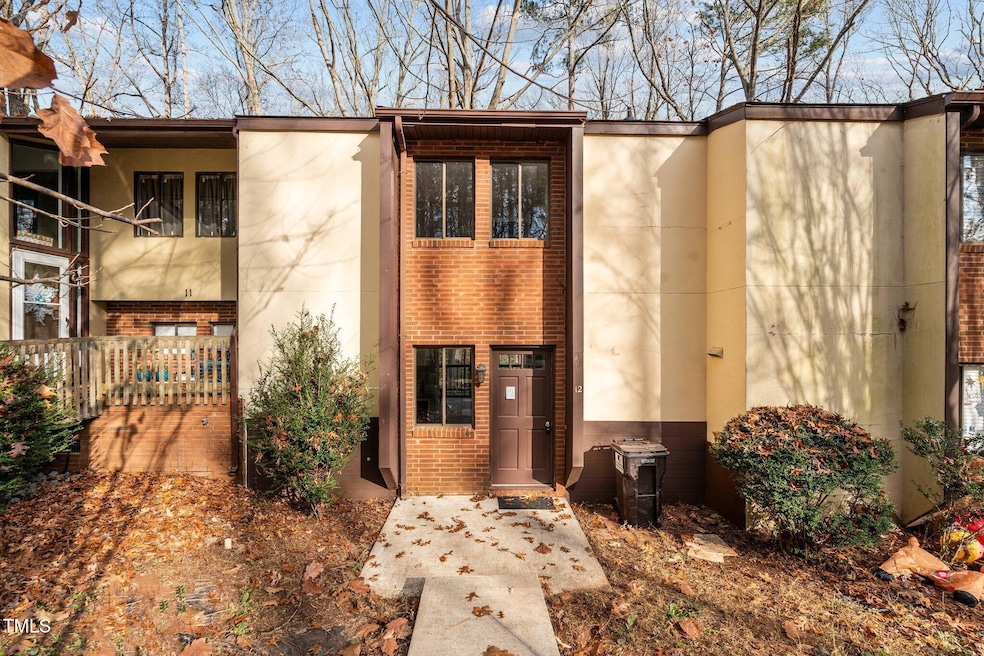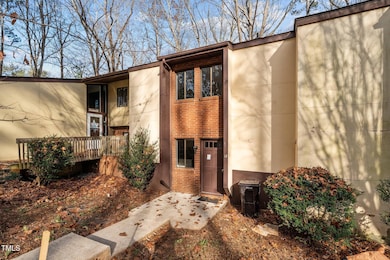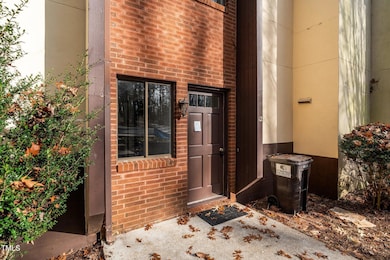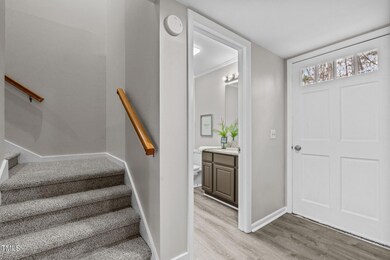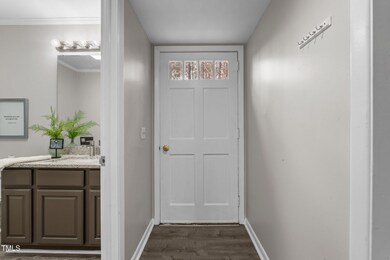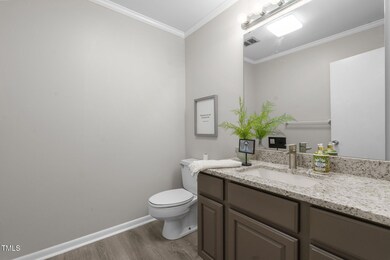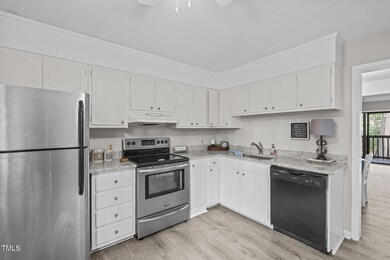
12 Beechtree Village Sanford, NC 27332
Highlights
- Traditional Architecture
- Bathtub with Shower
- Laundry Room
- Balcony
- Living Room
- Landscaped with Trees
About This Home
As of April 2025Experience the best of living in the beautiful gated golf community of Carolina Trace! With a variety of activities to enjoy, including golf, lake access, and a refreshing pool, there's always something to do. This charming townhome has been thoughtfully renovated, featuring brand new flooring, fresh paint, updated countertops, modern light fixtures, and spacious decks. The roof is just 3 years old, and the HVAC system is 4 years old for added peace of mind. Enjoy cooking in the kitchen with sleek stainless steel appliances and new granite countertops. Cozy up by the wood-burning fireplace for warmth and ambiance on cooler evenings.
Last Buyer's Agent
Non Member
Non Member Office
Townhouse Details
Home Type
- Townhome
Est. Annual Taxes
- $962
Year Built
- Built in 1973
Lot Details
- 871 Sq Ft Lot
- Two or More Common Walls
- Landscaped with Trees
HOA Fees
- $82 Monthly HOA Fees
Home Design
- Traditional Architecture
- Brick Exterior Construction
- Brick Foundation
- Shingle Roof
- Wood Siding
- Lead Paint Disclosure
Interior Spaces
- 1,432 Sq Ft Home
- 2-Story Property
- Sliding Doors
- Living Room
- Dining Room
- Basement
- Crawl Space
Kitchen
- Electric Range
- Dishwasher
Flooring
- Carpet
- Tile
- Luxury Vinyl Tile
Bedrooms and Bathrooms
- 2 Bedrooms
- Bathtub with Shower
Laundry
- Laundry Room
- Laundry on upper level
- Washer and Electric Dryer Hookup
Parking
- 2 Parking Spaces
- 2 Open Parking Spaces
Outdoor Features
- Balcony
Schools
- J Glenn Edwards Elementary School
- East Lee Middle School
- Lee High School
Utilities
- Forced Air Heating and Cooling System
- Cable TV Available
Community Details
- Association fees include ground maintenance, maintenance structure
- Vt Poa Village At The Trace Association, Phone Number (910) 391-7320
- Carolina Trace Subdivision
Listing and Financial Details
- REO, home is currently bank or lender owned
- Assessor Parcel Number 966075452000
Map
Home Values in the Area
Average Home Value in this Area
Property History
| Date | Event | Price | Change | Sq Ft Price |
|---|---|---|---|---|
| 04/17/2025 04/17/25 | Sold | $227,500 | -2.4% | $159 / Sq Ft |
| 03/17/2025 03/17/25 | Pending | -- | -- | -- |
| 03/07/2025 03/07/25 | Price Changed | $233,000 | -0.4% | $163 / Sq Ft |
| 02/28/2025 02/28/25 | Price Changed | $234,000 | -0.4% | $163 / Sq Ft |
| 02/21/2025 02/21/25 | Price Changed | $235,000 | -2.0% | $164 / Sq Ft |
| 01/31/2025 01/31/25 | Price Changed | $239,900 | -2.0% | $168 / Sq Ft |
| 01/24/2025 01/24/25 | Price Changed | $244,900 | -1.8% | $171 / Sq Ft |
| 01/02/2025 01/02/25 | For Sale | $249,400 | -- | $174 / Sq Ft |
Tax History
| Year | Tax Paid | Tax Assessment Tax Assessment Total Assessment is a certain percentage of the fair market value that is determined by local assessors to be the total taxable value of land and additions on the property. | Land | Improvement |
|---|---|---|---|---|
| 2024 | $962 | $114,000 | $5,000 | $109,000 |
| 2023 | $1,027 | $114,000 | $5,000 | $109,000 |
| 2022 | $729 | $69,300 | $5,000 | $64,300 |
| 2021 | $737 | $69,300 | $5,000 | $64,300 |
| 2020 | $724 | $69,300 | $5,000 | $64,300 |
| 2019 | $663 | $69,300 | $5,000 | $64,300 |
| 2018 | $664 | $74,400 | $6,000 | $68,400 |
| 2017 | $664 | $74,400 | $6,000 | $68,400 |
| 2016 | $664 | $74,400 | $6,000 | $68,400 |
| 2014 | $600 | $74,400 | $6,000 | $68,400 |
Mortgage History
| Date | Status | Loan Amount | Loan Type |
|---|---|---|---|
| Closed | $192,000 | Construction | |
| Previous Owner | $70,000 | New Conventional |
Deed History
| Date | Type | Sale Price | Title Company |
|---|---|---|---|
| Warranty Deed | $162,000 | None Listed On Document | |
| Interfamily Deed Transfer | -- | None Available |
Similar Homes in Sanford, NC
Source: Doorify MLS
MLS Number: 10068931
APN: 9660-75-4520-00
- 182 Tree Cutters
- 75 Traceway N
- 48 Indian Trail
- 76 Traceway N
- 74 Indian Trail
- 15 The Pointe
- 288 Fairway Ln
- 0 The Pointe
- 267 Fairway Ln
- 26 Traceway
- 143 Traceway N
- 232 Lakeview Dr
- 2055 Long Point Trail
- 141 Traceway N
- 3047 Creek Run
- 3092 Fairway Woods
- 2044 Treetop Cir
- 972 High Harbor Rd
- 1128 Creekside Trail
- 3057 Sherry Hill
