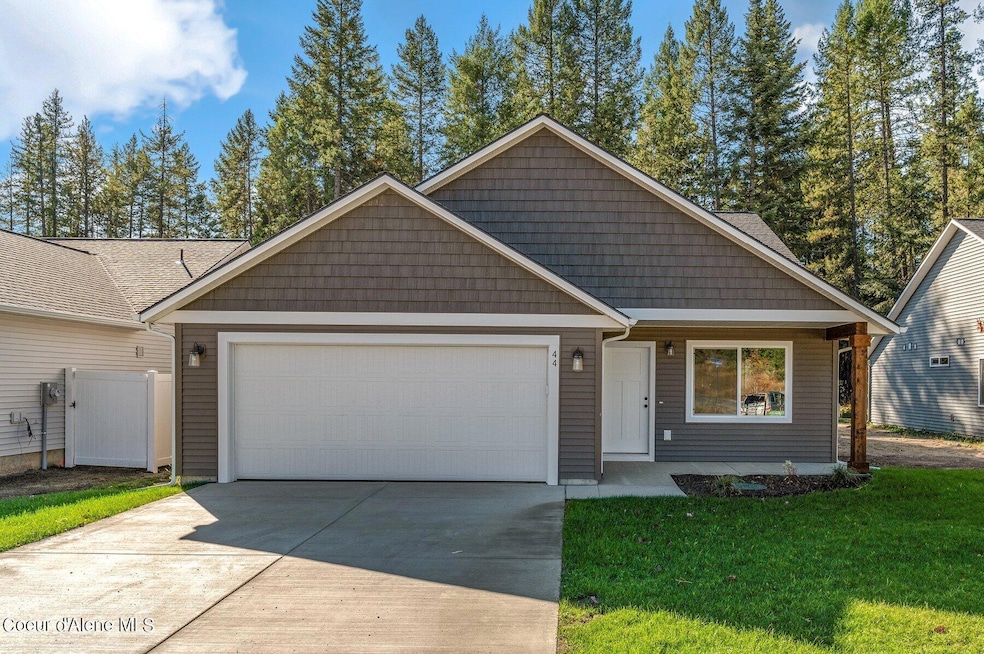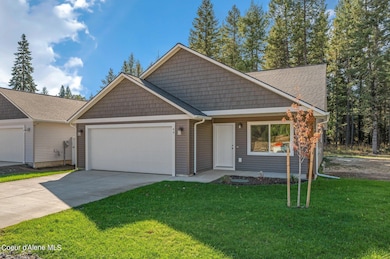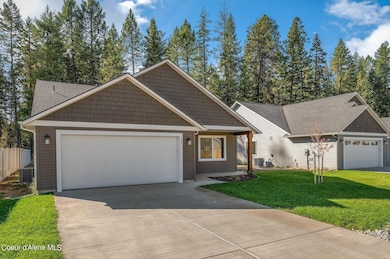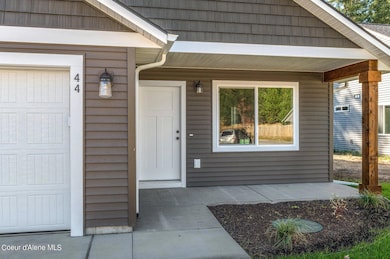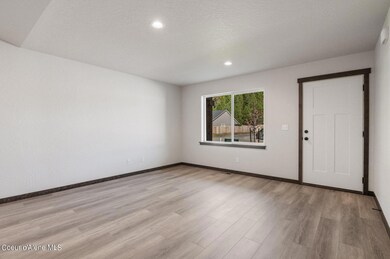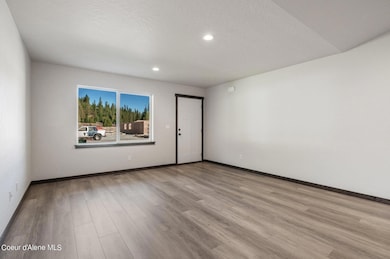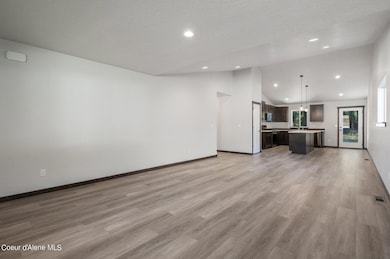
12 Bingham Way Priest River, ID 83856
Estimated payment $2,350/month
Highlights
- Primary Bedroom Suite
- Covered patio or porch
- Kitchen Island
- Neighborhood Views
- Attached Garage
- 1-Story Property
About This Home
Completed new construction in Priest River at Two Rivers development. The Spruce plan features a single level open concept floor plan. Luxury vinyl plank flooring, soft-close cabinetry, black stainless steel appliance package, central air conditioning, front yard hydroseed lawn and sprinklers. Easy commute to Coeur d'Alene/Sandpoint and surrounding areas. File photos of recently completed Spruce plan. Buyer incentive offered.
Home Details
Home Type
- Single Family
Est. Annual Taxes
- $560
Year Built
- Built in 2024
Lot Details
- 6,098 Sq Ft Lot
- Landscaped
- Level Lot
- Front Yard Sprinklers
HOA Fees
- $25 Monthly HOA Fees
Parking
- Attached Garage
Home Design
- Concrete Foundation
- Frame Construction
- Shingle Roof
- Composition Roof
- Vinyl Siding
Interior Spaces
- 1,455 Sq Ft Home
- 1-Story Property
- Neighborhood Views
- Crawl Space
- Washer and Electric Dryer Hookup
Kitchen
- Electric Oven or Range
- Microwave
- Dishwasher
- Kitchen Island
- Disposal
Flooring
- Carpet
- Luxury Vinyl Plank Tile
Bedrooms and Bathrooms
- 3 Bedrooms
- Primary Bedroom Suite
- 2 Bathrooms
Outdoor Features
- Covered patio or porch
- Exterior Lighting
- Rain Gutters
Utilities
- Forced Air Heating and Cooling System
- Electric Water Heater
Community Details
- Built by Daum Construction
- Two Rivers Subdivision
Listing and Financial Details
- Assessor Parcel Number RPR08660030180A
Map
Home Values in the Area
Average Home Value in this Area
Tax History
| Year | Tax Paid | Tax Assessment Tax Assessment Total Assessment is a certain percentage of the fair market value that is determined by local assessors to be the total taxable value of land and additions on the property. | Land | Improvement |
|---|---|---|---|---|
| 2024 | $535 | $99,058 | $99,058 | $0 |
| 2023 | $553 | $96,118 | $96,118 | $0 |
| 2022 | $814 | $112,961 | $112,961 | $0 |
Property History
| Date | Event | Price | Change | Sq Ft Price |
|---|---|---|---|---|
| 08/22/2024 08/22/24 | For Sale | $409,000 | -- | $281 / Sq Ft |
Similar Homes in Priest River, ID
Source: Coeur d'Alene Multiple Listing Service
MLS Number: 24-8320
APN: RPR08-660-030180A
- 75 Bingham Way
- 3 Bingham Way
- 35 Bingham Way
- 43 Bingham Way
- 30 Huckleberry Ave
- 432 Dickinson Ave
- NNA Backroads Way Tract 3
- NNA Backroads Way Tract 2
- 23,29,39, 45 59 65 Shooting Star Dr
- 509 3rd St
- nna 4th St
- 220 Rimrock Ct
- 347 Kluth St
- NNA White Way
- 192 E Lincoln Ave
- NNA Backroads Tract 3 Way
- 52 Graham
- 345 E Jefferson Ave
