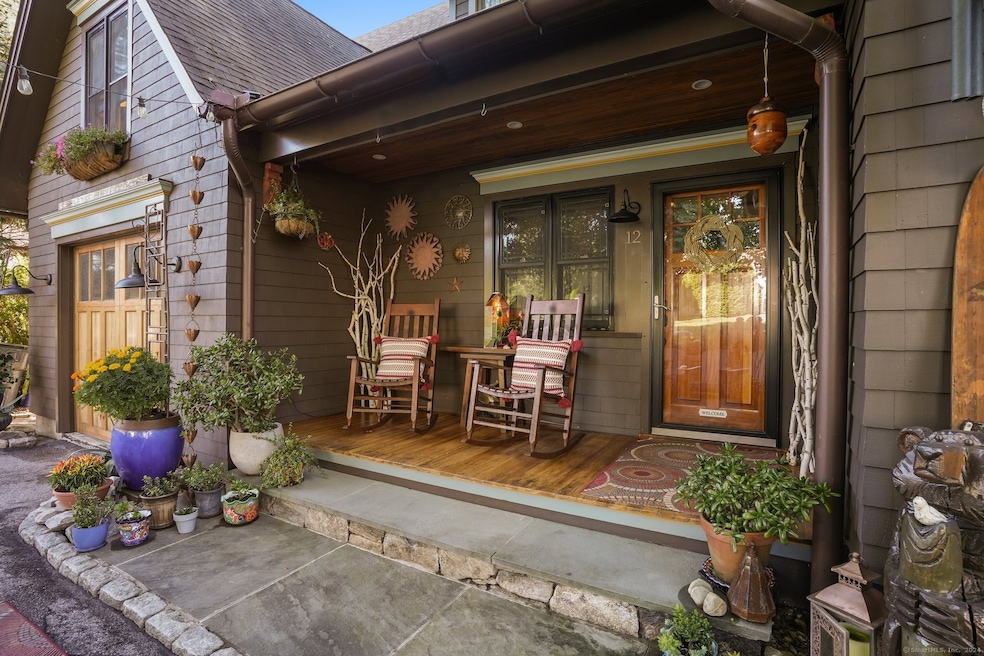
12 Birch Ln New Milford, CT 06776
Highlights
- Cape Cod Architecture
- 2 Fireplaces
- Patio
- Attic
- Porch
- Shed
About This Home
As of February 2025Very special Candlewood Lake home. 3 bd 3.5 bath home in desirable Candlewood Lake Club. Spacious level lot with plenty of room for entertaining or relaxing. Mature perennial gardens with a variety of flowers and herbs. Yard also features a fire pit area and outdoor shower! Inside -Kitchen attributes include a high end DCS stove, wine/beverage fridge, plus large pantry. There's a powder room, bar area, dining room with sliders to bluestone patio and a welcoming living area with wood burning fireplace to complete the first floor. Upstairs - Primary bedroom with balcony, oversized walk-in closet and bath - WC with bidet plus separate tub and shower. Two additional bedrooms with shared bath. Lower level has wonderful living area with gas fireplace plus bedroom, built in bunks, full bath and a separate entrance. This well-maintained home has new HVAC (2023) and hot water heater (2023) and STORAGE - so much storage!!! Candlewood Lake Club membership (additional cost) includes golf, tennis, pickleball, a summer camp, private beach, marina, playground, and social activities at the clubhouse. Wow!
Home Details
Home Type
- Single Family
Est. Annual Taxes
- $11,971
Year Built
- Built in 2004
Lot Details
- 0.37 Acre Lot
- Level Lot
- Property is zoned R8
HOA Fees
- $90 Monthly HOA Fees
Home Design
- Cape Cod Architecture
- Concrete Foundation
- Frame Construction
- Asphalt Shingled Roof
- Shake Siding
- Radon Mitigation System
Interior Spaces
- 2,326 Sq Ft Home
- 2 Fireplaces
- Basement Fills Entire Space Under The House
Kitchen
- Gas Range
- Microwave
- Dishwasher
- Wine Cooler
Bedrooms and Bathrooms
- 3 Bedrooms
Laundry
- Laundry on main level
- Electric Dryer
- Washer
Attic
- Attic Floors
- Storage In Attic
- Pull Down Stairs to Attic
- Unfinished Attic
Parking
- 1 Car Garage
- Automatic Garage Door Opener
Outdoor Features
- Patio
- Shed
- Porch
Location
- Property is near a golf course
Schools
- Hill & Plain Elementary School
- Schaghticoke Middle School
- Sarah Noble Middle School
- New Milford High School
Utilities
- Central Air
- Floor Furnace
- Air Source Heat Pump
- Heating System Uses Propane
- Shared Well
- Electric Water Heater
- Fuel Tank Located in Ground
Community Details
- Association fees include water, road maintenance
Listing and Financial Details
- Assessor Parcel Number 1875514
Map
Home Values in the Area
Average Home Value in this Area
Property History
| Date | Event | Price | Change | Sq Ft Price |
|---|---|---|---|---|
| 02/21/2025 02/21/25 | Sold | $1,200,000 | -7.7% | $516 / Sq Ft |
| 01/10/2025 01/10/25 | Pending | -- | -- | -- |
| 09/13/2024 09/13/24 | For Sale | $1,299,999 | -- | $559 / Sq Ft |
Tax History
| Year | Tax Paid | Tax Assessment Tax Assessment Total Assessment is a certain percentage of the fair market value that is determined by local assessors to be the total taxable value of land and additions on the property. | Land | Improvement |
|---|---|---|---|---|
| 2024 | $11,971 | $402,100 | $148,770 | $253,330 |
| 2023 | $11,653 | $402,100 | $148,770 | $253,330 |
| 2022 | $11,384 | $401,540 | $148,770 | $252,770 |
| 2021 | $11,231 | $401,540 | $148,770 | $252,770 |
| 2020 | $10,887 | $379,590 | $146,070 | $233,520 |
| 2019 | $10,894 | $379,590 | $146,070 | $233,520 |
| 2018 | $10,693 | $379,590 | $146,070 | $233,520 |
| 2017 | $10,344 | $379,590 | $146,070 | $233,520 |
| 2016 | $10,162 | $379,590 | $146,070 | $233,520 |
| 2015 | $10,429 | $389,880 | $146,070 | $243,810 |
| 2014 | $10,254 | $389,880 | $146,070 | $243,810 |
Mortgage History
| Date | Status | Loan Amount | Loan Type |
|---|---|---|---|
| Previous Owner | $100,000 | Stand Alone Refi Refinance Of Original Loan | |
| Previous Owner | $581,000 | Balloon | |
| Previous Owner | $675,000 | Stand Alone Refi Refinance Of Original Loan | |
| Previous Owner | $600,000 | No Value Available | |
| Previous Owner | $110,700 | No Value Available |
Deed History
| Date | Type | Sale Price | Title Company |
|---|---|---|---|
| Warranty Deed | $1,200,000 | None Available | |
| Warranty Deed | $1,200,000 | None Available | |
| Warranty Deed | $775,000 | -- | |
| Warranty Deed | $775,000 | -- |
Similar Homes in the area
Source: SmartMLS
MLS Number: 24045812
APN: NMIL-000001-000003-000037-B000000
- 5 Mountain Dr
- 3 Mountain Dr
- 3 Forest Trail
- 61 Indian Trail
- 47 Mist Hill Dr
- 208 Carmen Hill Rd
- 182 Carmen Hill Rd
- 39 Overlook Dr
- 183 Carmen Hill Rd
- 21 Overlook Dr
- 114 N Lake Shore Dr
- 29 Deer Run
- 44 N Mountain Rd
- 31 Deer Run
- 75 N Lake Shore Dr
- 148 N Lake Shore Dr
- 53 Clearview Dr
- 37 Prange Rd Unit 37
- 19 Mountain View Dr
- 38 N Lake Shore Dr
