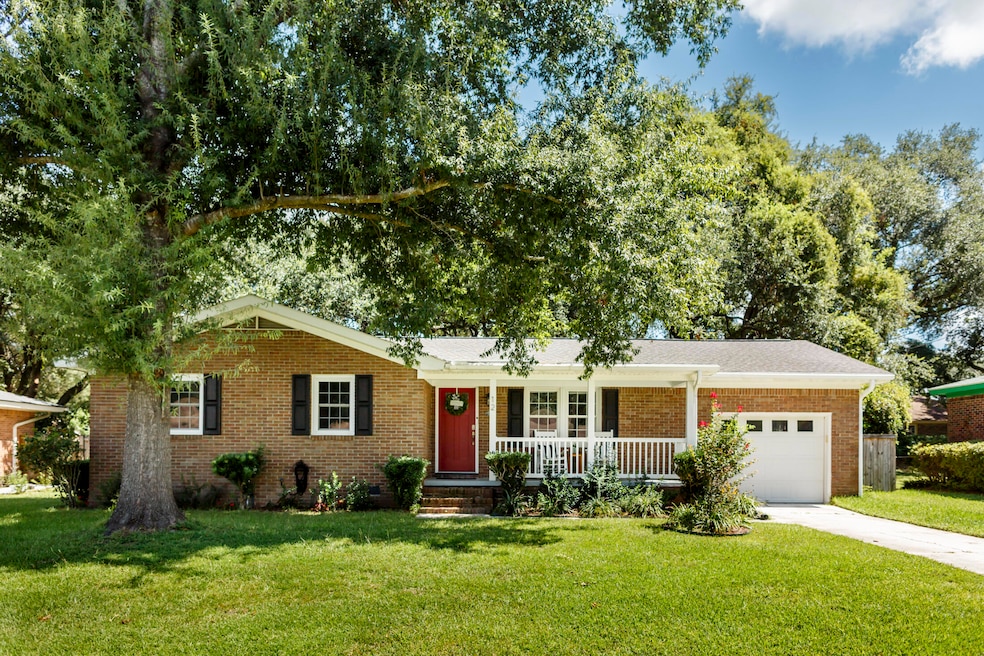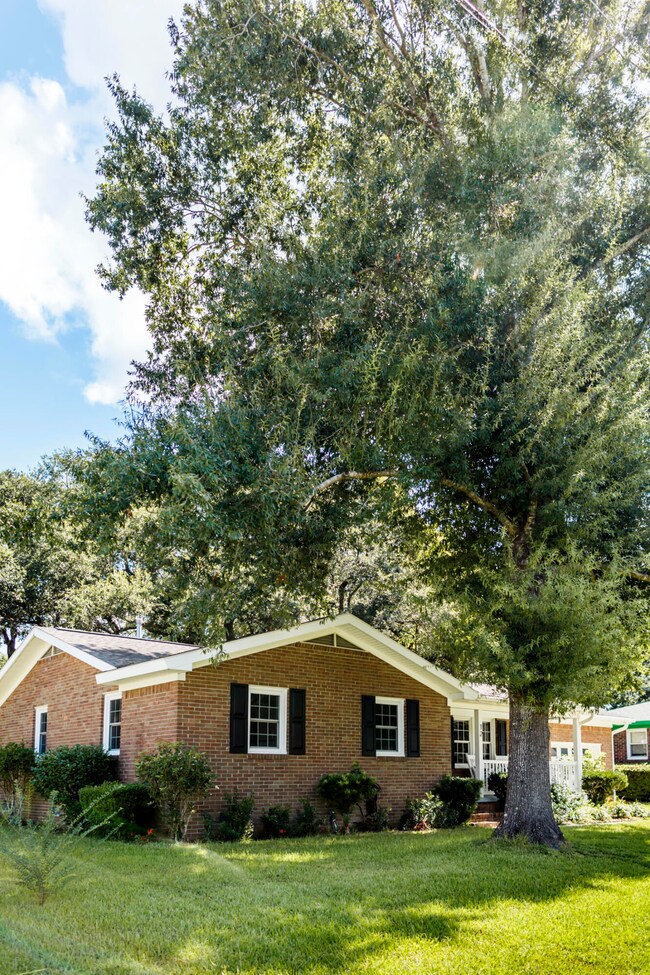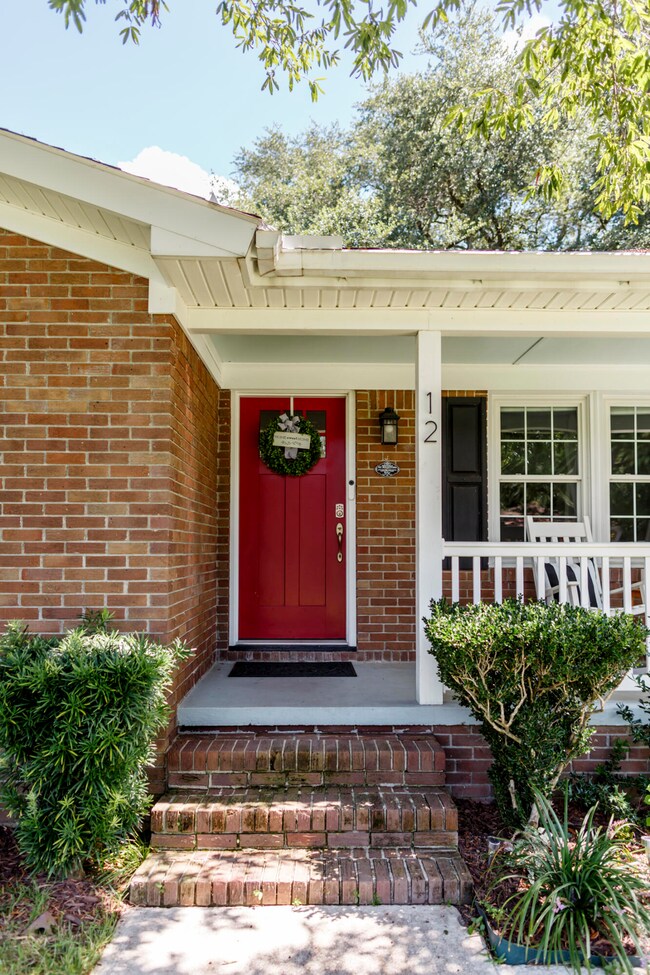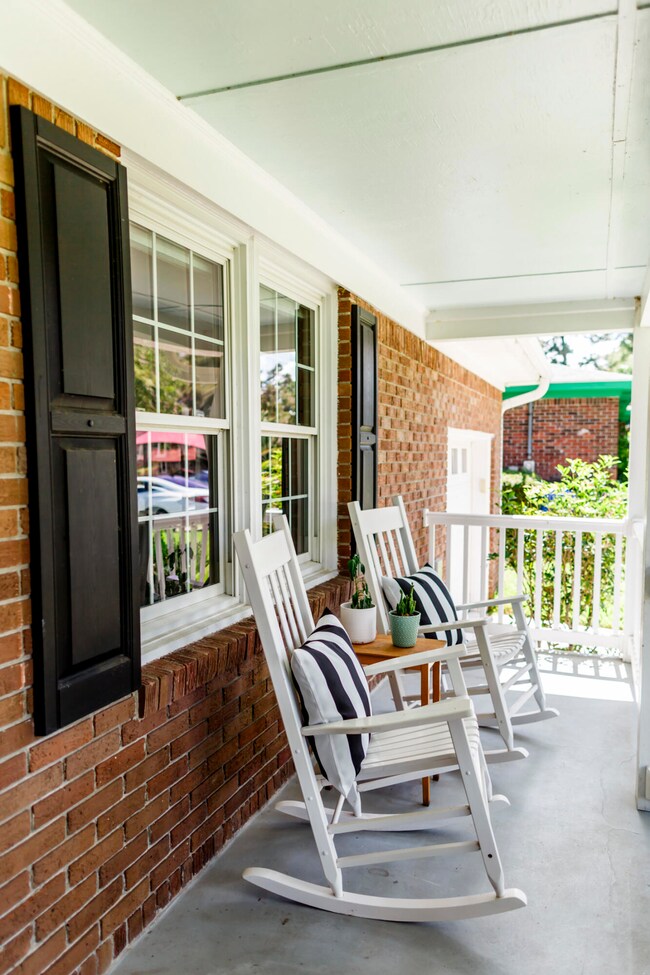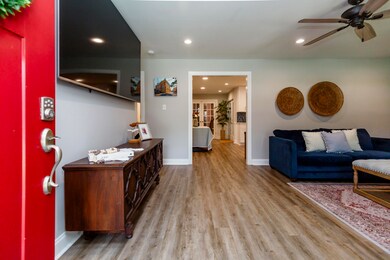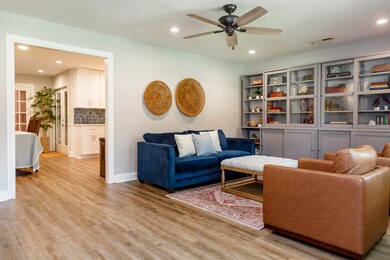
12 Boardman Rd Charleston, SC 29407
Highlights
- Cape Cod Architecture
- Front Porch
- In-Law or Guest Suite
- Deck
- Eat-In Kitchen
- Tray Ceiling
About This Home
As of November 2024Discover the perfect blend of comfort, convenience and sophistication in this beautifully updated four bedroom, three full bath single story home nestled in an established neighborhood with private boat dock access and the sweetest little neighborhood park! There isn't anything better than coming home to an inviting front porch that is perfectly suited to wave to your neighbors while you enjoy watching the sun dip below the horizon. Once inside, you'll find a thoughtfully split floor plan, perfect for growing families or inviting family and friends for extended stays, giving you the space (and quiet) you all sometimes need! You'll be begging to host if only to show off your breathtaking kitchen with all the modern updates that will remain classic and on trend for years to come. Acustom designed food pantry and fun little recycling shoot are just two of the features that will bring a smile to your time spent cooking and baking. Just off the kitchen, you'll find the best escape from the day on your screened in porch that allows for year round enjoyment whether it's keeping those mosquitos away in the summer or cuddling up with a hot chocolate and warming yourself by the fireplace in the winter! But when it's time to call it a day, retreat to your spacious primary suite accessed through the most fun custom closet (which can also be used as an office) and tucked away from the hustle and bustle of the main living area. You'll find getting ready to fall into bed has never been so luxurious when surrounded by all the gorgeousness found in the spa-like primary bathroom! And you won't have to worry about sharing because your family and guests have two additional lovingly renovated bathrooms to choose from in their "wing" of this home! With the home situated on nearly a quarter of an acre, the private backyard is a blank canvas to create your very own oasis where spring cookouts or fall al fresco dining are just a few cherished memory-making moments away! And if the workshop space in the current garage isn't enough, this home comes with fully approved architectural plans for an additional 1.5 car garage! Located mere minutes from downtown, dining, shopping and a short drive to the beach, it doesn't get much better than this! COME JOIN A WONDERFUL COMMUNITY WITH FANTASTIC NEIGHBORS IN THE MOST WONDERFUL HOME!
Home Details
Home Type
- Single Family
Est. Annual Taxes
- $3,457
Year Built
- Built in 1966
Lot Details
- 9,148 Sq Ft Lot
- Wood Fence
- Aluminum or Metal Fence
HOA Fees
- $4 Monthly HOA Fees
Home Design
- Cape Cod Architecture
- Brick Exterior Construction
- Architectural Shingle Roof
- Aluminum Siding
Interior Spaces
- 1,989 Sq Ft Home
- 1-Story Property
- Tray Ceiling
- Smooth Ceilings
- Ceiling Fan
- Gas Log Fireplace
- Family Room
- Crawl Space
- Laundry Room
Kitchen
- Eat-In Kitchen
- Dishwasher
Bedrooms and Bathrooms
- 4 Bedrooms
- Walk-In Closet
- In-Law or Guest Suite
- 3 Full Bathrooms
Outdoor Features
- Deck
- Screened Patio
- Front Porch
Schools
- Stono Park Elementary School
- C E Williams Middle School
- West Ashley High School
Utilities
- Central Air
- Heating Available
Community Details
Overview
- Grove Creek Village Subdivision
Recreation
- Park
Map
Home Values in the Area
Average Home Value in this Area
Property History
| Date | Event | Price | Change | Sq Ft Price |
|---|---|---|---|---|
| 11/07/2024 11/07/24 | Sold | $755,000 | -0.1% | $380 / Sq Ft |
| 09/19/2024 09/19/24 | Price Changed | $755,500 | -0.5% | $380 / Sq Ft |
| 08/29/2024 08/29/24 | For Sale | $759,500 | +13.4% | $382 / Sq Ft |
| 08/29/2023 08/29/23 | Sold | $670,000 | +3.2% | $337 / Sq Ft |
| 07/23/2023 07/23/23 | For Sale | $649,000 | +60.2% | $326 / Sq Ft |
| 12/06/2018 12/06/18 | Sold | $405,000 | -4.7% | $214 / Sq Ft |
| 10/17/2018 10/17/18 | Pending | -- | -- | -- |
| 08/16/2018 08/16/18 | For Sale | $425,000 | -- | $224 / Sq Ft |
Tax History
| Year | Tax Paid | Tax Assessment Tax Assessment Total Assessment is a certain percentage of the fair market value that is determined by local assessors to be the total taxable value of land and additions on the property. | Land | Improvement |
|---|---|---|---|---|
| 2023 | $3,457 | $16,200 | $0 | $0 |
| 2022 | $1,997 | $16,200 | $0 | $0 |
| 2021 | $2,094 | $16,200 | $0 | $0 |
| 2020 | $2,171 | $16,200 | $0 | $0 |
| 2019 | $6,699 | $16,200 | $0 | $0 |
| 2017 | $1,221 | $8,950 | $0 | $0 |
| 2016 | $1,172 | $8,950 | $0 | $0 |
| 2015 | $1,210 | $8,950 | $0 | $0 |
| 2014 | $1,170 | $0 | $0 | $0 |
| 2011 | -- | $0 | $0 | $0 |
Mortgage History
| Date | Status | Loan Amount | Loan Type |
|---|---|---|---|
| Open | $377,500 | New Conventional | |
| Previous Owner | $295,000 | Construction | |
| Previous Owner | $50,000 | New Conventional | |
| Previous Owner | $321,500 | New Conventional | |
| Previous Owner | $325,300 | New Conventional | |
| Previous Owner | $40,500 | Non Purchase Money Mortgage | |
| Previous Owner | $324,000 | New Conventional | |
| Previous Owner | $70,000 | Credit Line Revolving | |
| Previous Owner | $323,520 | FHA | |
| Previous Owner | $322,179 | FHA | |
| Previous Owner | $317,418 | FHA |
Deed History
| Date | Type | Sale Price | Title Company |
|---|---|---|---|
| Deed | $755,000 | None Listed On Document | |
| Deed | $670,000 | None Listed On Document | |
| Deed | -- | Mangus Law Firm | |
| Interfamily Deed Transfer | -- | Accommodation | |
| Deed | $405,000 | None Available | |
| Interfamily Deed Transfer | -- | None Available | |
| Deed | $299,900 | None Available | |
| Deed | $162,000 | -- |
Similar Homes in Charleston, SC
Source: CHS Regional MLS
MLS Number: 24021817
APN: 415-08-00-059
- 13 Charlyn Dr
- 5 Avon Ct
- 1134 Mim Ave
- 1929 Westminster Rd
- 8 Shrewsbury Rd
- 1308 Coleridge St
- 1317 Orange Grove Rd
- 1376 Orange Grove Rd
- 1595 Dickens St
- 1411 River Front Dr
- 1412 Tara Rd
- 23 Lowndes Pointe Dr
- 1453 Joy Ave
- 1723 River Front Dr
- 1387 W Lenevar Dr
- 2326 Birdie Garrett St
- 186 Sans Souci St
- 1501 Birthright St
- 19 Fort Royal Ave
- 19 Ponce de Leon Ave
