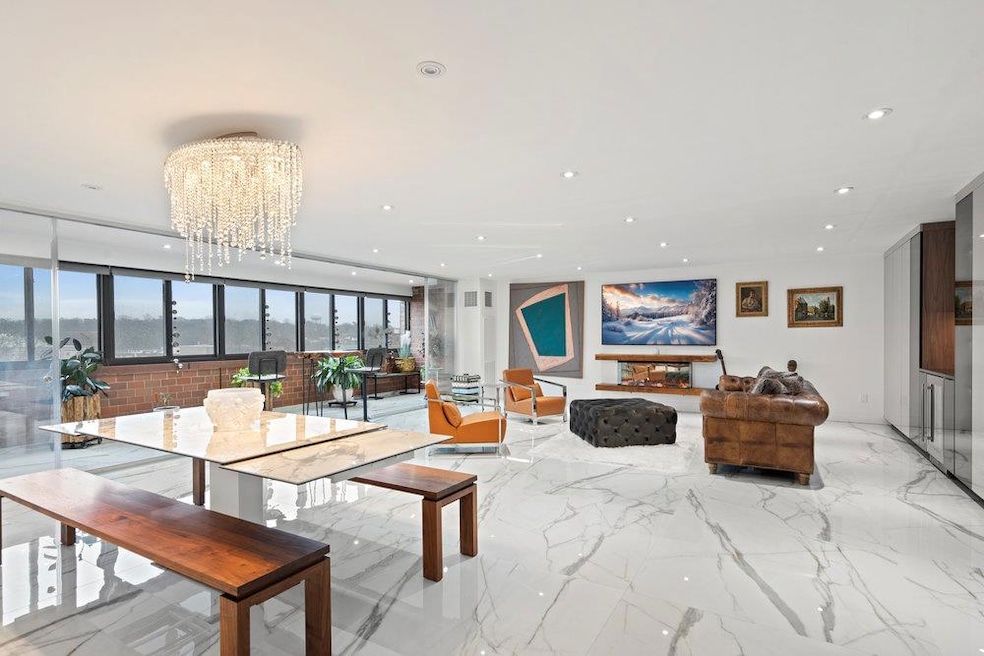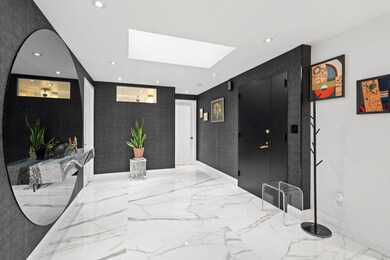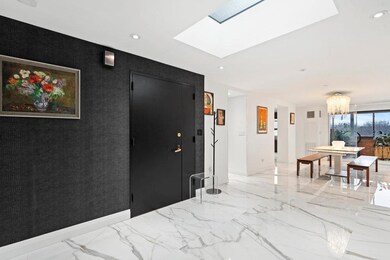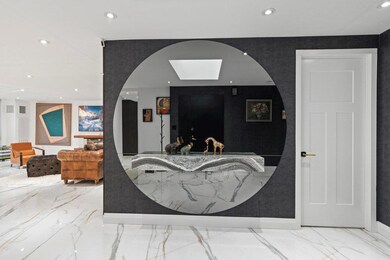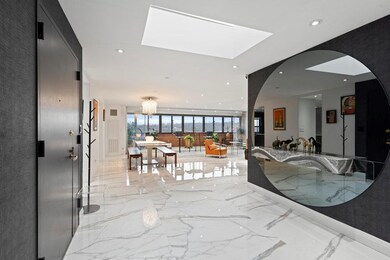12 Bond St Unit Ph3 Great Neck, NY 11021
Estimated payment $16,708/month
Highlights
- Doorman
- 3-minute walk to Great Neck Station
- Panoramic View
- Elizabeth M. Baker Elementary School Rated A+
- Eat-In Gourmet Kitchen
- 4-minute walk to Cuttermill Park
About This Home
Welcome to 12 Bond Street, Penthouse 3! This impeccably fully renovated condo offers the pinnacle of luxury. Located in a premier setting, it’s the perfect fusion of modern design and refined living.Enter an expansive, open-concept floor plan that includes five new HVAC units with Wi-Fi capabilities and custom thermostats, ensuring comfort in every season. At the heart of the home, the gourmet kitchen features sleek Cesar Italian cabinetry, stunning Quartz countertops, and a grand 42x102 center island — an entertainer’s dream. Top-of-the-line appliances include a Subzero fridge & freezer, a Wolf induction range, convection microwave, and oven.The living room is a standout, with custom-built cabinetry, a dry bar, and a wine fridge. The floating fireplace, complete with heat, adds to the room's cozy and sophisticated ambiance. Frameless sliding doors open to an enclosed terrace with wall-to-wall windows, seamlessly merging indoor and outdoor living.Every detail in the home exudes luxury, from the porcelain Italian tile flooring to the custom doors, mirrors, and built-ins. The master suite offers a peaceful retreat, featuring a spacious walk-in closet by California Closets, with the option to convert it into a his-and-hers setup. The second bedroom doubles as a versatile office, complete with a custom wall unit and built-in wall bed, offering plenty of storage and flexibility.Additional upgrades include brand-new electrical wiring with recessed lighting on dimmers, upgraded plumbing, and soundproofing for maximum privacy and tranquility.This condo is also equipped with a new Whirlpool extra-large capacity washer and dryer, as well as all-new fixtures throughout. It’s a gem that seamlessly blends elegance, practicality, and comfort. Make this your very own penthouse in the sky — the ultimate luxury living experience awaits.
Property Details
Home Type
- Condominium
Est. Annual Taxes
- $15,128
Year Built
- Built in 1988
Lot Details
- End Unit
HOA Fees
- $1,521 Monthly HOA Fees
Parking
- 2 Car Garage
- Assigned Parking
Property Views
- Panoramic
- Bridge
- City
Home Design
- Brick Exterior Construction
Interior Spaces
- 2,950 Sq Ft Home
- Built-In Features
- 2 Fireplaces
- Entrance Foyer
- Washer
Kitchen
- Eat-In Gourmet Kitchen
- Breakfast Bar
- Cooktop
- Dishwasher
- Marble Countertops
Bedrooms and Bathrooms
- 4 Bedrooms
- 3 Full Bathrooms
Schools
- E M Baker Elementary School
- Great Neck South Middle School
- Great Neck South High School
Utilities
- Central Air
- Hot Water Heating System
- Heating System Uses Oil
- Radiant Heating System
- Tankless Water Heater
Listing and Financial Details
- Assessor Parcel Number 2213-02-195-00-0222-UCA007000083
Community Details
Overview
- Association fees include common area maintenance, exterior maintenance, grounds care, hot water, sewer, snow removal, trash, water
- Penthouse
- 8-Story Property
Amenities
- Doorman
- Door to Door Trash Pickup
- Elevator
Recreation
- Park
Pet Policy
- Cats Allowed
Map
Home Values in the Area
Average Home Value in this Area
Tax History
| Year | Tax Paid | Tax Assessment Tax Assessment Total Assessment is a certain percentage of the fair market value that is determined by local assessors to be the total taxable value of land and additions on the property. | Land | Improvement |
|---|---|---|---|---|
| 2024 | $4,283 | $3,507 | $88 | $3,419 |
| 2023 | $14,912 | $3,733 | $94 | $3,639 |
| 2022 | $14,912 | $3,733 | $94 | $3,639 |
| 2021 | $12,839 | $3,624 | $95 | $3,529 |
| 2020 | $16,299 | $2,611 | $129 | $2,482 |
| 2019 | $16,209 | $2,611 | $106 | $2,505 |
| 2018 | $16,209 | $2,611 | $0 | $0 |
| 2017 | $13,141 | $3,188 | $129 | $3,059 |
| 2016 | $19,040 | $3,188 | $129 | $3,059 |
| 2015 | $5,982 | $3,188 | $129 | $3,059 |
| 2014 | $5,982 | $3,188 | $129 | $3,059 |
| 2013 | $5,772 | $3,188 | $129 | $3,059 |
Property History
| Date | Event | Price | Change | Sq Ft Price |
|---|---|---|---|---|
| 04/23/2025 04/23/25 | Price Changed | $2,499,888 | 0.0% | $847 / Sq Ft |
| 04/23/2025 04/23/25 | For Sale | $2,499,888 | -16.7% | $847 / Sq Ft |
| 04/13/2025 04/13/25 | Off Market | $2,999,888 | -- | -- |
| 04/02/2025 04/02/25 | For Sale | $2,999,888 | -- | $1,017 / Sq Ft |
Source: OneKey® MLS
MLS Number: 843923
APN: 2213-02-195-00-0222-UCA007000083
- 12 Bond St Unit 5E
- 4 Maple Dr Unit 6-0
- 4 Maple Dr Unit 6-J
- 21 Bond St Unit 2H
- 7 Bond St Unit 2C
- 7 Bond St Unit Ph400
- 27 Bond St Unit E
- 22 Park Place Unit 4
- 22 Park Place Unit 3J
- 22 Park Place Unit 3Q
- 22 Park Place Unit 3-O
- 25 Park Place Unit 1K
- 25 Park Place Unit 1Ee
- 30 Grace Ave Unit LL-1
- 30 Grace Ave Unit 3K
- 30 Grace Ave Unit 1L
- 30 Barstow Rd Unit 2C
- 36 Barstow Rd Unit 2B
- 36 Barstow Rd Unit La
- 6 Walnut Place
