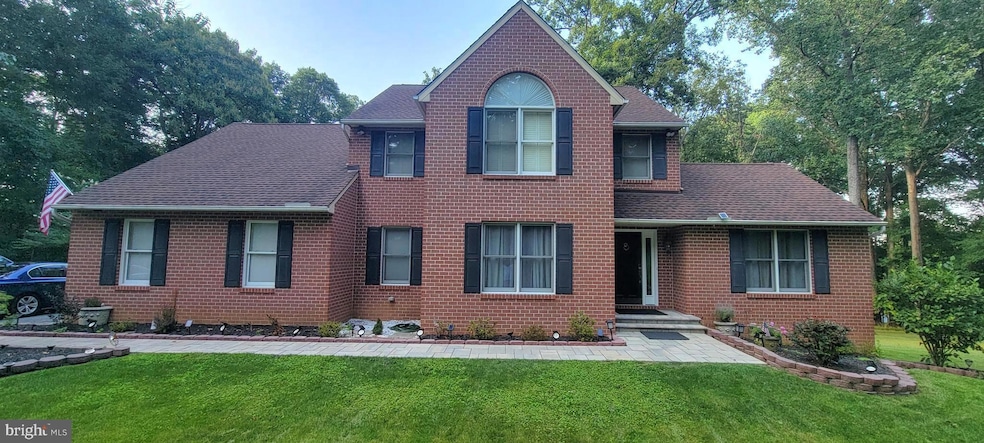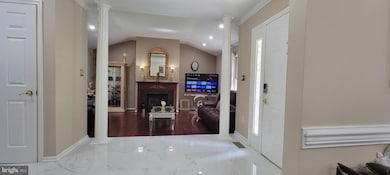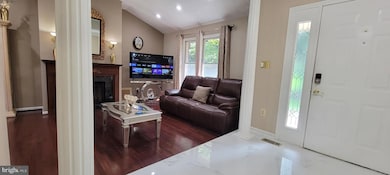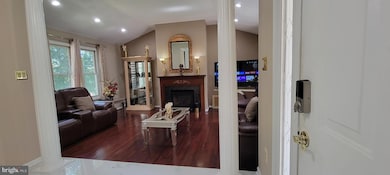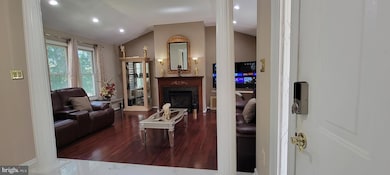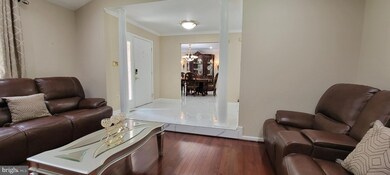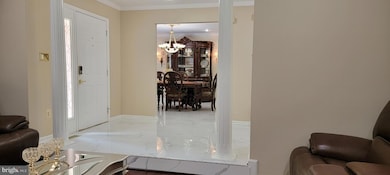12 Brian Daniel Ct Reisterstown, MD 21136
Highlights
- Open Floorplan
- Deck
- Attic
- Colonial Architecture
- Marble Flooring
- 4 Fireplaces
About This Home
At the end of a long private driveway, you will find this beautifully upgraded 5 bed 3.5 bath home with stunning marble tile spanning almost the entire main level. Greet your guests in the elegant sunken living room with new rich hardwood floors and inviting gas fireplace. A tastefully updated hardwood staircase leads upstairs where you will find elegant new hardwood floors in all bedrooms and hallway. Enjoy the serene front property view through the large windows of the brightly lit expansive owner suite with large walk-in closet and ensuite bathroom. Three (3) additional generously sized bedrooms and a hallway bath with granite double sink completes the upper level.
Back on the main level, check out the modern kitchen with quartz countertop and updated appliances, which leads into a spacious elegant formal dining room. Past the kitchen and enter into a beautifully updated huge family room with plenty of windows and skylights, with dazzling marble tiles and a heartwarming gas fireplace for all your holiday celebrations. This room leads through extra wide gorgeous double doors to newly added sunken living space suitable to host your guest, as well as a secluded office space.
Owners spared no detail to modernize this gem nestled on sprawling, serene and private 3.33 acres, surrounded by mature trees yet with plenty expansive lawn. Newly added 3rd full bathroom with marble tiles and vanity, new washer/dryer (2023) and an updated 1/2 bath to wow your guests.
This home is nestled in a private safe neighborhood that’s an entertainer’s dream, with a massive deck, equipped with a remote-controlled retractable sun setter awning. Below deck offers additional outdoor entertainment space which is accessible through sliding door from finished lower level. Stay awhile in the basement to enjoy a game of pool and a sip by the mini bar. This won’t last long!
Home Details
Home Type
- Single Family
Est. Annual Taxes
- $5,813
Year Built
- Built in 1992 | Remodeled in 2023
Lot Details
- 3.33 Acre Lot
- West Facing Home
- Property is in excellent condition
Parking
- Driveway
Home Design
- Colonial Architecture
- Permanent Foundation
- Poured Concrete
- Frame Construction
- Architectural Shingle Roof
- Concrete Perimeter Foundation
Interior Spaces
- Property has 3 Levels
- Open Floorplan
- Furnished
- Sound System
- Bar
- Crown Molding
- Brick Wall or Ceiling
- Ceiling height of 9 feet or more
- Skylights
- Recessed Lighting
- 4 Fireplaces
- Free Standing Fireplace
- Marble Fireplace
- Stone Fireplace
- Electric Fireplace
- Gas Fireplace
- Family Room Off Kitchen
- Formal Dining Room
- Attic
Kitchen
- Breakfast Area or Nook
- Eat-In Kitchen
- Gas Oven or Range
- Self-Cleaning Oven
- Six Burner Stove
- Built-In Microwave
- Extra Refrigerator or Freezer
- ENERGY STAR Qualified Refrigerator
- ENERGY STAR Qualified Dishwasher
- Stainless Steel Appliances
- Kitchen Island
- Disposal
Flooring
- Wood
- Marble
- Ceramic Tile
- Luxury Vinyl Tile
Bedrooms and Bathrooms
- Walk-In Closet
- Soaking Tub
Laundry
- Laundry on main level
- Electric Front Loading Dryer
- ENERGY STAR Qualified Washer
- Laundry Chute
Finished Basement
- Walk-Out Basement
- Rear Basement Entry
- Drainage System
- Basement with some natural light
Home Security
- Exterior Cameras
- Carbon Monoxide Detectors
- Fire and Smoke Detector
- Fire Sprinkler System
- Flood Lights
Accessible Home Design
- Lowered Light Switches
- Doors swing in
- More Than Two Accessible Exits
- Level Entry For Accessibility
- Vehicle Transfer Area
Outdoor Features
- Deck
Schools
- Franklin Elementary And Middle School
- Franklin High School
Utilities
- Central Heating and Cooling System
- Vented Exhaust Fan
- Underground Utilities
- 120/240V
- 110 Volts
- Propane
- Water Treatment System
- Well
- 60 Gallon+ High-Efficiency Water Heater
- Municipal Trash
- Septic Tank
- Phone Available
- Cable TV Available
Listing and Financial Details
- Residential Lease
- Security Deposit $5,000
- Requires 1 Month of Rent Paid Up Front
- Tenant pays for electricity, cable TV, gas, internet, minor interior maintenance, insurance
- The owner pays for lawn/shrub care
- No Smoking Allowed
- 6-Month Min and 12-Month Max Lease Term
- Available 7/1/25
- $60 Application Fee
- Assessor Parcel Number 04042100004213
Community Details
Overview
- No Home Owners Association
- Woodleaf Subdivision
Pet Policy
- Pets Allowed
- Pet Deposit $100
- $100 Monthly Pet Rent
Map
Source: Bright MLS
MLS Number: MDBC2124508
APN: 04-2100004213
- 3203 Old Westminster Pike
- 1118 Cockeys Mill Rd
- 404 Cockeys Mill Rd
- 5823 Glen Falls Rd
- 3155 Clarho Cir
- 13312 Hanover Pike
- 2838 Cedarhurst Rd
- 9 Wolf Ave
- 111 Hanover Rd
- 118 1st Ave
- 2502 Triumph Rd
- 13816 Hanover Pike
- 11912 Whispering Oak Ct
- 420 Butler Rd
- 405 Dyer Ave
- 407 Samanthas Ct
- 306 Lauren Hill Ct
- 158 Glyndon Trace Dr
- 168 Glyndon Trace Dr
- 1321 Nicodemus Rd
