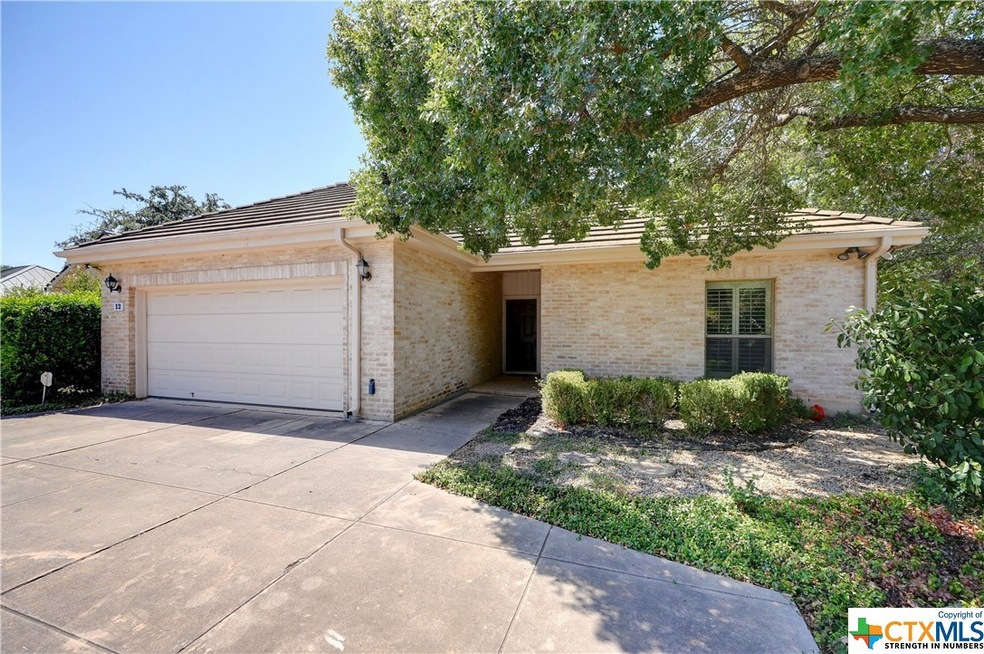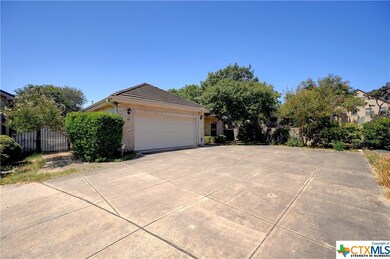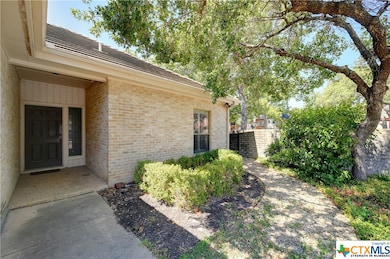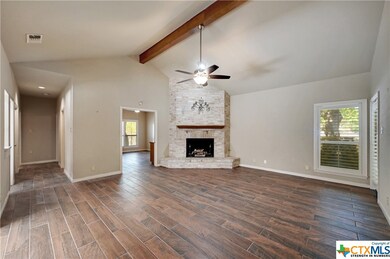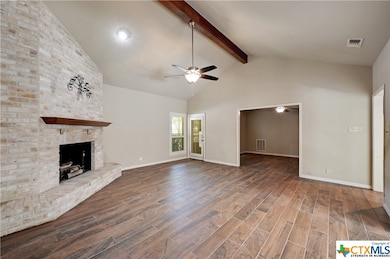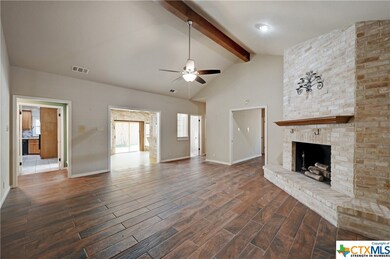
12 Bryanston Ct San Antonio, TX 78218
Oakwell Farms NeighborhoodHighlights
- Gated Community
- Open Floorplan
- High Ceiling
- Northwood Elementary School Rated A-
- Traditional Architecture
- Granite Countertops
About This Home
As of November 2023Welcome to your tranquil oasis in the prestigious Oakwell Farms community! Nestled in a serene cul-de-sac, this home exudes warmth and comfort from the moment you enter. The spacious family room features a charming brick fireplace. The chef's dream kitchen offers an expansive layout with an inviting eat-in island, beautiful granite countertops, a stylish tile backsplash, stainless steel and black appliances, and convenient built-in microwave and oven. The primary suite is a true retreat with a luxurious en suite bathroom featuring a walk-in shower, elegant granite counters, a double vanity, and a custom closet with smart built-ins. Additionally, there's a split guest suite with a private bath. Located in the heart of San Antonio, Oakwell Farms is a hidden gem just 10 minutes from the International Airport. Enjoy gated access with 24/7 security. The community offers shaded trails, a pool, tennis courts, a park, playground, and a clubhouse. Experience the best of Oakwell Farms living - don't miss this opportunity. Schedule your showing today and make this your new home!
Last Agent to Sell the Property
LPT REALTY LLC Brokerage Phone: (830) 850-4129 License #0682657

Last Buyer's Agent
NON-MEMBER AGENT TEAM
Non Member Office
Home Details
Home Type
- Single Family
Est. Annual Taxes
- $11,892
Year Built
- Built in 1985
Lot Details
- 7,910 Sq Ft Lot
- Cul-De-Sac
- Wood Fence
HOA Fees
- $201 Monthly HOA Fees
Parking
- 2 Car Attached Garage
- Garage Door Opener
Home Design
- Traditional Architecture
- Brick Exterior Construction
- Slab Foundation
- Tile Roof
Interior Spaces
- 2,403 Sq Ft Home
- Property has 1 Level
- Open Floorplan
- High Ceiling
- Ceiling Fan
- Gas Fireplace
- Family Room with Fireplace
- Formal Dining Room
- Tile Flooring
- Washer and Electric Dryer Hookup
Kitchen
- Breakfast Bar
- Dishwasher
- Kitchen Island
- Granite Countertops
- Disposal
Bedrooms and Bathrooms
- 3 Bedrooms
- Walk-In Closet
- In-Law or Guest Suite
- Double Vanity
Additional Features
- City Lot
- Central Heating and Cooling System
Listing and Financial Details
- Legal Lot and Block 36 / 2
- Assessor Parcel Number 17182-002-0360
Community Details
Overview
- Oakwell Farms Homeowners Association
- Oakwell Farms Bl 17182 Un 2 Subdivision
Recreation
- Sport Court
- Community Playground
- Community Pool
- Community Spa
Security
- Controlled Access
- Gated Community
Map
Home Values in the Area
Average Home Value in this Area
Property History
| Date | Event | Price | Change | Sq Ft Price |
|---|---|---|---|---|
| 11/27/2023 11/27/23 | Sold | -- | -- | -- |
| 11/14/2023 11/14/23 | Pending | -- | -- | -- |
| 10/23/2023 10/23/23 | Price Changed | $454,500 | -0.7% | $189 / Sq Ft |
| 09/29/2023 09/29/23 | Price Changed | $457,500 | -0.5% | $190 / Sq Ft |
| 09/08/2023 09/08/23 | For Sale | $460,000 | -- | $191 / Sq Ft |
Tax History
| Year | Tax Paid | Tax Assessment Tax Assessment Total Assessment is a certain percentage of the fair market value that is determined by local assessors to be the total taxable value of land and additions on the property. | Land | Improvement |
|---|---|---|---|---|
| 2023 | $6,864 | $507,583 | $135,020 | $414,510 |
| 2022 | $11,892 | $481,920 | $117,460 | $364,460 |
| 2021 | $10,717 | $419,490 | $102,120 | $317,370 |
| 2020 | $10,485 | $404,320 | $70,000 | $334,320 |
| 2019 | $10,490 | $393,880 | $70,000 | $323,880 |
| 2018 | $10,385 | $388,950 | $70,000 | $318,950 |
| 2017 | $10,346 | $383,930 | $70,000 | $313,930 |
| 2016 | $9,329 | $346,190 | $70,000 | $276,190 |
| 2015 | $6,986 | $328,610 | $70,000 | $258,610 |
| 2014 | $6,986 | $312,500 | $0 | $0 |
Mortgage History
| Date | Status | Loan Amount | Loan Type |
|---|---|---|---|
| Previous Owner | $365,762 | VA | |
| Previous Owner | $387,148 | VA | |
| Previous Owner | $175,000 | New Conventional |
Deed History
| Date | Type | Sale Price | Title Company |
|---|---|---|---|
| Warranty Deed | -- | None Listed On Document | |
| Vendors Lien | -- | Attorney | |
| Interfamily Deed Transfer | -- | None Available | |
| Interfamily Deed Transfer | -- | None Available | |
| Vendors Lien | -- | Itc | |
| Warranty Deed | -- | -- |
Similar Homes in San Antonio, TX
Source: Central Texas MLS (CTXMLS)
MLS Number: 520529
APN: 17182-002-0360
- 5 Bromwich Ct
- 3603 Greenleaf Dr
- 3 Bloomsbury Square
- 6 Chagford Ct
- 4 Plum Ln
- 9 Scarborough Square
- 8002 Robin Rest Dr
- 35 S Rue Charles Unit 35
- 8702 Village Dr Unit 302
- 8702 Village Dr Unit 1200
- 8702 Village Dr Unit 507
- 8702 Village Dr Unit 123
- 8702 Village Dr Unit 200
- 3678 Hidden Dr Unit 2402
- 3678 Hidden Dr Unit 1801
- 3678 Hidden Dr Unit 604
- 3678 Hidden Dr Unit 904
- 3678 Hidden Dr Unit 1501
- 3678 Hidden Dr Unit 603
- 3678 Hidden Dr Unit 704
