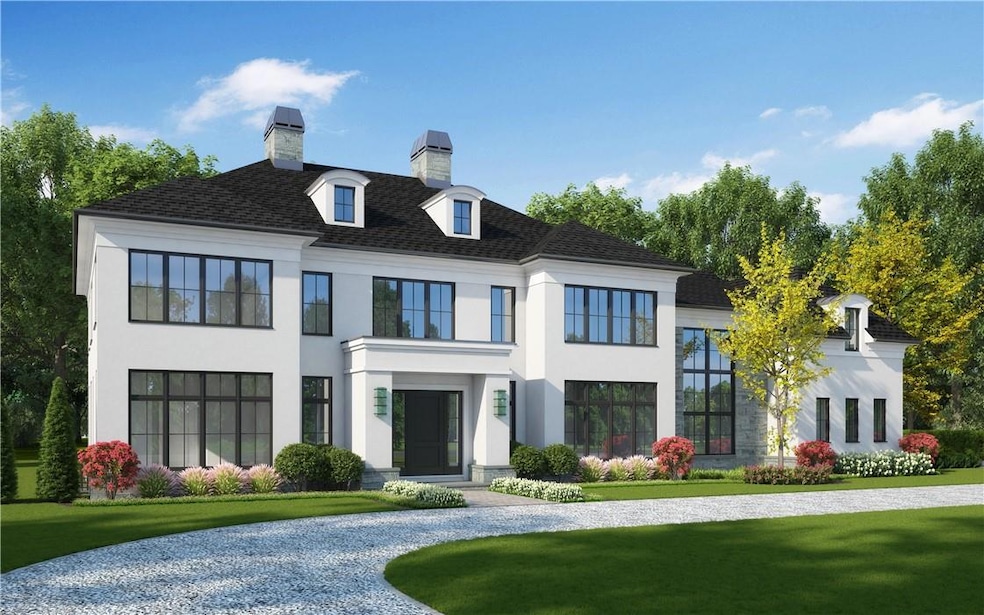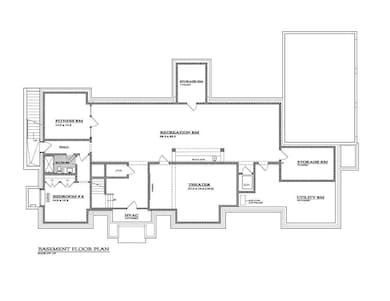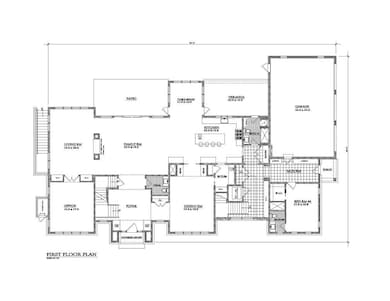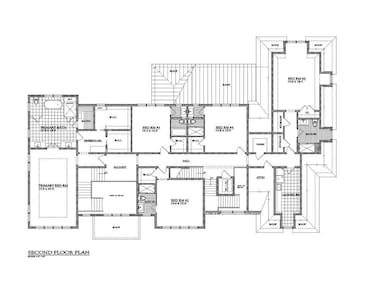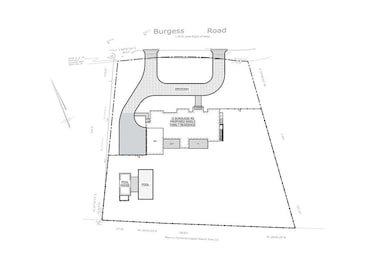
12 Burgess Rd Scarsdale, NY 10583
Murray Hill Middle Heathcote NeighborhoodEstimated payment $48,752/month
Highlights
- In Ground Pool
- Eat-In Gourmet Kitchen
- Property is near public transit
- Scarsdale Middle School Rated A+
- Midcentury Modern Architecture
- Radiant Floor
About This Home
Exceptional new construction by award winning custom luxury home builder, KOSL Building. This modernized colonial uniquely blends classical traditional design with transitional flare, featuring sleek architectural roofing, hard-coat stucco, granite stone accents and robust windows. The covered entry opens to a 2-story paneled foyer with wide rift cut white oak floors complimented by intricate stone and wood millwork. 10’ ceilings carry throughout the open layout showcasing an enlarged family room flowing to living room defined by a centralized floating marbled fireplace further leading into a private office. Luminous floor to ceiling windows continues toward the customized kitchen with a butler’s pantry and walk-through wine cellar leading into a huge dinning room. The breakfast nook has dual access to an open patio and covered veranda consisting of v-groove ceilings with heats lamps, LED lights and speakers, providing easy access to an amenity rich leveled backyard hosting a pool, spa, cabana, BBQ station and generator. Continuing towards the mudroom filled with ample storage, elevator for ease, backyard bathroom/laundry combo, guest room with bathroom, 3-car heated garage and side stairs. The second floor consists of 9’ ceilings throughout with 4 bedrooms each with own bathrooms, laundry room and impressive primary suite hosting an oversized bedroom, his/her WIC, marbled primary bath with radiant floor heat, glass enclosed shower, sauna and whirlpool tub. The 9’ tall basement is filled with endless entertainment options such as custom theater, juice bar, full gym with sauna/yoga room and bedroom with full bath along with exterior staircase to the backyard. This premium leveled property in the heart of Murray Hill is truly one of a kind! Additional Information: Amenities:Marble Bath,Steam Shower,ParkingFeatures:3 Car Attached,
Home Details
Home Type
- Single Family
Est. Annual Taxes
- $100
Year Built
- Built in 2025
Lot Details
- 1.08 Acre Lot
- Fenced
- Level Lot
- Front and Back Yard Sprinklers
Home Design
- Midcentury Modern Architecture
- Colonial Architecture
- Split Level Home
- Advanced Framing
- Batts Insulation
- Stone Siding
- Stucco
Interior Spaces
- 10,760 Sq Ft Home
- Elevator
- Central Vacuum
- High Ceiling
- Casement Windows
- Window Screens
- Entrance Foyer
- Formal Dining Room
- Finished Basement
- Basement Fills Entire Space Under The House
- Home Security System
- Dryer
Kitchen
- Eat-In Gourmet Kitchen
- Convection Oven
- Cooktop
- Microwave
- Freezer
- Dishwasher
- Disposal
Flooring
- Wood
- Radiant Floor
Bedrooms and Bathrooms
- 7 Bedrooms
- En-Suite Primary Bedroom
- Walk-In Closet
Parking
- 3 Car Attached Garage
- Electric Vehicle Home Charger
- Heated Garage
- Garage Door Opener
Outdoor Features
- In Ground Pool
- Patio
- Private Mailbox
Location
- Property is near public transit
Schools
- Heathcote Elementary School
- Scarsdale Middle School
- Scarsdale Senior High School
Utilities
- Central Air
- Hot Water Heating System
- Hydro-Air Heating System
- High Speed Internet
Listing and Financial Details
- Assessor Parcel Number 5001-014-006-00016-000-0000
Map
Home Values in the Area
Average Home Value in this Area
Tax History
| Year | Tax Paid | Tax Assessment Tax Assessment Total Assessment is a certain percentage of the fair market value that is determined by local assessors to be the total taxable value of land and additions on the property. | Land | Improvement |
|---|---|---|---|---|
| 2024 | $69,056 | $2,625,000 | $2,125,000 | $500,000 |
| 2023 | $69,329 | $2,625,000 | $2,125,000 | $500,000 |
| 2022 | $54,071 | $2,625,000 | $2,125,000 | $500,000 |
| 2021 | $59,884 | $2,625,000 | $2,125,000 | $500,000 |
| 2020 | $65,615 | $2,625,000 | $2,125,000 | $500,000 |
| 2019 | $65,210 | $2,625,000 | $2,125,000 | $500,000 |
| 2018 | $76,050 | $2,625,000 | $2,125,000 | $500,000 |
| 2017 | $0 | $2,625,000 | $2,125,000 | $500,000 |
| 2016 | $60,949 | $2,625,000 | $2,125,000 | $500,000 |
| 2015 | -- | $2,707,000 | $2,284,000 | $423,000 |
| 2014 | -- | $2,707,000 | $2,284,000 | $423,000 |
| 2013 | -- | $39,750 | $9,900 | $29,850 |
Property History
| Date | Event | Price | Change | Sq Ft Price |
|---|---|---|---|---|
| 08/19/2024 08/19/24 | Sold | $3,500,000 | -60.0% | $520 / Sq Ft |
| 07/30/2024 07/30/24 | For Sale | $8,750,000 | +150.4% | $813 / Sq Ft |
| 04/24/2024 04/24/24 | Pending | -- | -- | -- |
| 04/09/2024 04/09/24 | For Sale | $3,495,000 | -- | $520 / Sq Ft |
Deed History
| Date | Type | Sale Price | Title Company |
|---|---|---|---|
| Bargain Sale Deed | -- | Fidelity National Title | |
| Bargain Sale Deed | $3,500,000 | First Nationwide Title |
Mortgage History
| Date | Status | Loan Amount | Loan Type |
|---|---|---|---|
| Previous Owner | $8,027 | Adjustable Rate Mortgage/ARM | |
| Previous Owner | $174,798 | New Conventional | |
| Previous Owner | $443,703 | Unknown | |
| Previous Owner | $500,000 | Credit Line Revolving | |
| Previous Owner | $52,438 | Unknown |
Similar Homes in Scarsdale, NY
Source: OneKey® MLS
MLS Number: H6319891
APN: 555001 14.06.16
