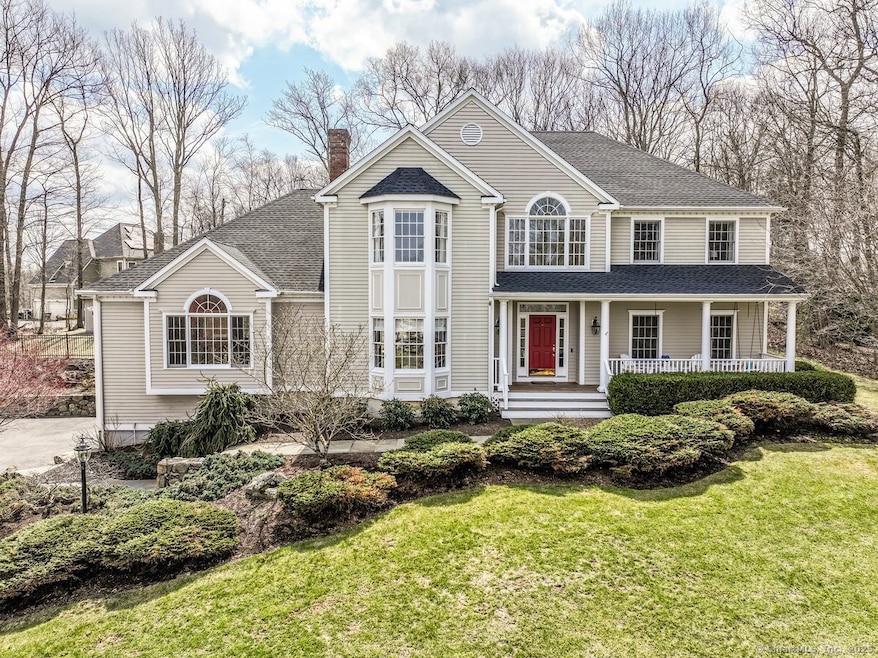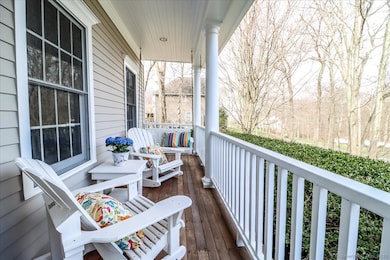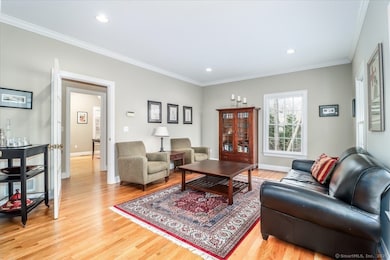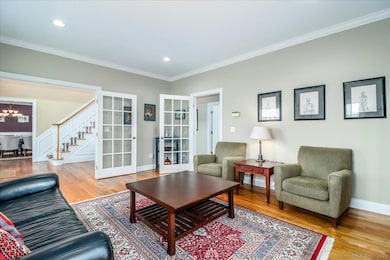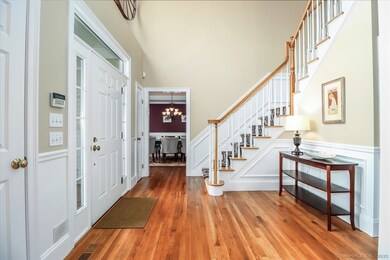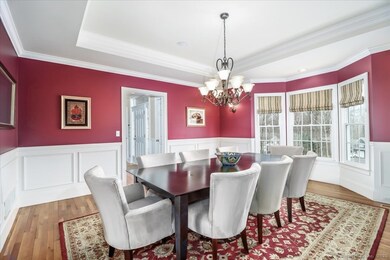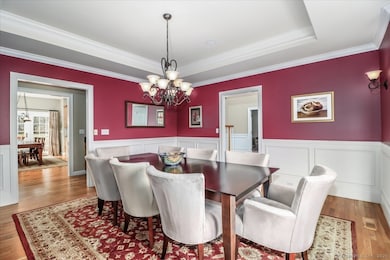
12 Canterbury Ln Sandy Hook, CT 06482
Newtown NeighborhoodEstimated payment $6,767/month
Highlights
- Open Floorplan
- Colonial Architecture
- Attic
- Sandy Hook Elementary School Rated A
- Deck
- 1 Fireplace
About This Home
Welcome to your dream home!This home is a beautifully appointed 4-bed, 4.5-bath colonial masterpiece.Imagine starting your day on the charming front porch with a fresh cup of coffee as the morning sun rises over the tranquil neighborhood below.Situated in a highly sought-after area, this home offers access to the scenic trails of Paugussett State Forest, perfect for walking, running, and hiking.Inside this generously sized home, you will find custom trim and moldings.The large chef's kitchen is a culinary delight, boasting a spacious island, a propane cooktop, double ovens, and plenty of workspace. The layout is designed with entertaining in mind where the kitchen flows seamlessly through a butler's pantry into the elegant dining room.The great room lives up to its name with a majestic stone-faced wood-burning fireplace~ideal for cozy gatherings.Adjacent to the great room, you'll find a light filled sunroom with vaulted ceilings and skylights~a perfect retreat to unwind.The main floor office with built-in bookcases offers a private and efficient workspace. The primary bedroom is serene with a tray ceiling, walk-in closet and ensuite bath with a glass-enclosed shower, a whirlpool tub and vaulted ceilings.The upper level also houses 3 more bedrooms and 2 full baths, including a Jack-and-Jill bath between 2 bedrooms.The lower level is an entertainer's dream, featuring a wet bar, a workout room, a full bath and ample space for games and movies.Your dream lifestyle awaits!
Home Details
Home Type
- Single Family
Est. Annual Taxes
- $14,565
Year Built
- Built in 2001
Home Design
- Colonial Architecture
- Concrete Foundation
- Frame Construction
- Asphalt Shingled Roof
- Clap Board Siding
Interior Spaces
- Open Floorplan
- Sound System
- Ceiling Fan
- 1 Fireplace
- Entrance Foyer
- Home Gym
- Home Security System
Kitchen
- Built-In Oven
- Gas Cooktop
- Range Hood
- Microwave
- Dishwasher
- Wine Cooler
Bedrooms and Bathrooms
- 4 Bedrooms
Laundry
- Laundry Room
- Laundry on main level
- Dryer
- Washer
Attic
- Storage In Attic
- Pull Down Stairs to Attic
Partially Finished Basement
- Heated Basement
- Basement Fills Entire Space Under The House
- Interior Basement Entry
- Garage Access
Parking
- 3 Car Garage
- Parking Deck
- Automatic Garage Door Opener
Outdoor Features
- Deck
- Exterior Lighting
- Shed
- Rain Gutters
- Porch
Schools
- Sandy Hook Elementary School
- Newtown Middle School
- Reed Middle School
- Newtown High School
Utilities
- Zoned Heating and Cooling
- Air Source Heat Pump
- Heating System Uses Propane
- Underground Utilities
- Private Company Owned Well
- Fuel Tank Located in Ground
- Cable TV Available
Additional Features
- 1.22 Acre Lot
- Property is near a golf course
Community Details
- Bennett's Farm Subdivision
Listing and Financial Details
- Assessor Parcel Number 1838017
Map
Home Values in the Area
Average Home Value in this Area
Tax History
| Year | Tax Paid | Tax Assessment Tax Assessment Total Assessment is a certain percentage of the fair market value that is determined by local assessors to be the total taxable value of land and additions on the property. | Land | Improvement |
|---|---|---|---|---|
| 2024 | $14,565 | $540,040 | $102,790 | $437,250 |
| 2023 | $14,171 | $540,040 | $102,790 | $437,250 |
| 2022 | $14,068 | $405,780 | $85,900 | $319,880 |
| 2021 | $14,060 | $405,780 | $85,900 | $319,880 |
| 2020 | $14,105 | $405,780 | $85,900 | $319,880 |
| 2019 | $14,109 | $405,780 | $85,900 | $319,880 |
| 2018 | $13,894 | $405,780 | $85,900 | $319,880 |
| 2017 | $15,036 | $443,930 | $94,250 | $349,680 |
| 2016 | $14,916 | $443,930 | $94,250 | $349,680 |
| 2015 | $14,681 | $443,930 | $94,250 | $349,680 |
| 2014 | $14,787 | $443,930 | $94,250 | $349,680 |
Property History
| Date | Event | Price | Change | Sq Ft Price |
|---|---|---|---|---|
| 04/25/2025 04/25/25 | For Sale | $995,000 | -- | $203 / Sq Ft |
Deed History
| Date | Type | Sale Price | Title Company |
|---|---|---|---|
| Warranty Deed | $725,000 | -- | |
| Warranty Deed | $725,000 | -- |
Mortgage History
| Date | Status | Loan Amount | Loan Type |
|---|---|---|---|
| Open | $592,000 | Stand Alone Refi Refinance Of Original Loan | |
| Closed | $624,750 | No Value Available | |
| Closed | $575,000 | No Value Available | |
| Closed | $577,000 | No Value Available |
Similar Home in Sandy Hook, CT
Source: SmartMLS
MLS Number: 24088181
APN: NEWT-000053-000002-000188-000005
- 12 Clapboard Ridge Rd
- 16 Osborne Hill Road Extension
- 27 Yogananda St
- 47 Yogananda St
- 6 Crown Hill Dr
- 191 Berkshire Rd
- 52 Cobblers Mill Rd
- 30 Cedarhurst Trail
- 16 Cedarhurst Trail
- 51 Jeremiah Rd
- 41 Jeremiah Rd
- 185 Great Quarter Rd
- 1 Stone Bridge Trail
- 82 Berkshire Rd
- 107 Great Quarter Rd
- 270 Berkshire Rd
- 50 Great Quarter Rd
- 0 Lenape Trail
- 203 Lee Farm Dr
- 197 Lee Farm Dr
