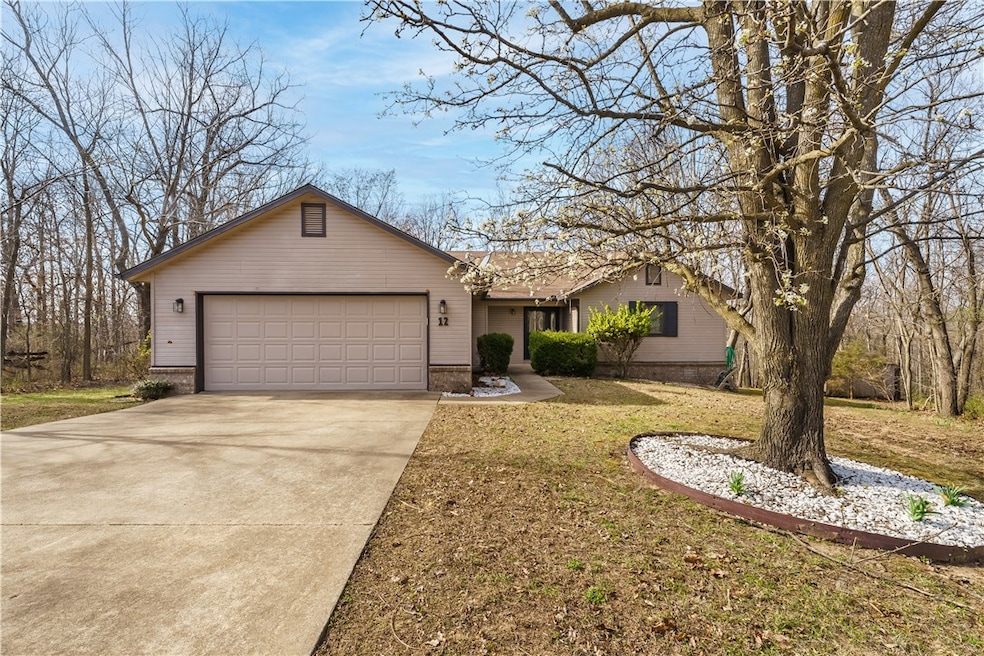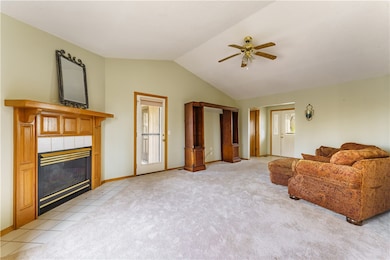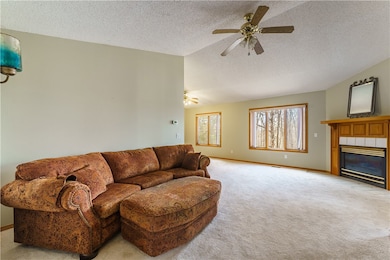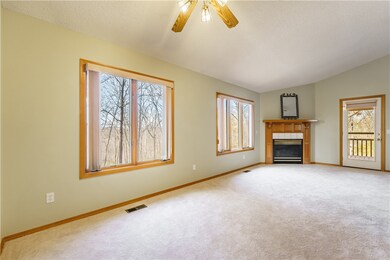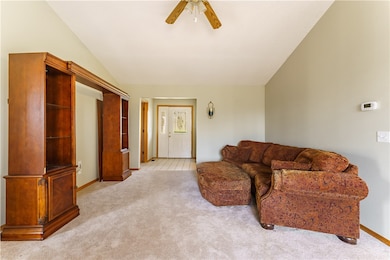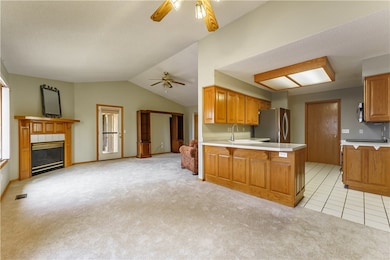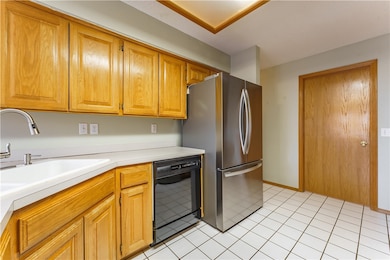
12 Carn Forth Ln Bella Vista, AR 72715
Highlights
- Deck
- Covered patio or porch
- Cul-De-Sac
- Gravette Middle School Rated A-
- Separate Outdoor Workshop
- 2 Car Attached Garage
About This Home
As of April 2025Charming single-level 3 bedroom, 2 bath home on a mostly flat lot in Bella Vista. The home is nestled on a quiet cul-de-sac and is centrally located for quick trips to shopping, Scotsdale Golf Course and pub, Little Sugar Hills Trails, Lakepoint Dining, Bella Vista Country Club and Huntley Gravity Park. Enjoy step-free entry from the front door or via the attached 2-car garage.
Inside, a propane fireplace adds warmth to the living space, while the dining area and living room offer scenic views of your flat backyard—perfect for gardening or play—as well as the wooded POA property, providing both privacy and a picturesque backdrop without the upkeep. The large master suite features two walk-in closets and an en-suite bathroom with a walk-in shower. A covered deck, accessible from both the master bedroom and living room, offers a peaceful retreat.
Three bedroom on 2 bedroom septic. This little gem is ready for you to make it your home!
Last Agent to Sell the Property
Crye-Leike REALTORS-Bella Vista Brokerage Email: jodi.burks@clhomes.com License #SA00086282

Home Details
Home Type
- Single Family
Est. Annual Taxes
- $739
Year Built
- Built in 1996
Lot Details
- 0.43 Acre Lot
- Cul-De-Sac
- Level Lot
- Cleared Lot
HOA Fees
- $40 Monthly HOA Fees
Parking
- 2 Car Attached Garage
Home Design
- Slab Foundation
- Shingle Roof
- Architectural Shingle Roof
Interior Spaces
- 1,426 Sq Ft Home
- 1-Story Property
- Ceiling Fan
- Gas Log Fireplace
- Double Pane Windows
- Family Room with Fireplace
- Crawl Space
- Fire and Smoke Detector
- Washer and Dryer Hookup
Kitchen
- Electric Range
- Microwave
- Dishwasher
Flooring
- Carpet
- Ceramic Tile
Bedrooms and Bathrooms
- 3 Bedrooms
- Split Bedroom Floorplan
- Walk-In Closet
- 2 Full Bathrooms
Outdoor Features
- Deck
- Covered patio or porch
- Separate Outdoor Workshop
- Outdoor Storage
Utilities
- Central Heating and Cooling System
- Propane
- Electric Water Heater
- Septic Tank
Listing and Financial Details
- Legal Lot and Block 6 / 1
Community Details
Overview
- Quantock Hills Sub Bvv Subdivision
Amenities
- Shops
Recreation
- Trails
Map
Home Values in the Area
Average Home Value in this Area
Property History
| Date | Event | Price | Change | Sq Ft Price |
|---|---|---|---|---|
| 04/16/2025 04/16/25 | Sold | $264,575 | -0.2% | $186 / Sq Ft |
| 03/21/2025 03/21/25 | Pending | -- | -- | -- |
| 03/20/2025 03/20/25 | For Sale | $265,000 | +86.6% | $186 / Sq Ft |
| 02/23/2018 02/23/18 | Sold | $142,000 | +1.4% | $100 / Sq Ft |
| 01/24/2018 01/24/18 | Pending | -- | -- | -- |
| 01/12/2018 01/12/18 | For Sale | $140,000 | +16.7% | $98 / Sq Ft |
| 10/16/2014 10/16/14 | Sold | $120,000 | -4.0% | $84 / Sq Ft |
| 09/16/2014 09/16/14 | Pending | -- | -- | -- |
| 08/06/2014 08/06/14 | For Sale | $125,000 | -- | $88 / Sq Ft |
Tax History
| Year | Tax Paid | Tax Assessment Tax Assessment Total Assessment is a certain percentage of the fair market value that is determined by local assessors to be the total taxable value of land and additions on the property. | Land | Improvement |
|---|---|---|---|---|
| 2024 | $1,100 | $48,481 | $1,600 | $46,881 |
| 2023 | $1,100 | $31,560 | $800 | $30,760 |
| 2022 | $790 | $31,560 | $800 | $30,760 |
| 2021 | $787 | $31,560 | $800 | $30,760 |
| 2020 | $792 | $22,310 | $600 | $21,710 |
| 2019 | $792 | $22,310 | $600 | $21,710 |
| 2018 | $734 | $22,310 | $600 | $21,710 |
| 2017 | $672 | $22,310 | $600 | $21,710 |
| 2016 | $672 | $22,310 | $600 | $21,710 |
| 2015 | $1,001 | $20,720 | $1,000 | $19,720 |
| 2014 | $550 | $20,720 | $1,000 | $19,720 |
Mortgage History
| Date | Status | Loan Amount | Loan Type |
|---|---|---|---|
| Previous Owner | $45,000 | New Conventional | |
| Previous Owner | $132,850 | New Conventional | |
| Previous Owner | $110,870 | New Conventional | |
| Previous Owner | $110,870 | New Conventional | |
| Previous Owner | $106,500 | New Conventional | |
| Previous Owner | $113,600 | No Value Available | |
| Previous Owner | $96,000 | New Conventional |
Deed History
| Date | Type | Sale Price | Title Company |
|---|---|---|---|
| Warranty Deed | $264,575 | None Listed On Document | |
| Warranty Deed | $142,000 | Waco Title Company | |
| Warranty Deed | $120,000 | Waco Title Company | |
| Warranty Deed | $93,000 | -- | |
| Warranty Deed | $3,000 | -- | |
| Warranty Deed | $5,000 | -- | |
| Deed | -- | -- |
Similar Homes in Bella Vista, AR
Source: Northwest Arkansas Board of REALTORS®
MLS Number: 1301819
APN: 16-24925-000
- 1 Barrow Cir
- 16127 Robin Rd
- 68 Walney Dr
- 70 Walney Dr
- Lot 5 Walney Dr
- 0 Exeter Ln
- 2 Quantock Hills Ln
- 7 Quantock Hills Ln
- 3 Aycock Ln
- 13 Scarborough Ln
- TBD Cullen Hills Dr
- 0 Robin Rd
- 0 Cullen Hills Dr
- 24 Scarborough Ln
- 16300 Cardinal Rd
- 5 Knighton Dr
- 10 Youngblood Ln
- 0 Nottingham Dr
- 25 Nottingham Dr
- 2 Devon Ln
