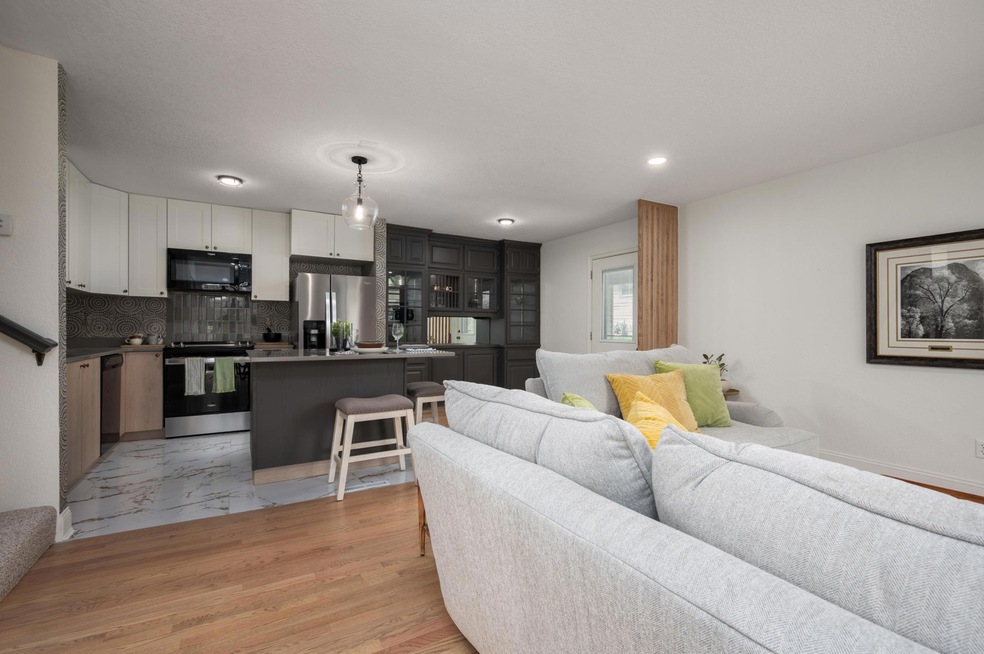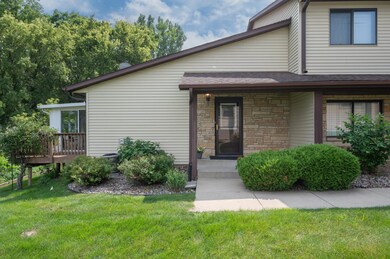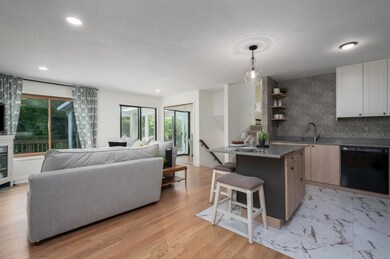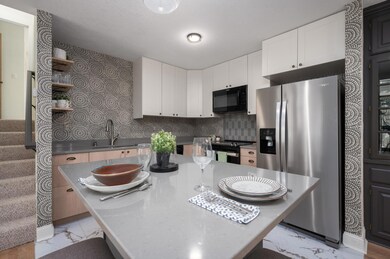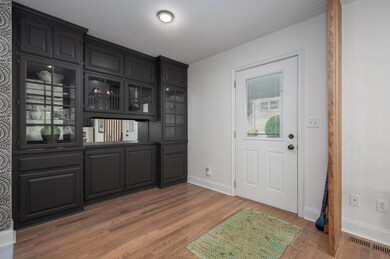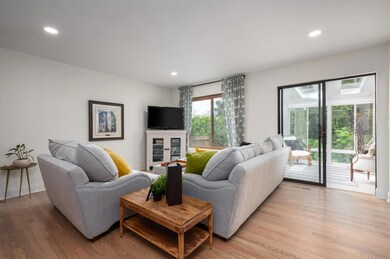
12 Conner Cir SW Rochester, MN 55902
Highlights
- City View
- 2 Fireplaces
- Living Room
- Mayo Senior High School Rated A-
- Cul-De-Sac
- Forced Air Heating and Cooling System
About This Home
As of November 2024A completely remodeled condo in the Wimbledon Hills neighborhood, conveniently located minutes from the Mayo Clinic, and just up the hill from Rochester Golf and Country Club and access to several bike and walking paths throughout Rochester. Providing a peaceful setting, beautiful views of Cascade Lake and downtown Rochester, this is a must see! The backyard is wooded offering a serene, private view from the deck and four-season porch suppling plenty of natural light, and a gas fireplace perfect for winter months. The main floor of this condo boasts an open floor plan with a full renovation of original hardwood floors and built-in cabinetry. The kitchen offers brand new appliances, gorgeous quartz countertops with new cabinets and lighting and so much more! The upper-level features two bedrooms with all new carpet, custom closet shelving and a completely renovated full bath. The lower level also has all new flooring, gas fireplace, renovated bedroom and bath, and laundry. There is an oversized one car detached garage with plenty of extra storage.
Townhouse Details
Home Type
- Townhome
Est. Annual Taxes
- $2,500
Year Built
- Built in 1989
Lot Details
- 8,364 Sq Ft Lot
- Lot Dimensions are 40x24
- Cul-De-Sac
HOA Fees
- $200 Monthly HOA Fees
Parking
- 1 Car Garage
Home Design
- Split Level Home
Interior Spaces
- 2 Fireplaces
- Brick Fireplace
- Family Room
- Living Room
- City Views
Kitchen
- Range
- Microwave
- Dishwasher
Bedrooms and Bathrooms
- 3 Bedrooms
- 2 Full Bathrooms
Laundry
- Dryer
- Washer
Finished Basement
- Sump Pump
- Natural lighting in basement
Schools
- Bamber Valley Elementary School
- John Adams Middle School
- Mayo High School
Utilities
- Forced Air Heating and Cooling System
Community Details
- Association fees include maintenance structure, lawn care, ground maintenance, professional mgmt, shared amenities, snow removal
- Paramark Association, Phone Number (507) 285-5082
- Wimbledon Hills Condos Torrens Subdivision
Listing and Financial Details
- Assessor Parcel Number 743343046586
Map
Home Values in the Area
Average Home Value in this Area
Property History
| Date | Event | Price | Change | Sq Ft Price |
|---|---|---|---|---|
| 11/22/2024 11/22/24 | Sold | $329,000 | -0.3% | $233 / Sq Ft |
| 08/26/2024 08/26/24 | Pending | -- | -- | -- |
| 07/24/2024 07/24/24 | For Sale | $329,900 | +30.4% | $233 / Sq Ft |
| 12/19/2022 12/19/22 | Sold | $253,000 | -2.7% | $178 / Sq Ft |
| 11/29/2022 11/29/22 | Pending | -- | -- | -- |
| 11/12/2022 11/12/22 | Price Changed | $259,900 | -3.7% | $183 / Sq Ft |
| 10/27/2022 10/27/22 | Price Changed | $269,900 | -1.8% | $190 / Sq Ft |
| 10/14/2022 10/14/22 | Price Changed | $274,900 | -1.8% | $193 / Sq Ft |
| 10/06/2022 10/06/22 | Price Changed | $279,900 | -1.8% | $197 / Sq Ft |
| 09/20/2022 09/20/22 | For Sale | $284,900 | -- | $200 / Sq Ft |
Tax History
| Year | Tax Paid | Tax Assessment Tax Assessment Total Assessment is a certain percentage of the fair market value that is determined by local assessors to be the total taxable value of land and additions on the property. | Land | Improvement |
|---|---|---|---|---|
| 2023 | $2,974 | $248,900 | $20,000 | $228,900 |
| 2022 | $2,500 | $212,600 | $20,000 | $192,600 |
| 2021 | $1,854 | $165,400 | $20,000 | $145,400 |
| 2020 | $1,776 | $154,500 | $20,000 | $134,500 |
| 2019 | $1,662 | $144,400 | $20,000 | $124,400 |
| 2018 | $1,478 | $137,400 | $20,000 | $117,400 |
| 2017 | $1,410 | $129,100 | $15,800 | $113,300 |
| 2016 | $1,262 | $92,300 | $12,300 | $80,000 |
| 2015 | $1,188 | $80,700 | $11,800 | $68,900 |
| 2014 | $1,168 | $81,900 | $11,800 | $70,100 |
| 2012 | -- | $82,900 | $11,886 | $71,014 |
Mortgage History
| Date | Status | Loan Amount | Loan Type |
|---|---|---|---|
| Previous Owner | $182,149 | New Conventional | |
| Previous Owner | $48,500 | Unknown | |
| Previous Owner | $14,000 | Unknown |
Deed History
| Date | Type | Sale Price | Title Company |
|---|---|---|---|
| Warranty Deed | $329,900 | Edina Realty Title | |
| Deed | $253,000 | -- |
Similar Homes in Rochester, MN
Source: NorthstarMLS
MLS Number: 6573529
APN: 74.33.43.046586
- 296 Wimbledon Hills Dr SW
- 97 Conner Cir SW Unit 4
- 60 Conner Cir SW
- 2401 4th St SW
- 2408 Gates Dr SW
- 2472 Gates Dr SW
- 180 36th Ave NW
- 3217 Fox Hollow Ct SW
- 822 Fox Pointe Ln SW
- 637 22nd Ave SW
- 107 37th Ave NW
- 3617 2nd St NW
- 430 Waterview Ln NW
- 3624 3rd St NW
- 956 Hunters Point Ln SW
- 936 Fox Knoll Dr SW
- 1821 1st St NW
- 1815 1st St NW
- 785 Brandon Ln SW
- 3811 3rd Place NW
