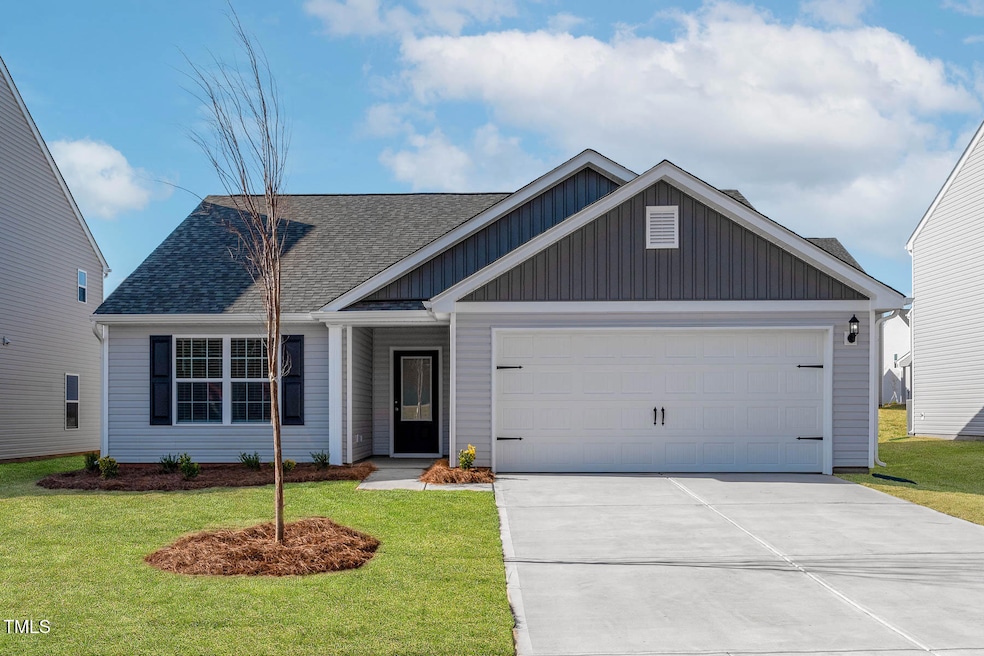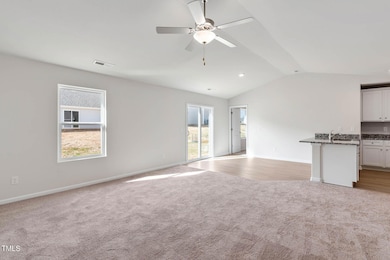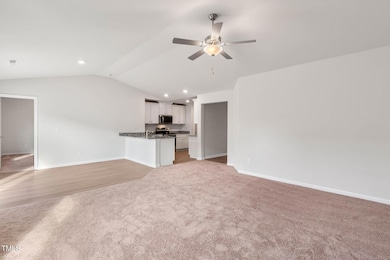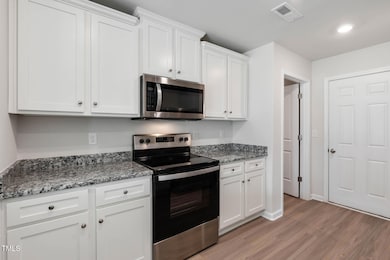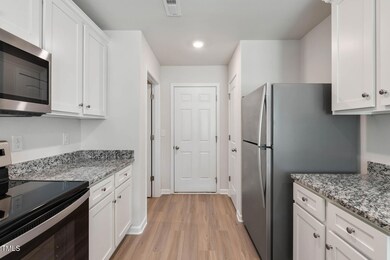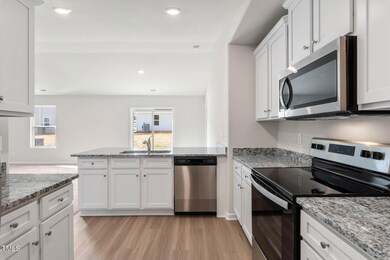
12 Crow Field St Roxboro, NC 27574
Estimated payment $2,013/month
Highlights
- New Construction
- 2 Car Attached Garage
- 1-Story Property
- Craftsman Architecture
- Living Room
- Luxury Vinyl Tile Flooring
About This Home
This three-bedroom home has space for all your needs! A gorgeous kitchen with tons of counter space and a breakfast bar overlook the living area. The chef-ready kitchen boasts stainless steel appliances, granite countertops, 36'' upper wood cabinets with crown molding and more. The master suite is a highlight of this home. A large window allows for plenty of natural light to brighten up the space. The master bathroom includes a spacious vanity and a walk-in shower.
Home Details
Home Type
- Single Family
Est. Annual Taxes
- $4,416
Year Built
- Built in 2025 | New Construction
Lot Details
- 8,756 Sq Ft Lot
HOA Fees
- $31 Monthly HOA Fees
Parking
- 2 Car Attached Garage
Home Design
- Home is estimated to be completed on 7/31/25
- Craftsman Architecture
- Slab Foundation
- Frame Construction
- Shingle Roof
- Vinyl Siding
Interior Spaces
- 1,316 Sq Ft Home
- 1-Story Property
- Living Room
- Dining Room
Flooring
- Carpet
- Luxury Vinyl Tile
Bedrooms and Bathrooms
- 3 Bedrooms
- 2 Full Bathrooms
Schools
- South Elementary School
- Southern Middle School
- Person High School
Utilities
- Central Air
- Heat Pump System
- Electric Water Heater
Community Details
- Association fees include unknown
- Association Management Group Association, Phone Number (336) 273-8600
- Satterfield Farm Subdivision
Listing and Financial Details
- Assessor Parcel Number A62455
Map
Home Values in the Area
Average Home Value in this Area
Tax History
| Year | Tax Paid | Tax Assessment Tax Assessment Total Assessment is a certain percentage of the fair market value that is determined by local assessors to be the total taxable value of land and additions on the property. | Land | Improvement |
|---|---|---|---|---|
| 2024 | $799 | $52,500 | $0 | $0 |
| 2023 | $799 | $52,500 | $0 | $0 |
Property History
| Date | Event | Price | Change | Sq Ft Price |
|---|---|---|---|---|
| 04/01/2025 04/01/25 | For Sale | $289,900 | -- | $220 / Sq Ft |
Similar Homes in Roxboro, NC
Source: Doorify MLS
MLS Number: 10086083
APN: A62-455
- 54 Crow Field St
- 65 Crow Field St
- 31 Harrow Terrace
- 5503 N Carolina 57
- 100 Gates St
- 12 Gates St
- 226 Fletcher Ridge Rd
- 175 David Ln
- 42 S 2nd St
- 1403 Antioch Church Rd
- 1467 Antioch Church Rd
- 0 Somerset Dr
- 72 Edgemont Ave
- 159 Bywood Dr
- 153 Bywood Dr
- 273 Roy Pierce Rd
- 36 Mae Ct
- 2105 Antioch Church Rd
- 155 Kermit Duncan Rd
- 74 Azalea Dr
