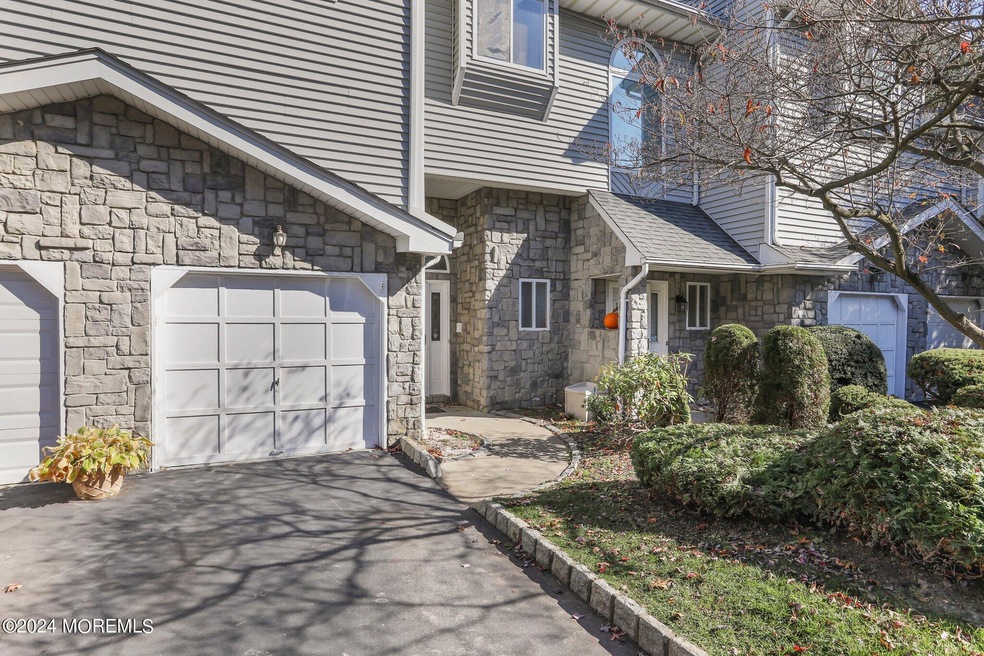
12 Donamar Ln South Amboy, NJ 08879
Laurence Harbor NeighborhoodHighlights
- Fitness Center
- Clubhouse
- 1 Fireplace
- Old Bridge High School Rated A-
- Deck
- Granite Countertops
About This Home
As of May 2024Tastefully updated 3 bed townhome with a finished basement in the coveted Bridgepoint Community.
Main level has an open floor plan with a eat-in kitchen, granite counters, New stainless steel Appliances (6 months) and a sparkling back splash! The wide open living - dining space and a private deck provide ample space for entertaining..
The second level has a bright and airy Primary bedroom featuring vaulted ceilings, two closets and an updated ensuite bathroom with dual vanities, tub and stall shower. Two other bedrooms, a full bath complete this level.
The full, finished basement with fireplace is an added bonus !
Come see this home and make it yours!!
Townhouse Details
Home Type
- Townhome
Est. Annual Taxes
- $7,620
Year Built
- Built in 1990
HOA Fees
- $410 Monthly HOA Fees
Parking
- 1 Car Attached Garage
- Driveway
Interior Spaces
- 1,592 Sq Ft Home
- 2-Story Property
- Skylights
- Recessed Lighting
- 1 Fireplace
- Sliding Doors
- Living Room
- Dining Room
- Finished Basement
- Basement Fills Entire Space Under The House
Kitchen
- Stove
- Microwave
- Dishwasher
- Granite Countertops
Flooring
- Laminate
- Tile
Bedrooms and Bathrooms
- 3 Bedrooms
- Primary bedroom located on second floor
- Walk-In Closet
- Dual Vanity Sinks in Primary Bathroom
- Primary Bathroom Bathtub Only
- Primary Bathroom includes a Walk-In Shower
Laundry
- Dryer
- Washer
Schools
- Old Bridge High School
Utilities
- Forced Air Heating and Cooling System
- Heating System Uses Natural Gas
- Water Heater
Additional Features
- Deck
- 1,307 Sq Ft Lot
Listing and Financial Details
- Assessor Parcel Number 15-02150-0000-00004-0000-C0009
Community Details
Overview
- Association fees include common area, exterior maint
- Bridgepointe Subdivision
- On-Site Maintenance
Amenities
- Common Area
- Clubhouse
- Community Center
- Recreation Room
Recreation
- Tennis Courts
- Community Playground
- Fitness Center
- Community Pool
Pet Policy
- Dogs and Cats Allowed
Map
Home Values in the Area
Average Home Value in this Area
Property History
| Date | Event | Price | Change | Sq Ft Price |
|---|---|---|---|---|
| 05/24/2024 05/24/24 | Sold | $545,000 | +5.8% | $342 / Sq Ft |
| 05/15/2024 05/15/24 | Pending | -- | -- | -- |
| 03/26/2024 03/26/24 | For Sale | $514,999 | 0.0% | $323 / Sq Ft |
| 10/01/2014 10/01/14 | Rented | $2,400 | +4.3% | -- |
| 03/15/2013 03/15/13 | Rented | $2,300 | 0.0% | -- |
| 02/01/2012 02/01/12 | Rented | $2,300 | -- | -- |
Tax History
| Year | Tax Paid | Tax Assessment Tax Assessment Total Assessment is a certain percentage of the fair market value that is determined by local assessors to be the total taxable value of land and additions on the property. | Land | Improvement |
|---|---|---|---|---|
| 2024 | $7,620 | $138,700 | $41,000 | $97,700 |
| 2023 | $7,620 | $138,700 | $41,000 | $97,700 |
| 2022 | $7,415 | $138,700 | $41,000 | $97,700 |
| 2021 | $5,436 | $138,700 | $41,000 | $97,700 |
| 2020 | $7,190 | $138,700 | $41,000 | $97,700 |
| 2019 | $7,075 | $138,700 | $41,000 | $97,700 |
| 2018 | $6,996 | $138,700 | $41,000 | $97,700 |
| 2017 | $6,876 | $140,700 | $41,000 | $99,700 |
| 2016 | $6,740 | $140,700 | $41,000 | $99,700 |
| 2015 | $6,621 | $140,700 | $41,000 | $99,700 |
| 2014 | $6,541 | $140,700 | $41,000 | $99,700 |
Mortgage History
| Date | Status | Loan Amount | Loan Type |
|---|---|---|---|
| Open | $517,750 | New Conventional | |
| Previous Owner | $232,500 | New Conventional | |
| Previous Owner | $279,000 | Unknown | |
| Previous Owner | $292,000 | Adjustable Rate Mortgage/ARM | |
| Previous Owner | $153,900 | No Value Available | |
| Previous Owner | $146,000 | No Value Available |
Deed History
| Date | Type | Sale Price | Title Company |
|---|---|---|---|
| Deed | $545,000 | Old Republic Title | |
| Deed | $365,000 | -- | |
| Deed | $167,000 | -- | |
| Deed | $147,000 | -- |
Similar Homes in South Amboy, NJ
Source: MOREMLS (Monmouth Ocean Regional REALTORS®)
MLS Number: 22408174
APN: 15-02150-0000-00004-0000-C-0009
- 21 Capica Ct
- 21 Capica Ct Unit 89
- 6 Linbrook Dr
- 16 Bridgepointe Dr
- 23 Hanna Ln
- 23 Hanna Ln Unit 303
- 29 Chimney Ct Unit 178
- 32 Matawan Rd
- 114 Arlington Ave
- 108 Arlington Ave
- 163-165 County Rd
- 178 Milton Ave
- 60 County Rd Unit J63
- 70 County Rd
- 427 Lea Ave
- 820 Forrest Ave
- 70 Lcpl Phillip E Frank Way
- 114 Pine Island Terrace
- 624 Forrest Ave
- 98 Hillsdale Terrace
