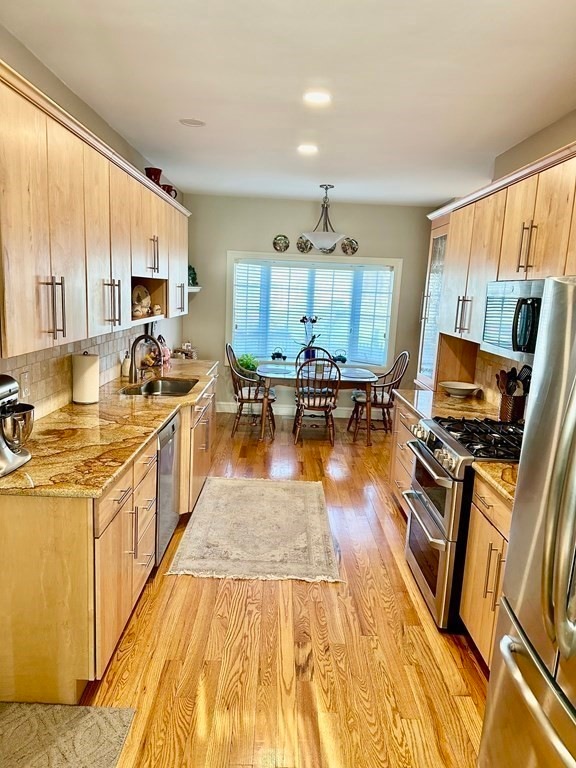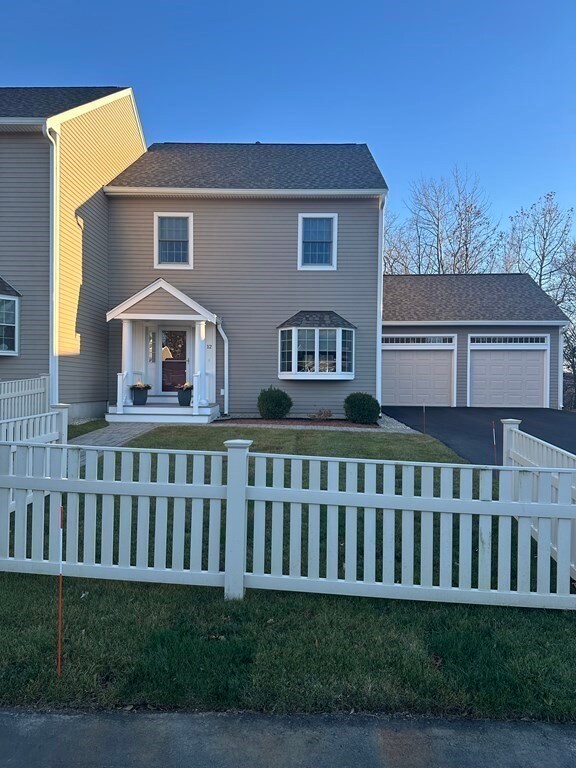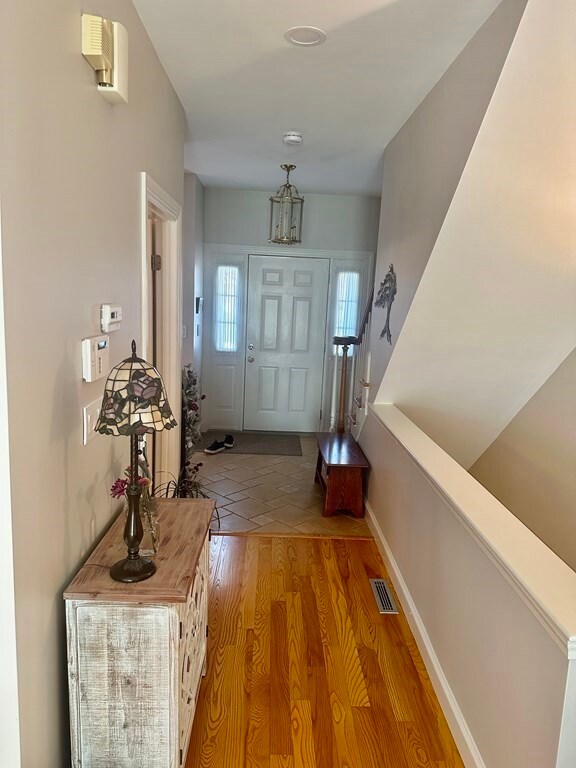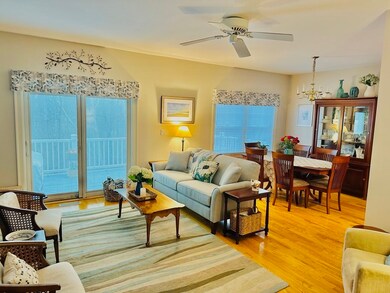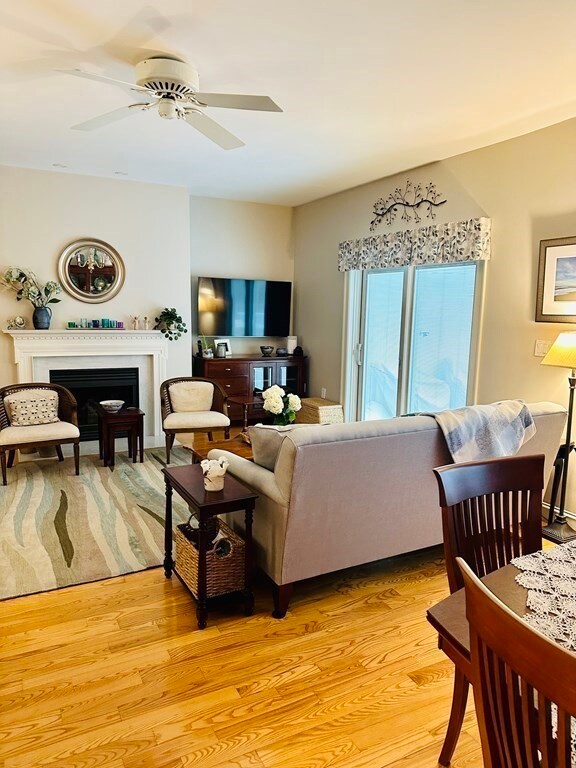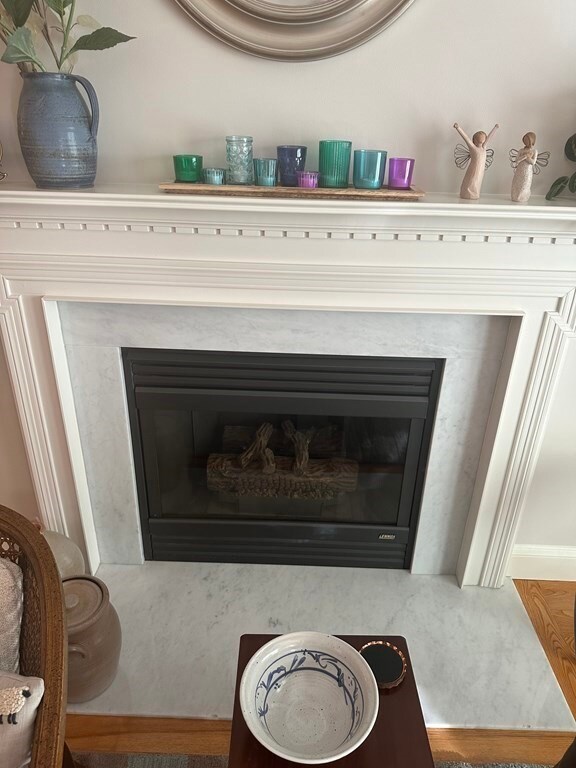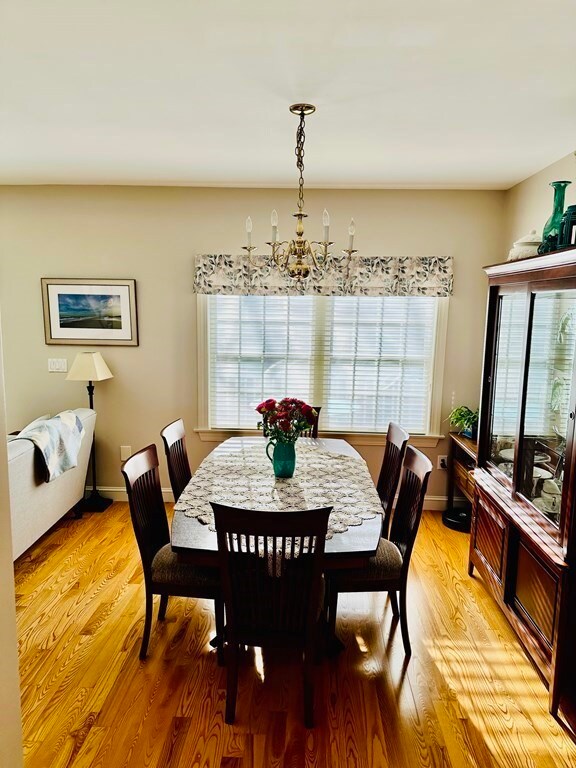12 D'Orlando Way Unit 12 Danvers, MA 01923
Highlights
- Medical Services
- Landscaped Professionally
- Vaulted Ceiling
- Open Floorplan
- Deck
- Wood Flooring
About This Home
As of May 2024Welcome to Ingersoll Farm! 26 units with extensive renovations completed ! new roofs, siding, stairs, decks, windows and doors as well as new sprinkler system, landscaping, out lighting and road! This open floor plan unit is move in ready with oversized kitchen cabinets and granite countertops, updated stainless appliances, eat in area in kitchen, a formal dining room and living room with a gas fireplace and sliders to a deck with a remote control awning overlooking conservation land. Also a 1/2 bath on the first level as well as a coat closet. On second level is a main bedroom with skylights, walk in closet and a full bath with a double vanity sink and walk in shower, as well as a second bedroom, full bath and pull down attic access and washer/dryer. On lower level is an oversized family room, 1/2 bath and a storage room as well as sliders to an open patio. All this plus a 1 car attached garage! Dog is allowed.! Upon an acceptable Offer SELLER to pay 6 months Condo fee for Buyer
Townhouse Details
Home Type
- Townhome
Est. Annual Taxes
- $6,105
Year Built
- Built in 1999
Lot Details
- Near Conservation Area
- End Unit
- Landscaped Professionally
- Sprinkler System
HOA Fees
- $823 Monthly HOA Fees
Parking
- 1 Car Attached Garage
- Off-Street Parking
Home Design
- Frame Construction
- Shingle Roof
Interior Spaces
- 2,475 Sq Ft Home
- 3-Story Property
- Open Floorplan
- Central Vacuum
- Vaulted Ceiling
- Ceiling Fan
- Skylights
- Recessed Lighting
- Decorative Lighting
- Insulated Windows
- Bay Window
- Window Screens
- Sliding Doors
- Entryway
- Living Room with Fireplace
- Dining Area
- Basement
- Exterior Basement Entry
- Home Security System
Kitchen
- Range
- Microwave
- Dishwasher
- Stainless Steel Appliances
- Solid Surface Countertops
Flooring
- Wood
- Wall to Wall Carpet
- Ceramic Tile
Bedrooms and Bathrooms
- 2 Bedrooms
- Primary bedroom located on second floor
- Walk-In Closet
- Dual Vanity Sinks in Primary Bathroom
- Bathtub with Shower
- Separate Shower
Laundry
- Laundry on upper level
- Dryer
- Washer
Outdoor Features
- Balcony
- Deck
Location
- Property is near schools
Utilities
- Forced Air Heating and Cooling System
- Heating System Uses Natural Gas
Community Details
Overview
- Association fees include water, sewer, insurance, maintenance structure, road maintenance, ground maintenance, snow removal
- 26 Units
- Ingersoll Farms Community
Amenities
- Medical Services
- Shops
Recreation
- Jogging Path
- Bike Trail
Map
Home Values in the Area
Average Home Value in this Area
Property History
| Date | Event | Price | Change | Sq Ft Price |
|---|---|---|---|---|
| 05/23/2024 05/23/24 | Sold | $630,000 | -4.5% | $255 / Sq Ft |
| 02/26/2024 02/26/24 | Pending | -- | -- | -- |
| 11/22/2023 11/22/23 | For Sale | $659,900 | -- | $267 / Sq Ft |
Source: MLS Property Information Network (MLS PIN)
MLS Number: 73182237
- 11 Alma Ln
- 130 Centre St
- 195 Andover St
- 103 Newbury St Unit 6
- 103 Newbury St Unit 8
- 21 Bayberry Rd
- 98 Newbury St Unit 22A
- 98 Newbury St Unit 4A
- 98 Newbury St Unit 2B
- 96 Newbury St Unit 6B
- 191 Centre St
- 16 Braman St
- 57 Sylvan St Unit 2E
- 278 Newbury St Unit 66
- 100 Kirkbride Dr Unit 229
- 100 Kirkbride Dr Unit 227
- 100 Kirkbride Dr Unit 217A
- 261 Newbury St Unit 82c
- 4 Innis Dr
- 111 Sylvan St
