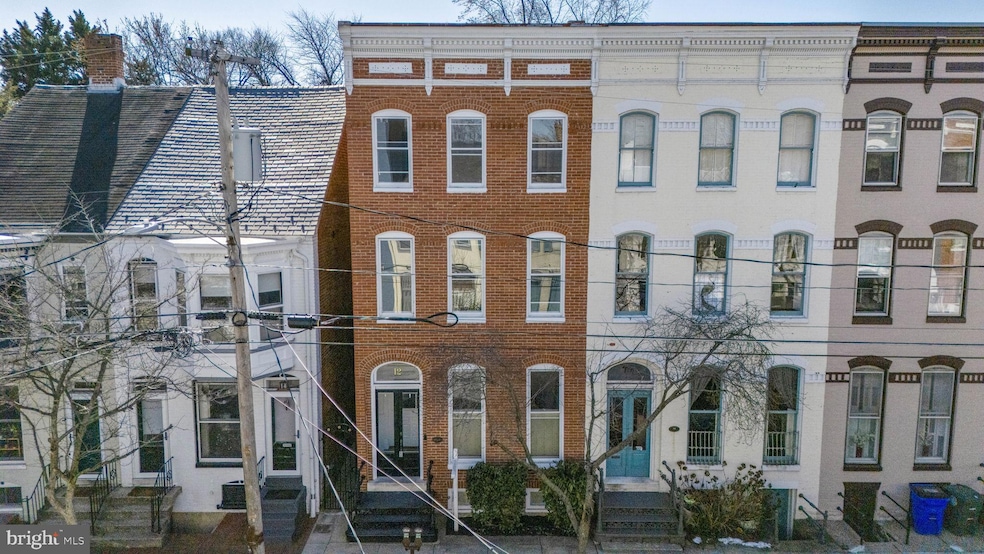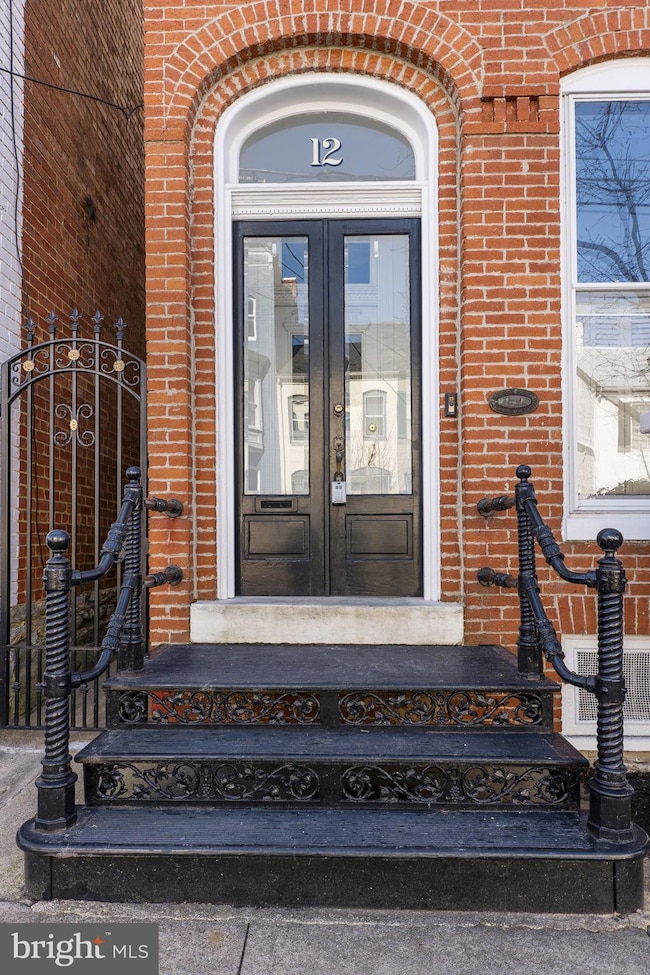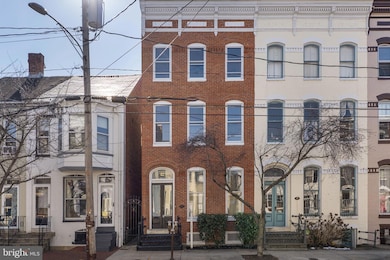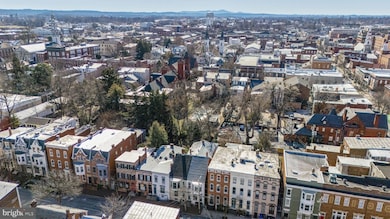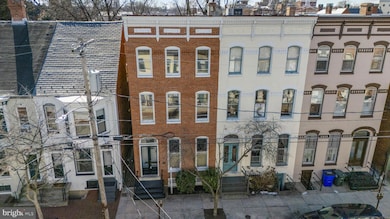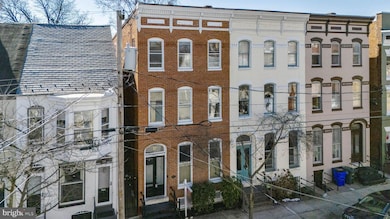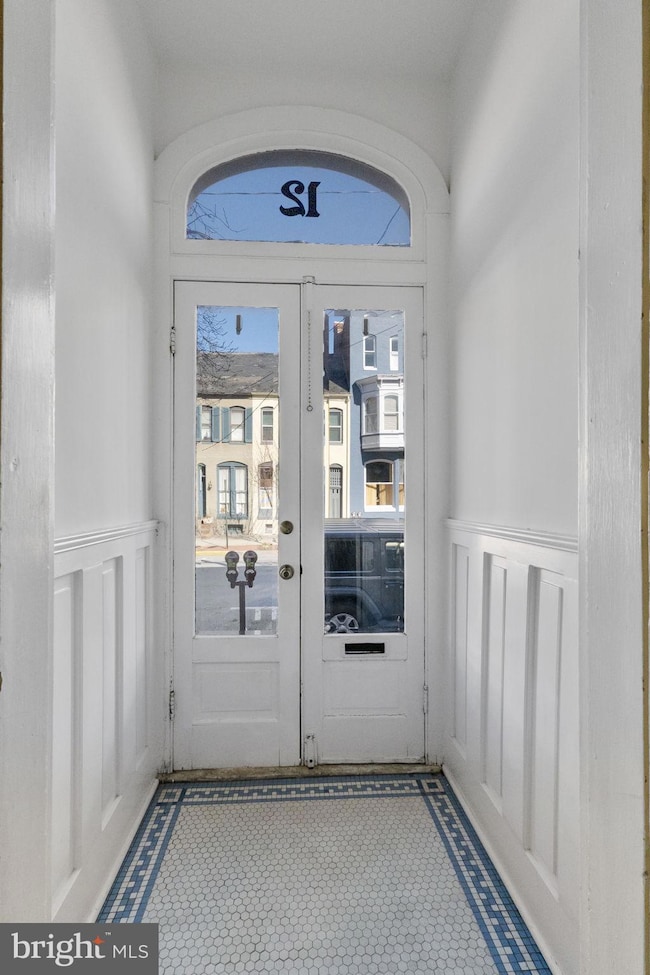
12 E 3rd St Frederick, MD 21701
Downtown Frederick NeighborhoodEstimated payment $6,010/month
Highlights
- Eat-In Gourmet Kitchen
- City View
- Federal Architecture
- Spring Ridge Elementary School Rated A-
- Commercial Range
- 3-minute walk to Bonita W. Maas Park
About This Home
Beautifully restored 3 level TH with spacious rooms, high ceilings, large windows for light-filled spaces plus freshly painted interiors; a foyer entry leads to the spacious living room with built-in bookcases, beautiful central 3-story "floating" staircase - enjoy the large professional kitchen with custom made cabinetry and a huge island plus additional table space in front of a window with views of the rear garden, and for convenience, a powder room off the rear hall. The formal dining room opens to a private garden with koi pond and enjoys both decking and patio areas to entertain and dine al-fresco. The second level offers 3 spacious rooms and beautiful bath while the 3rd fl offers a private primary suite with lux bath and sitting room or additional bedroom. NEW 2-zone heating and air-conditioning plus many improvements and updates. Walk to all that downtown is renowned for! Shops, restaurants, theatre, museums, parks, coffee shops and more.
Townhouse Details
Home Type
- Townhome
Est. Annual Taxes
- $13,634
Year Built
- Built in 1890
Lot Details
- 2,562 Sq Ft Lot
- Privacy Fence
- Landscaped
- Extensive Hardscape
- Back Yard Fenced and Side Yard
- Property is in excellent condition
Property Views
- City
- Garden
Home Design
- Semi-Detached or Twin Home
- Federal Architecture
- Brick Exterior Construction
- Stone Foundation
- Poured Concrete
Interior Spaces
- Property has 4 Levels
- Built-In Features
- 2 Fireplaces
- Non-Functioning Fireplace
- Fireplace Mantel
- Wood Frame Window
- Entrance Foyer
- Sitting Room
- Living Room
- Formal Dining Room
- Wood Flooring
Kitchen
- Eat-In Gourmet Kitchen
- Breakfast Area or Nook
- Gas Oven or Range
- Commercial Range
- Six Burner Stove
- Indoor Grill
- Microwave
- Ice Maker
- Dishwasher
- Kitchen Island
- Disposal
Bedrooms and Bathrooms
- 4 Bedrooms
- En-Suite Primary Bedroom
- Walk-In Closet
- Soaking Tub
- Bathtub with Shower
- Walk-in Shower
Laundry
- Laundry Room
- Laundry on upper level
- Dryer
- Washer
Improved Basement
- Connecting Stairway
- Interior and Exterior Basement Entry
Parking
- On-Street Parking
- Off-Site Parking
Outdoor Features
- Balcony
- Deck
- Patio
Location
- Urban Location
Utilities
- Forced Air Zoned Heating and Cooling System
- Heat Pump System
- Vented Exhaust Fan
- Tankless Water Heater
- Natural Gas Water Heater
Community Details
- No Home Owners Association
- Historic Frederick City Subdivision
Listing and Financial Details
- Assessor Parcel Number 1102035316
Map
Home Values in the Area
Average Home Value in this Area
Tax History
| Year | Tax Paid | Tax Assessment Tax Assessment Total Assessment is a certain percentage of the fair market value that is determined by local assessors to be the total taxable value of land and additions on the property. | Land | Improvement |
|---|---|---|---|---|
| 2024 | $13,594 | $736,900 | $0 | $0 |
| 2023 | $12,139 | $676,700 | $0 | $0 |
| 2022 | $11,027 | $616,500 | $171,400 | $445,100 |
| 2021 | $10,498 | $602,500 | $0 | $0 |
| 2020 | $10,498 | $588,500 | $0 | $0 |
| 2019 | $10,245 | $574,500 | $131,400 | $443,100 |
| 2018 | $9,810 | $545,000 | $0 | $0 |
| 2017 | $9,190 | $574,500 | $0 | $0 |
| 2016 | $8,635 | $486,000 | $0 | $0 |
| 2015 | $8,635 | $481,500 | $0 | $0 |
| 2014 | $8,635 | $477,000 | $0 | $0 |
Property History
| Date | Event | Price | Change | Sq Ft Price |
|---|---|---|---|---|
| 03/24/2025 03/24/25 | For Sale | $875,000 | -- | $279 / Sq Ft |
Deed History
| Date | Type | Sale Price | Title Company |
|---|---|---|---|
| Deed | $490,000 | -- | |
| Deed | $490,000 | -- | |
| Deed | $559,000 | -- | |
| Deed | $257,000 | -- |
Mortgage History
| Date | Status | Loan Amount | Loan Type |
|---|---|---|---|
| Open | $392,000 | New Conventional | |
| Closed | $390,000 | New Conventional | |
| Closed | $390,000 | New Conventional | |
| Closed | -- | No Value Available |
Similar Homes in Frederick, MD
Source: Bright MLS
MLS Number: MDFR2061328
APN: 02-035316
- 101 E 2nd St
- 34 Maxwell Square
- 108 W 4th St
- 114 N Court St
- 427 N Market St
- 0 Chapel Alley
- 39 E 5th St
- 117 E 5th St
- 208 E 2nd St
- 210 E 2nd St Unit 204
- 210 E 2nd St Unit 401
- 200 E Church St
- 207 Rockwell Terrace
- 124 W Church St
- 512 N Bentz St
- 112 E 6th St
- 38 W 6th St
- 231 E 5th St
- 307 E 3rd St
- 311 E 3rd St
