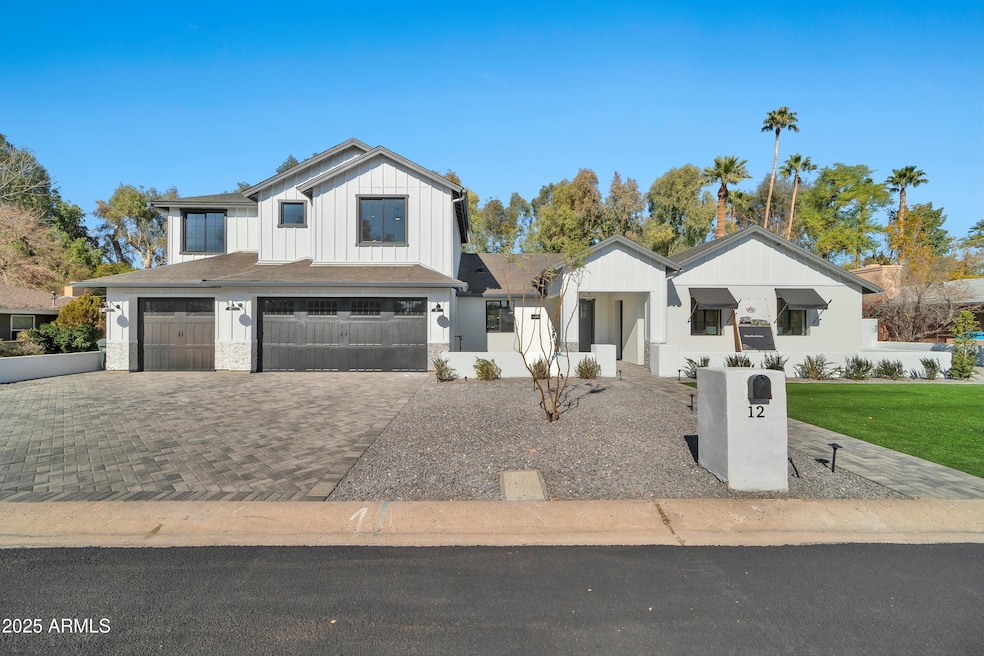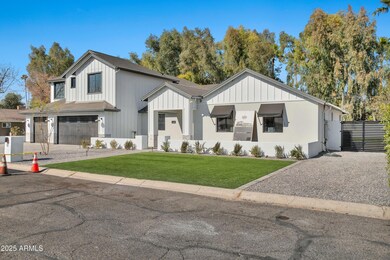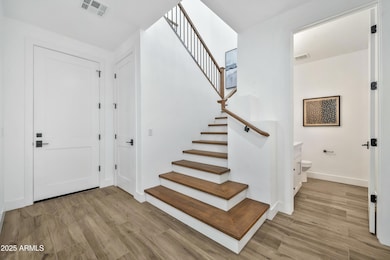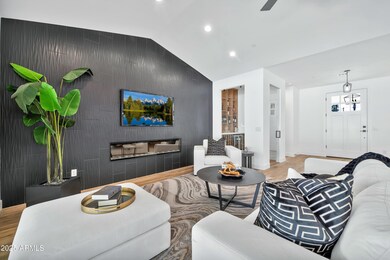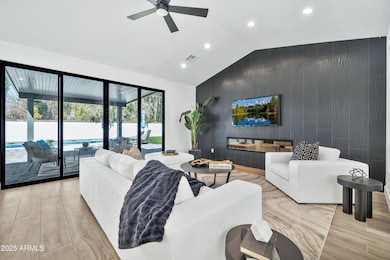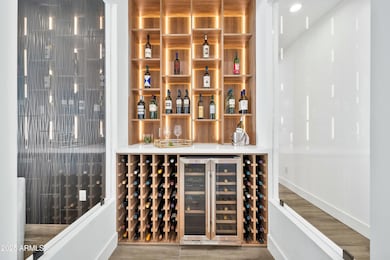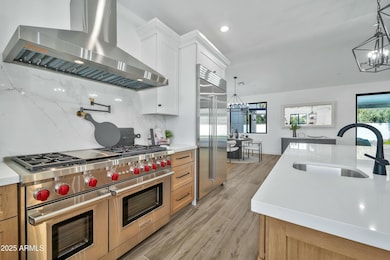
12 E Northview Ave Phoenix, AZ 85020
Alhambra NeighborhoodEstimated payment $14,748/month
Highlights
- Private Pool
- RV Gated
- Vaulted Ceiling
- Madison Richard Simis School Rated A-
- Two Primary Bathrooms
- Main Floor Primary Bedroom
About This Home
Discover luxury living just off Central in this stunning 2025 new construction. This 5-bedroom, 6-bath masterpiece boasts a spacious loft, and an attached casita with a private entrance —perfect for guests or extended family. The gourmet kitchen is a chef's dream, featuring a WOLF range, Sub-Zero fridge and dishwasher, WOLF microwave, and sleek quartz counters in both the kitchen and baths. The home offers a junior master suite upstairs with a walk-in closet and en-suite bath, plus a grand master suite for ultimate relaxation. Enjoy a large executive office, spacious wine cellar, sparkling PebbleTec pool, 3-car garage + RV gate, and ideal north-south exposure. Stay cool year-round with a high-efficiency Trane A/C unit. A rare, brand new move-in-ready gem!
Home Details
Home Type
- Single Family
Est. Annual Taxes
- $6,502
Year Built
- Built in 2025
Lot Details
- 0.27 Acre Lot
- Block Wall Fence
- Artificial Turf
- Front Yard Sprinklers
- Private Yard
Parking
- 3 Open Parking Spaces
- 3 Car Garage
- 2 Carport Spaces
- Electric Vehicle Home Charger
- Side or Rear Entrance to Parking
- RV Gated
Home Design
- Room Addition Constructed in 2024
- Roof Updated in 2024
- Wood Frame Construction
- Composition Roof
- Stucco
Interior Spaces
- 4,871 Sq Ft Home
- 2-Story Property
- Vaulted Ceiling
- Gas Fireplace
- Double Pane Windows
Kitchen
- Kitchen Updated in 2024
- Built-In Microwave
- Kitchen Island
Flooring
- Floors Updated in 2024
- Carpet
- Tile
Bedrooms and Bathrooms
- 5 Bedrooms
- Primary Bedroom on Main
- Bathroom Updated in 2024
- Two Primary Bathrooms
- Primary Bathroom is a Full Bathroom
- 6 Bathrooms
- Dual Vanity Sinks in Primary Bathroom
- Bathtub With Separate Shower Stall
Pool
- Pool Updated in 2024
- Private Pool
Outdoor Features
- Outdoor Storage
Schools
- Madison Traditional Academy Elementary School
- Madison Meadows Middle School
- Central High School
Utilities
- Cooling System Updated in 2024
- Cooling Available
- Heating Available
- Plumbing System Updated in 2024
- Wiring Updated in 2024
- Tankless Water Heater
Listing and Financial Details
- Tax Lot 2
- Assessor Parcel Number 160-36-023
Community Details
Overview
- No Home Owners Association
- Association fees include no fees
- Capri Estates Subdivision
Recreation
- Bike Trail
Map
Home Values in the Area
Average Home Value in this Area
Tax History
| Year | Tax Paid | Tax Assessment Tax Assessment Total Assessment is a certain percentage of the fair market value that is determined by local assessors to be the total taxable value of land and additions on the property. | Land | Improvement |
|---|---|---|---|---|
| 2025 | $6,502 | $52,353 | -- | -- |
| 2024 | $6,328 | $46,581 | -- | -- |
| 2023 | $6,328 | $77,830 | $15,560 | $62,270 |
| 2022 | $5,540 | $58,130 | $11,620 | $46,510 |
| 2021 | $5,593 | $55,010 | $11,000 | $44,010 |
| 2020 | $5,496 | $53,660 | $10,730 | $42,930 |
| 2019 | $5,362 | $47,960 | $9,590 | $38,370 |
| 2018 | $5,216 | $46,200 | $9,240 | $36,960 |
| 2017 | $4,942 | $44,010 | $8,800 | $35,210 |
| 2016 | $4,751 | $42,360 | $8,470 | $33,890 |
| 2015 | $4,370 | $39,150 | $7,830 | $31,320 |
Property History
| Date | Event | Price | Change | Sq Ft Price |
|---|---|---|---|---|
| 03/28/2025 03/28/25 | Price Changed | $2,550,000 | -5.4% | $524 / Sq Ft |
| 03/07/2025 03/07/25 | Price Changed | $2,695,000 | -7.1% | $553 / Sq Ft |
| 02/07/2025 02/07/25 | For Sale | $2,900,000 | +231.4% | $595 / Sq Ft |
| 03/10/2023 03/10/23 | Sold | $875,000 | -2.2% | $319 / Sq Ft |
| 02/15/2023 02/15/23 | Pending | -- | -- | -- |
| 02/13/2023 02/13/23 | For Sale | $895,000 | -- | $326 / Sq Ft |
Deed History
| Date | Type | Sale Price | Title Company |
|---|---|---|---|
| Warranty Deed | $875,000 | Old Republic Title Agency | |
| Interfamily Deed Transfer | -- | None Available | |
| Interfamily Deed Transfer | -- | Security Title Agency | |
| Warranty Deed | $355,000 | Security Title Agency |
Mortgage History
| Date | Status | Loan Amount | Loan Type |
|---|---|---|---|
| Open | $1,250,000 | Construction | |
| Previous Owner | $199,800 | New Conventional | |
| Previous Owner | $209,605 | New Conventional | |
| Previous Owner | $246,600 | Unknown |
Similar Homes in Phoenix, AZ
Source: Arizona Regional Multiple Listing Service (ARMLS)
MLS Number: 6815113
APN: 160-36-023
- 7125 N 2nd Place
- 7599 N Central Ave
- 7040 N 1st Ave
- 7310 N 3rd Ave
- 209 E Cactus Wren Dr
- 342 E Orangewood Ave
- 25 W Frier Dr
- 345 W Gardenia Dr
- 109 E Hayward Ave
- 613 E Vista Ave
- 317 E Belmont Ave
- 311 E Wexford Cove
- 629 E Myrtle Ave
- 6841 N 3rd Place
- 7030 N Wilder Rd
- 6801 N 1st Place
- 7201 N 7th St
- 618 W Palmaire Ave
- 7334 N 7th Ave
- 7734 N 3rd Ave
