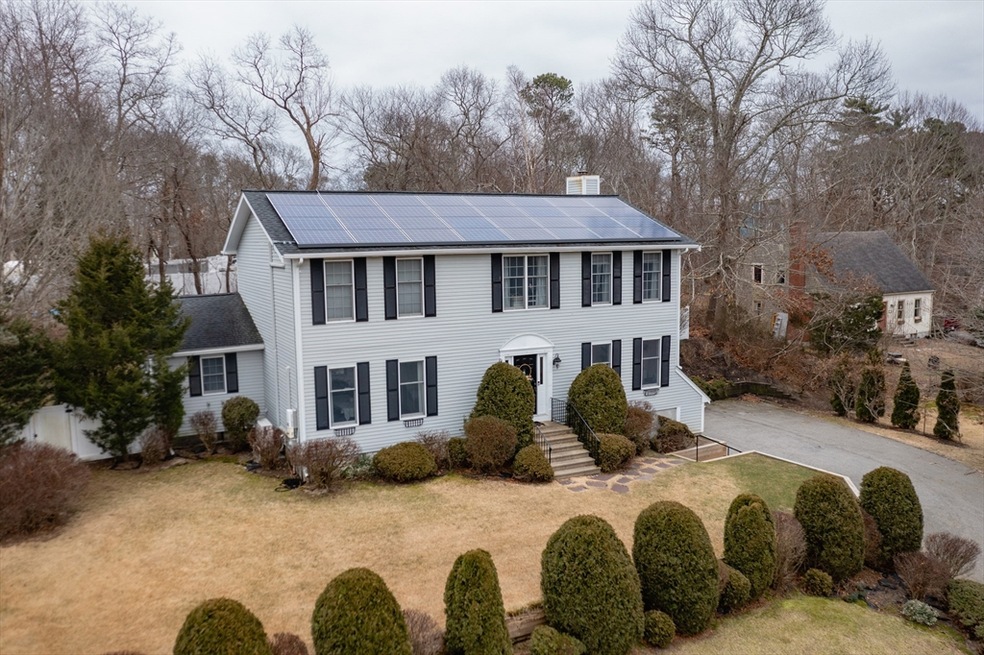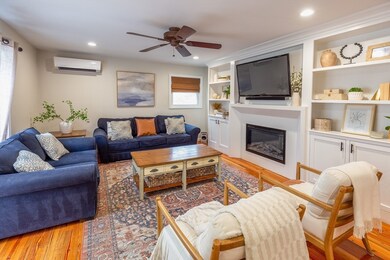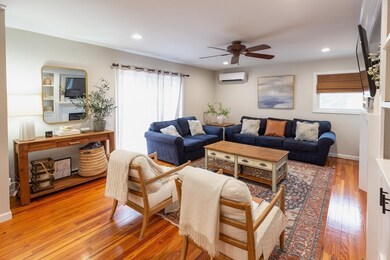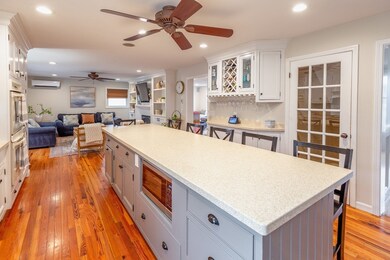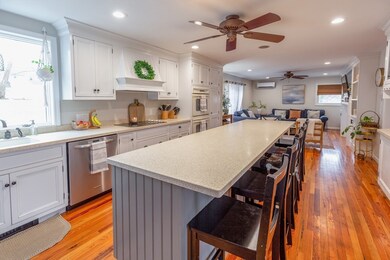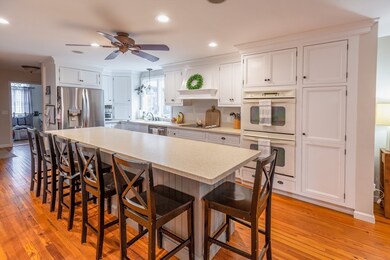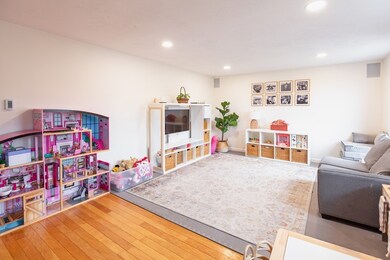
12 Elliot Ln Plymouth, MA 02360
Highlights
- Marina
- Community Stables
- Open Floorplan
- Golf Course Community
- Medical Services
- Custom Closet System
About This Home
As of May 2024This home is a perfect blend of luxury, comfort, and energy efficiency. Featuring four bedrooms, two full bathrooms, two half bathrooms, two-car attached garage, and finished lower level. The main level showcases a modern kitchen, large kitchen island, and a built-in TV bookcase. The exterior offers a three-season room with deck and a large yard space. The second level consists of four bedrooms and full bathroom. Large master bedroom with walk-in closet as well as private full bathroom. Ideally situated in Plymouth, MA, this property offers a lifestyle of convenience and elegance. Enjoy the convenience of nearby amenities, schools, and recreational areas, all within reach of the town's historic charm. Many updates have been completed by the current owner. The property comes equipped with solar panel equipment, owned by the seller, that is fully transferable, ensuring significant yearly savings on energy bills.
Home Details
Home Type
- Single Family
Est. Annual Taxes
- $6,752
Year Built
- Built in 1988
Lot Details
- 0.61 Acre Lot
- Near Conservation Area
- Cul-De-Sac
- Street terminates at a dead end
- Fenced Yard
- Fenced
- Level Lot
- Sprinkler System
- Garden
- Property is zoned R25
Parking
- 2 Car Attached Garage
- Driveway
- Open Parking
- Off-Street Parking
- Assigned Parking
Home Design
- Colonial Architecture
- Frame Construction
- Shingle Roof
- Concrete Perimeter Foundation
Interior Spaces
- 2,914 Sq Ft Home
- Open Floorplan
- Wired For Sound
- Wainscoting
- Ceiling Fan
- Recessed Lighting
- Decorative Lighting
- Light Fixtures
- Insulated Windows
- French Doors
- Sliding Doors
- Mud Room
- Family Room with Fireplace
- Dining Area
Kitchen
- Oven
- Range with Range Hood
- Microwave
- Dishwasher
- Stainless Steel Appliances
- Kitchen Island
- Solid Surface Countertops
Flooring
- Wood
- Wall to Wall Carpet
- Laminate
- Ceramic Tile
Bedrooms and Bathrooms
- 4 Bedrooms
- Primary bedroom located on second floor
- Custom Closet System
- Dual Closets
- Walk-In Closet
- Bathtub with Shower
- Separate Shower
Laundry
- Laundry on main level
- Dryer
- Washer
Finished Basement
- Basement Fills Entire Space Under The House
- Exterior Basement Entry
Eco-Friendly Details
- Energy-Efficient Thermostat
Outdoor Features
- Covered Deck
- Covered patio or porch
- Outdoor Storage
- Rain Gutters
Location
- Property is near public transit
- Property is near schools
Schools
- Nathaniel Mort. Elementary School
- Pcis Middle School
- PNHS High School
Utilities
- Ductless Heating Or Cooling System
- 5 Cooling Zones
- 7 Heating Zones
- Electric Baseboard Heater
- 200+ Amp Service
- Electric Water Heater
- Private Sewer
- Internet Available
Listing and Financial Details
- Assessor Parcel Number M:0076 B:0000 L:00325,1128802
Community Details
Overview
- No Home Owners Association
- Briarwood Subdivision
Amenities
- Medical Services
- Shops
- Coin Laundry
Recreation
- Marina
- Golf Course Community
- Tennis Courts
- Park
- Community Stables
- Jogging Path
- Bike Trail
Map
Home Values in the Area
Average Home Value in this Area
Property History
| Date | Event | Price | Change | Sq Ft Price |
|---|---|---|---|---|
| 05/17/2024 05/17/24 | Sold | $760,000 | -2.4% | $261 / Sq Ft |
| 03/27/2024 03/27/24 | Pending | -- | -- | -- |
| 03/22/2024 03/22/24 | Price Changed | $779,000 | -2.5% | $267 / Sq Ft |
| 02/27/2024 02/27/24 | Price Changed | $799,000 | -3.2% | $274 / Sq Ft |
| 02/02/2024 02/02/24 | For Sale | $825,000 | +114.3% | $283 / Sq Ft |
| 07/10/2013 07/10/13 | Sold | $385,000 | -2.5% | $146 / Sq Ft |
| 05/24/2013 05/24/13 | Pending | -- | -- | -- |
| 05/01/2013 05/01/13 | Price Changed | $395,000 | -3.4% | $150 / Sq Ft |
| 04/24/2013 04/24/13 | For Sale | $409,000 | -- | $155 / Sq Ft |
Tax History
| Year | Tax Paid | Tax Assessment Tax Assessment Total Assessment is a certain percentage of the fair market value that is determined by local assessors to be the total taxable value of land and additions on the property. | Land | Improvement |
|---|---|---|---|---|
| 2025 | $7,459 | $587,800 | $215,500 | $372,300 |
| 2024 | $6,994 | $543,400 | $196,500 | $346,900 |
| 2023 | $6,752 | $492,500 | $176,500 | $316,000 |
| 2022 | $6,174 | $400,100 | $166,400 | $233,700 |
| 2021 | $6,144 | $380,200 | $166,400 | $213,800 |
| 2020 | $5,969 | $365,100 | $151,400 | $213,700 |
| 2019 | $5,895 | $356,400 | $141,400 | $215,000 |
| 2018 | $5,700 | $346,300 | $131,400 | $214,900 |
| 2017 | $5,367 | $323,700 | $131,400 | $192,300 |
| 2016 | $5,135 | $315,600 | $121,400 | $194,200 |
| 2015 | $4,853 | $312,300 | $116,400 | $195,900 |
| 2014 | $4,503 | $297,600 | $116,400 | $181,200 |
Mortgage History
| Date | Status | Loan Amount | Loan Type |
|---|---|---|---|
| Open | $550,000 | Commercial | |
| Closed | $608,000 | Purchase Money Mortgage | |
| Closed | $360,000 | Stand Alone Refi Refinance Of Original Loan | |
| Closed | $361,600 | Stand Alone Refi Refinance Of Original Loan | |
| Closed | $85,000 | Balloon | |
| Closed | $346,500 | New Conventional | |
| Closed | $181,000 | No Value Available | |
| Closed | $181,000 | No Value Available |
Deed History
| Date | Type | Sale Price | Title Company |
|---|---|---|---|
| Deed | $140,000 | -- | |
| Deed | $140,000 | -- |
Similar Homes in Plymouth, MA
Source: MLS Property Information Network (MLS PIN)
MLS Number: 73199101
APN: PLYM-000076-000000-000032-000005
- 87 Old Field Rd Unit 87
- 495 State Rd
- 80 Old Field Rd Unit 80
- 39 Patriot Cir
- 25 Patriot Cir
- 15 Cedar Rd
- 61 Arboretum Rd
- 17 Henry Dr
- 9 Sunflower Way
- 109 White Horse Rd Unit 1
- 35 Priscilla Beach Rd
- 137 Beaver Dam Rd
- 18 Pasture Hill Rd
- 52 Beach St
- 7 Tideview Path Unit 11
- 10 Tideview Path Unit 18
- 59 Hilltop Ave
- 32 Owls Nest Unit 15
- 30 Owls Nest Unit 14
- 79 Manomet Point Rd
