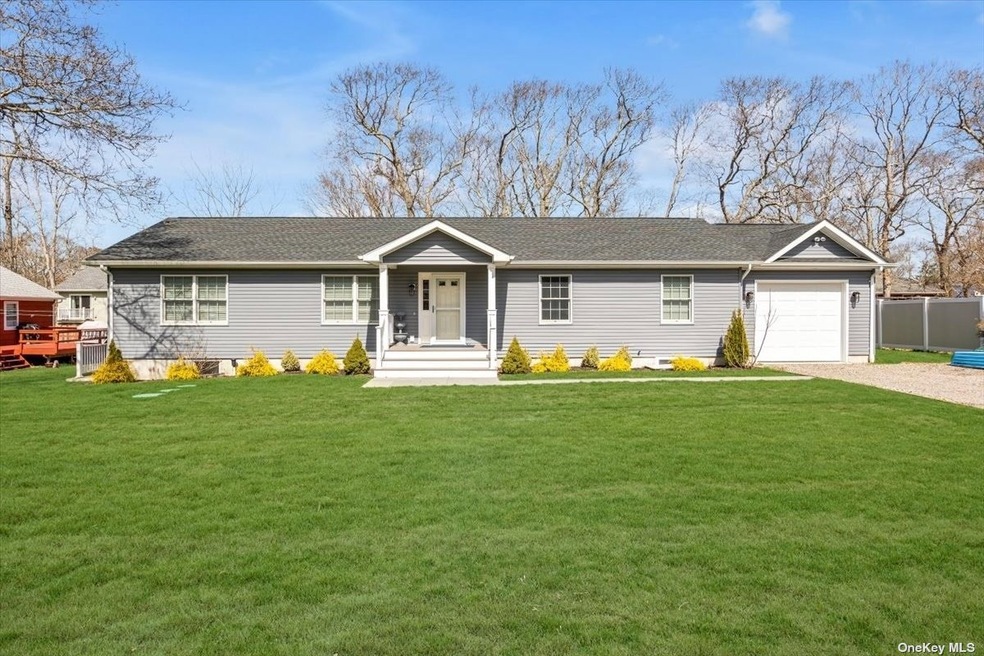
12 Elm Ave Flanders, NY 11901
Flanders NeighborhoodHighlights
- Deck
- Formal Dining Room
- Eat-In Kitchen
- Ranch Style House
- 1 Car Attached Garage
- Double Pane Windows
About This Home
As of June 2024Make this beautiful 3yr young home your very own! This lovely ranch home in Bayview Pines features a Primary BR w/WIC & En-suite with radiant heat; 3 guest BRs, Living Room, Dining Room, EIK, guest bath, and full attic with pull- down stairs. There is a full basement with ISE/OSE, 2 egress windows, plumbing roughed in for bath and fully insulated. Exterior features include: Spacious Trex deck for entertaining family & friends; In-ground sprinkler system, gutters that empty into dry wells and a one car attached garage that has hook up to charge your electric car, lots of extra space for storage and a great epoxy floor. Private Beach at the end of Longneck Blvd and access to Southampton Town Ocean Beaches. Professional photos coming soon.
Last Agent to Sell the Property
Douglas Elliman Real Estate Brokerage Phone: 631-298-8000 License #30EL1060783

Home Details
Home Type
- Single Family
Est. Annual Taxes
- $7,821
Year Built
- Built in 2021
Lot Details
- 10,019 Sq Ft Lot
- South Facing Home
- Level Lot
- Sprinkler System
Parking
- 1 Car Attached Garage
Home Design
- Ranch Style House
- Vinyl Siding
- Modular or Manufactured Materials
Interior Spaces
- 1,650 Sq Ft Home
- Double Pane Windows
- Formal Dining Room
- Unfinished Basement
- Basement Fills Entire Space Under The House
- Smart Thermostat
Kitchen
- Eat-In Kitchen
- Oven
- ENERGY STAR Qualified Refrigerator
- ENERGY STAR Qualified Dishwasher
Bedrooms and Bathrooms
- 4 Bedrooms
- Walk-In Closet
- 2 Full Bathrooms
Laundry
- ENERGY STAR Qualified Dryer
- Dryer
- ENERGY STAR Qualified Washer
Schools
- Phillips Avenue Elementary School
- Riverhead Middle School
- Riverhead Senior High School
Utilities
- Forced Air Heating and Cooling System
- Heating System Uses Natural Gas
- Tankless Water Heater
- Septic Tank
Additional Features
- ENERGY STAR Qualified Equipment for Heating
- Deck
Listing and Financial Details
- Legal Lot and Block 18.2 / 5
- Assessor Parcel Number 0900-148-00-05-00-018-002
Map
Home Values in the Area
Average Home Value in this Area
Property History
| Date | Event | Price | Change | Sq Ft Price |
|---|---|---|---|---|
| 06/06/2024 06/06/24 | Sold | $750,000 | +1.5% | $455 / Sq Ft |
| 04/15/2024 04/15/24 | Pending | -- | -- | -- |
| 03/25/2024 03/25/24 | For Sale | $739,000 | -- | $448 / Sq Ft |
Similar Homes in the area
Source: OneKey® MLS
MLS Number: KEY3537555
- 75 Royal Ave
- 93 Royal Ave
- 31 and 35 Moon Ave
- 16 Tree Haven Ln
- 17 Huntington Ln
- 90 Point Rd
- 84 Point Rd
- 123 Oak Ave
- 36 Wood Road Trail
- 425 Oak Ave
- 715 Flanders Rd
- 42 Glider Ave
- 115 Evergreen Rd
- 55 Beach Rd
- 707 Pleasure Dr
- 61 Morningside Ave
- 255 Peconic Bay Blvd
- 250 Peconic Bay Blvd
- 110 Peconic Bay Blvd
- 71 Sunup Trail
