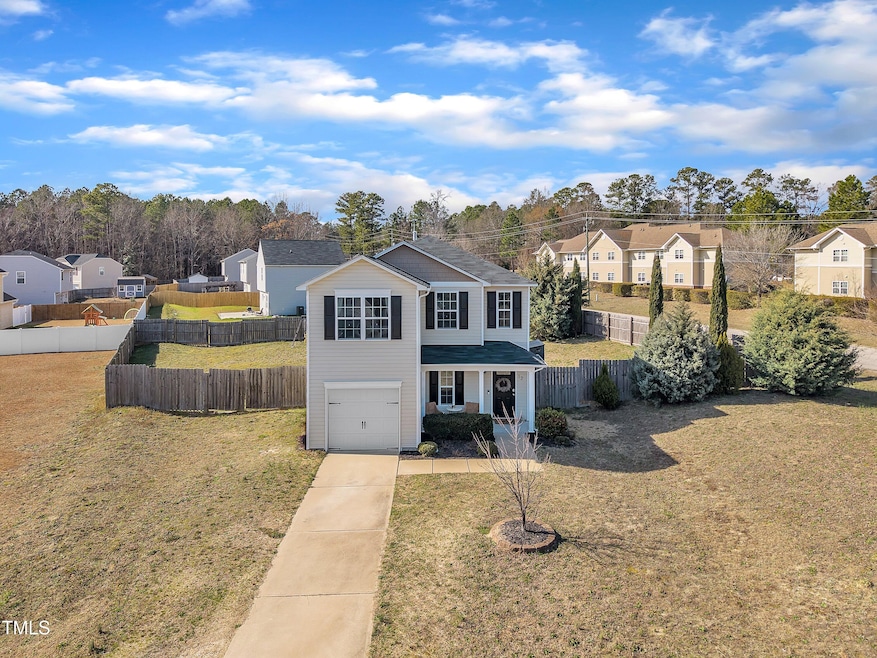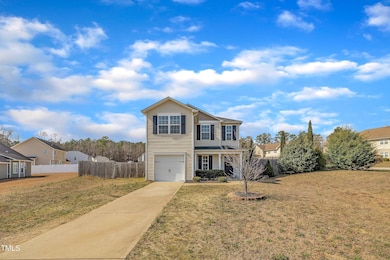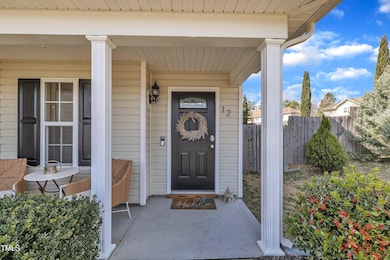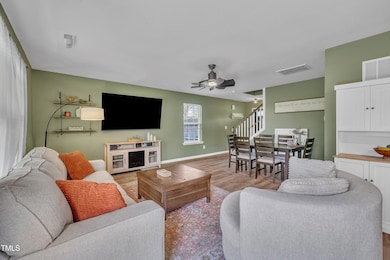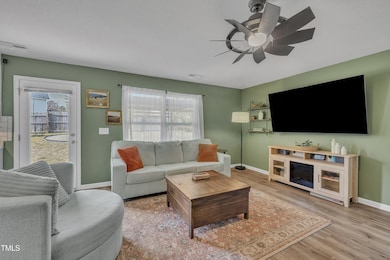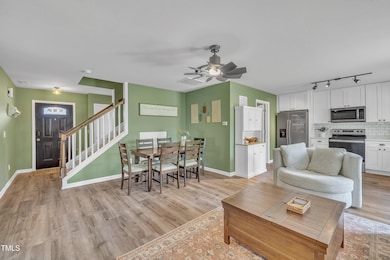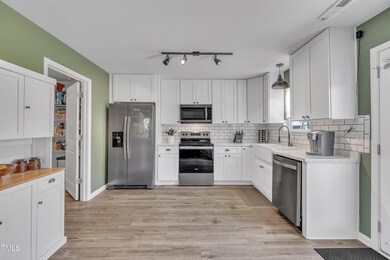
12 Emilies Crossing Way Lillington, NC 27546
3
Beds
2.5
Baths
1,535
Sq Ft
0.28
Acres
Highlights
- Traditional Architecture
- 1 Car Attached Garage
- Central Air
- No HOA
- Tile Flooring
- Private Driveway
About This Home
As of March 2025Welcome to this charming two-story home! Conveniently located just minutes from downtown Lillington. Perfectly positioned between Fayetteville and Raleigh, with Campbell University nearby, this residence truly has it all. With a beautifully updated kitchen, a spacious pantry, and a generous fenced-in yard that offers ample play space. This home is a perfect blend of comfort and convenience!
Home Details
Home Type
- Single Family
Est. Annual Taxes
- $2,239
Year Built
- Built in 2017
Lot Details
- 0.28 Acre Lot
- Back Yard Fenced
Parking
- 1 Car Attached Garage
- Private Driveway
- 1 Open Parking Space
Home Design
- Traditional Architecture
- Slab Foundation
- Shingle Roof
- Vinyl Siding
Interior Spaces
- 1,535 Sq Ft Home
- 2-Story Property
Flooring
- Carpet
- Tile
- Luxury Vinyl Tile
Bedrooms and Bathrooms
- 3 Bedrooms
Schools
- Shawtown Lillington Elementary School
- Harnett Central Middle School
- Harnett Central High School
Utilities
- Central Air
- Heat Pump System
Community Details
- No Home Owners Association
- Emilies Crossing Subdivision
Listing and Financial Details
- Assessor Parcel Number 0549-98-9596.000
Map
Create a Home Valuation Report for This Property
The Home Valuation Report is an in-depth analysis detailing your home's value as well as a comparison with similar homes in the area
Home Values in the Area
Average Home Value in this Area
Property History
| Date | Event | Price | Change | Sq Ft Price |
|---|---|---|---|---|
| 03/25/2025 03/25/25 | Sold | $278,000 | 0.0% | $181 / Sq Ft |
| 02/27/2025 02/27/25 | Pending | -- | -- | -- |
| 02/26/2025 02/26/25 | Price Changed | $278,000 | +3.0% | $181 / Sq Ft |
| 02/21/2025 02/21/25 | For Sale | $270,000 | +38.5% | $176 / Sq Ft |
| 04/12/2021 04/12/21 | Sold | $195,000 | +8.3% | $129 / Sq Ft |
| 03/12/2021 03/12/21 | Pending | -- | -- | -- |
| 03/11/2021 03/11/21 | For Sale | $179,990 | -- | $119 / Sq Ft |
Source: Doorify MLS
Tax History
| Year | Tax Paid | Tax Assessment Tax Assessment Total Assessment is a certain percentage of the fair market value that is determined by local assessors to be the total taxable value of land and additions on the property. | Land | Improvement |
|---|---|---|---|---|
| 2024 | $2,239 | $193,853 | $0 | $0 |
| 2023 | $2,239 | $193,853 | $0 | $0 |
| 2022 | $1,658 | $193,853 | $0 | $0 |
| 2021 | $1,658 | $123,840 | $0 | $0 |
| 2020 | $1,658 | $123,840 | $0 | $0 |
| 2019 | $1,643 | $123,840 | $0 | $0 |
| 2018 | $1,643 | $123,840 | $0 | $0 |
| 2017 | $318 | $15,000 | $0 | $0 |
| 2016 | $191 | $15,000 | $0 | $0 |
| 2015 | -- | $15,000 | $0 | $0 |
| 2014 | -- | $15,000 | $0 | $0 |
Source: Public Records
Mortgage History
| Date | Status | Loan Amount | Loan Type |
|---|---|---|---|
| Open | $278,000 | VA | |
| Closed | $278,000 | VA | |
| Previous Owner | $145,500 | New Conventional | |
| Previous Owner | $126,666 | VA | |
| Previous Owner | $94,300 | Stand Alone Refi Refinance Of Original Loan | |
| Previous Owner | $94,300 | Purchase Money Mortgage |
Source: Public Records
Deed History
| Date | Type | Sale Price | Title Company |
|---|---|---|---|
| Warranty Deed | $278,000 | None Listed On Document | |
| Warranty Deed | $278,000 | None Listed On Document | |
| Warranty Deed | $195,000 | None Available | |
| Deed | -- | None Available | |
| Special Warranty Deed | $127,000 | -- | |
| Warranty Deed | $90,000 | -- | |
| Warranty Deed | $225,000 | -- |
Source: Public Records
Similar Homes in the area
Source: Doorify MLS
MLS Number: 10077428
APN: 100549 0070 05
Nearby Homes
- 1406 Summerville Mamers Rd
- 610 W Old Rd
- 1304 S 14th St
- 1303 S 13th St
- 15 Summerwood Ln
- 82 Little Creek Dr
- 223 Little Creek Dr
- 106 Little Creek Dr
- 213 Little Creek Dr
- 305 Little Creek Dr
- 96 Little Creek Dr
- 326 Little Creek Dr
- 70 Little Creek Dr
- 21-22 Fuller Dr
- 45-47 Fuller Dr
- 163 Little Creek Dr
- 183 Little Creek Dr
- 173 Little Creek Dr
- 124 Little Creek Dr
- 193 Little Creek Dr
