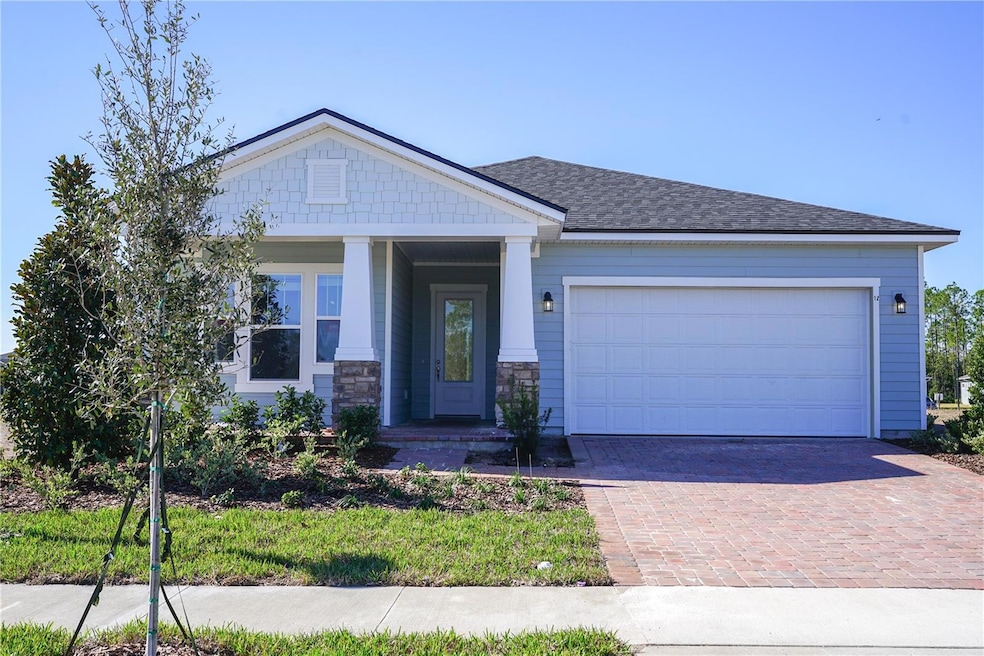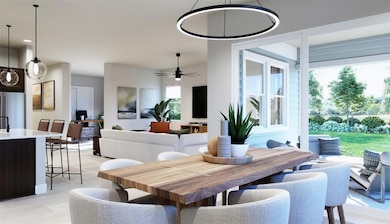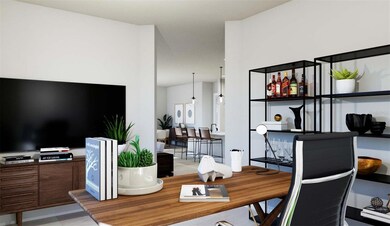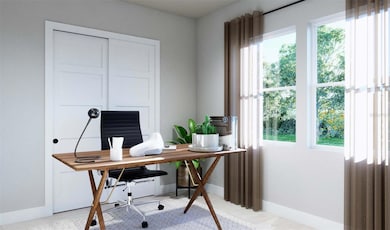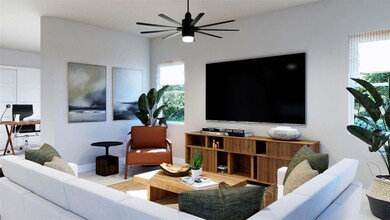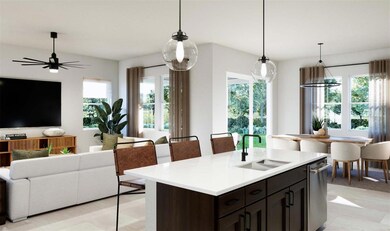
12 Falmouth Dr Palm Coast, FL 32137
Estimated payment $3,035/month
Highlights
- Fitness Center
- Senior Community
- Clubhouse
- New Construction
- Open Floorplan
- Ranch Style House
About This Home
The Clark model in Reverie's Meadows Collection presents a thoughtfully designed living space of 1,967 air-conditioned square feet. This home stands out with its versatile layout featuring two bedrooms plus a flexible room that can adapt to your needs - whether as a home office, hobby room, or additional living space. The unique feature of this home is its three-car tandem garage, offering extra space for vehicles, storage, or a workshop. This tandem design efficiently provides the benefits of a three-car garage while maintaining an attractive exterior facade. Living in the Clark model at Reverie means enjoying all the premium community amenities that make everyday feel like a vacation. The gated entrance leads to a vibrant community centered around an active lifestyle. Residents can start their morning at the fitness center, spend afternoons by the resort-style pool and spa, or challenge neighbors to a match on one of six tournament-class pickleball courts.
Listing Agent
OLYMPUS EXECUTIVE REALTY INC Brokerage Phone: 407-469-0090 License #3227493

Home Details
Home Type
- Single Family
Est. Annual Taxes
- $3,344
Year Built
- Built in 2025 | New Construction
Lot Details
- 7,846 Sq Ft Lot
- North Facing Home
- Irrigation
- Cleared Lot
- Property is zoned PUD
HOA Fees
- $217 Monthly HOA Fees
Parking
- 3 Car Attached Garage
- Garage Door Opener
Home Design
- Ranch Style House
- Slab Foundation
- Wood Frame Construction
- Shingle Roof
- Cement Siding
Interior Spaces
- 1,967 Sq Ft Home
- Open Floorplan
- Living Room
- Dining Room
- Home Office
- Laundry Room
Kitchen
- Walk-In Pantry
- Range
- Dishwasher
- Disposal
Flooring
- Carpet
- Ceramic Tile
Bedrooms and Bathrooms
- 3 Bedrooms
- Split Bedroom Floorplan
- En-Suite Bathroom
- Closet Cabinetry
- Walk-In Closet
- 2 Full Bathrooms
- Dual Sinks
- Private Water Closet
- Shower Only
Outdoor Features
- Exterior Lighting
Utilities
- Central Heating and Cooling System
- Thermostat
- Underground Utilities
- Cable TV Available
Listing and Financial Details
- Visit Down Payment Resource Website
- Tax Lot 55
- Assessor Parcel Number 04-11-30-5160-00000-0550
- $1,973 per year additional tax assessments
Community Details
Overview
- Senior Community
- Association fees include pool
- First Service Management Association, Phone Number (904) 733-3334
- Built by Dream Finders Homes
- Reverie At Palm Coast Subdivision, Clark Floorplan
- The community has rules related to deed restrictions, fencing
Amenities
- Clubhouse
- Community Mailbox
Recreation
- Tennis Courts
- Pickleball Courts
- Recreation Facilities
- Fitness Center
- Community Pool
- Community Spa
- Dog Park
Map
Home Values in the Area
Average Home Value in this Area
Tax History
| Year | Tax Paid | Tax Assessment Tax Assessment Total Assessment is a certain percentage of the fair market value that is determined by local assessors to be the total taxable value of land and additions on the property. | Land | Improvement |
|---|---|---|---|---|
| 2024 | $2,274 | $57,500 | $57,500 | -- |
| 2023 | $2,274 | $17,860 | $17,860 | -- |
Property History
| Date | Event | Price | Change | Sq Ft Price |
|---|---|---|---|---|
| 03/29/2025 03/29/25 | Price Changed | $399,990 | -7.0% | $203 / Sq Ft |
| 03/20/2025 03/20/25 | Price Changed | $429,990 | -5.5% | $219 / Sq Ft |
| 03/05/2025 03/05/25 | Price Changed | $454,990 | +1.1% | $231 / Sq Ft |
| 01/17/2025 01/17/25 | Price Changed | $449,990 | -1.7% | $229 / Sq Ft |
| 12/31/2024 12/31/24 | For Sale | $457,653 | -- | $233 / Sq Ft |
Deed History
| Date | Type | Sale Price | Title Company |
|---|---|---|---|
| Special Warranty Deed | $350,940 | None Listed On Document |
Similar Homes in Palm Coast, FL
Source: Stellar MLS
MLS Number: G5094452
APN: 04-11-30-5160-00000-0550
- 8 Falmouth Dr
- 18 Jackson Blue Dr
- 16 Jackson Blue Dr
- 18 Silver Glen Dr
- 31 Silver Glen Dr
- 31 Silverglen Dr
- 33 Ellaville Dr
- 14 Silver Glen Dr
- 4 Jackson Blue Place
- 3 Ellaville Dr
- 3 Ellaville Dr
- 3 Ellaville Dr
- 3 Ellaville Dr
- 3 Ellaville Dr
- 3 Ellaville Dr
- 3 Ellaville Dr
- 3 Ellaville Dr
- 3 Ellaville Dr
- 3 Ellaville Dr
