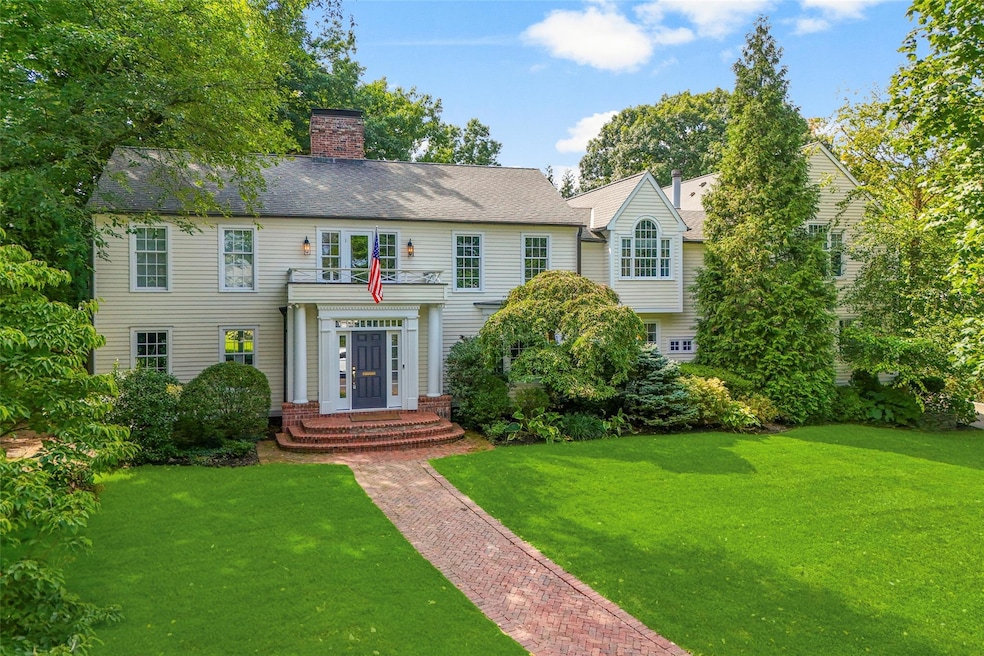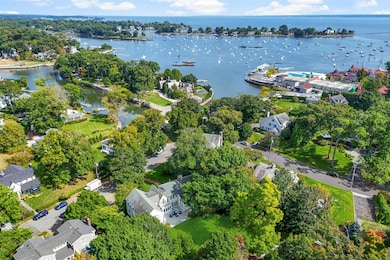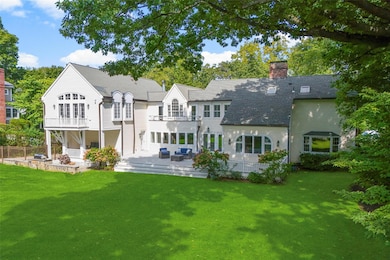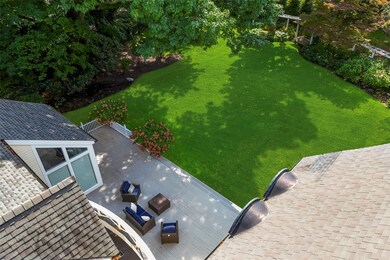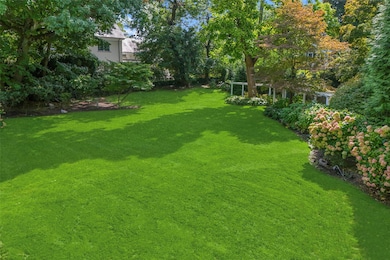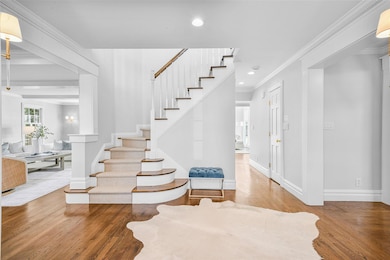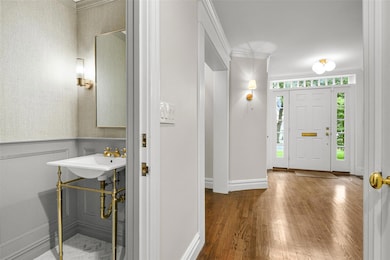
12 Flint Ave Larchmont, NY 10538
Larchmont NeighborhoodEstimated payment $28,406/month
Highlights
- Gourmet Galley Kitchen
- 0.58 Acre Lot
- Deck
- Mamaroneck High School Rated A+
- Colonial Architecture
- Property is near public transit
About This Home
Welcome to your exquisite new home in the heart of Larchmont Manor—a rare find that seamlessly combines elegance, space, and modern convenience. This stunning updated Colonial residence offers over 5,200 square feet of thoughtfully designed living space on a meticulously landscaped 0.59-acre lot. With five spacious bedrooms and five and a half baths, this home provides ample room for both relaxation and entertainment. As you step inside, you’ll be greeted by a bright, open floor plan that exudes warmth and sophistication. The gourmet eat-in kitchen is a chef's dream, featuring professional-grade appliances, new countertops, stylish cabinetry and a wood burning fireplace. It seamlessly flows into a spacious dining area, perfect for casual meals and entertaining. French doors lead out to an expansive 1,000-square-foot deck, ideal for outdoor gatherings while overlooking beautifully manicured,flat fenced in backyard. The main level also boasts a generous living room with a fireplace, a family room complete with another fireplace and a new custom built-in cabinet, and a formal dining room. An office, which can double as a sixth first floor bedroom with its own full bath, provides additional versatility, while a well-appointed laundry room and mudroom enhance the home’s functionality. Ascending to the second floor, you’ll discover a luxurious primary suite featuring vaulted ceilings, a walk-in closet, oversized bathroom and French doors that open to a charming Juliet balcony. Two oversized bedrooms share a newly renovated bath, while an additional bedroom with its own updated hall bath ensures comfort for family and guests. A second primary ensuite bedroom with a new bath completes the second floor. The finished lower level serves as a fantastic bonus space (not included in the above square footage), offering ample storage, a potential gym, wine cellar, or recreational areas. Situated in a prime location, this Larchmont Manor home is just steps away from the Long Island Sound. The home is also moments away from the Metro North train station, making commuting a breeze. Enjoy the convenience of nearby shops, restaurants, schools, and community amenities such as Manor Park, Dog Beach, and Flint Park. Residents also have the opportunity to join the Larchmont Manor Beach and Hommocks Pool. Recent upgrades throughout the home highlight a commitment to quality and attention to detail. New recessed lighting and elegant new fixtures illuminate the interiors, while an updated kitchen feature include new cabinet hardware. Freshly painted walls and high-end wool carpeting in the upstairs bedrooms provide a touch of luxury, complemented by upgraded systems, including light switches, outlets, thermostats, and a full ADT security system. Outside, the expansive landscaped grounds are enhanced by new fencing, a built-in grill, and a thoughtfully designed backyard space. This exceptional home in Larchmont Manor is truly move-in ready, offering the perfect blend of elegance, comfort, and community. Don’t miss your chance to make this remarkable property your own!
Listing Agent
Julia B Fee Sothebys Int. Rlty Brokerage Phone: 914-834-0270 License #40MA1078308

Co-Listing Agent
Julia B Fee Sothebys Int. Rlty Brokerage Phone: 914-834-0270 License #10401280899
Home Details
Home Type
- Single Family
Est. Annual Taxes
- $83,501
Year Built
- Built in 1979
Lot Details
- 0.58 Acre Lot
- Fenced
- Level Lot
- Front and Back Yard Sprinklers
Parking
- 1 Car Attached Garage
- Garage Door Opener
- Driveway
Home Design
- Colonial Architecture
- Clapboard
- Cedar
Interior Spaces
- 5,208 Sq Ft Home
- 2-Story Property
- Built-In Features
- Cathedral Ceiling
- Chandelier
- 3 Fireplaces
- Window Screens
- Entrance Foyer
- Formal Dining Room
- Basement Fills Entire Space Under The House
- Home Security System
Kitchen
- Gourmet Galley Kitchen
- Microwave
- Dishwasher
- Wine Refrigerator
- Stainless Steel Appliances
- Kitchen Island
Flooring
- Wood
- Carpet
Bedrooms and Bathrooms
- 5 Bedrooms
- En-Suite Primary Bedroom
- Walk-In Closet
- Double Vanity
Laundry
- Dryer
- Washer
Outdoor Features
- Juliet Balcony
- Deck
- Private Mailbox
Location
- Property is near public transit
Schools
- Chatsworth Avenue Elementary School
- Hommocks Middle School
- Mamaroneck High School
Utilities
- Forced Air Heating and Cooling System
- Baseboard Heating
- Heating System Uses Natural Gas
Community Details
- Park
Listing and Financial Details
- Assessor Parcel Number 3201-007-000-00012-000-0046
Map
Home Values in the Area
Average Home Value in this Area
Tax History
| Year | Tax Paid | Tax Assessment Tax Assessment Total Assessment is a certain percentage of the fair market value that is determined by local assessors to be the total taxable value of land and additions on the property. | Land | Improvement |
|---|---|---|---|---|
| 2024 | $60,045 | $3,675,000 | $652,000 | $3,023,000 |
| 2023 | $80,366 | $3,873,000 | $652,000 | $3,221,000 |
| 2022 | $78,225 | $3,521,000 | $652,000 | $2,869,000 |
| 2021 | $75,816 | $3,260,000 | $652,000 | $2,608,000 |
| 2020 | $75,133 | $3,105,000 | $652,000 | $2,453,000 |
| 2019 | $74,198 | $3,105,000 | $652,000 | $2,453,000 |
| 2018 | $89,532 | $3,105,000 | $652,000 | $2,453,000 |
| 2017 | $0 | $3,105,000 | $652,000 | $2,453,000 |
| 2016 | $71,653 | $3,074,000 | $449,000 | $2,625,000 |
| 2015 | -- | $2,900,000 | $449,000 | $2,451,000 |
| 2014 | -- | $2,900,000 | $449,000 | $2,451,000 |
| 2013 | -- | $2,900,000 | $449,000 | $2,451,000 |
Property History
| Date | Event | Price | Change | Sq Ft Price |
|---|---|---|---|---|
| 03/18/2025 03/18/25 | Pending | -- | -- | -- |
| 03/13/2025 03/13/25 | For Sale | $3,850,000 | +4.8% | $739 / Sq Ft |
| 06/18/2024 06/18/24 | Sold | $3,675,000 | -5.6% | $706 / Sq Ft |
| 04/26/2024 04/26/24 | Pending | -- | -- | -- |
| 03/13/2024 03/13/24 | For Sale | $3,895,000 | -- | $748 / Sq Ft |
Deed History
| Date | Type | Sale Price | Title Company |
|---|---|---|---|
| Bargain Sale Deed | $3,675,000 | Thoroughbred Title | |
| Warranty Deed | $295,000 | The Title Guarantee Company |
Mortgage History
| Date | Status | Loan Amount | Loan Type |
|---|---|---|---|
| Open | $2,205,000 | New Conventional | |
| Previous Owner | $397,715 | Stand Alone First |
Similar Homes in Larchmont, NY
Source: OneKey® MLS
MLS Number: 833121
APN: 553201 7-12-46
- 59 Larchmont Ave
- 60 Ocean Ave
- 7 Thompson Place
- 16 Locust Ave
- 110 Beach Ave
- 106 Beach Ave
- 11 Larchmont Ave
- 71 Beach Ave
- 15 Bayard St
- 1448 Boston Post Rd Unit 3-E
- 1 Cambridge Ct
- 34 Magnolia Ave
- 9 Forest Park Ave
- 11 Alden Rd Unit 5H
- 11 Alden Rd Unit 2B
- 105 Willow Ave
- 64 Chatsworth Ave
- 10 Copley Rd
- 22 Mayhew Ave
- 7 Copley Rd
