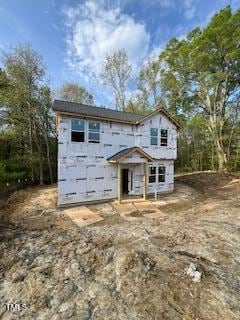
12 Gates St Roxboro, NC 27573
Estimated payment $1,472/month
Highlights
- Very Popular Property
- Transitional Architecture
- Luxury Vinyl Tile Flooring
- New Construction
- No HOA
- Central Heating and Cooling System
About This Home
You'll love this brand new construction 3 BR home with finish levels you that you would normally see in a higher priced home. You'll find 9 foot ceilings granite counter in the kitchen along with sold wood cabinetry with 42'' upper cabinets. You'll love the Samsung stainless steel appliances, a large single bowl stainless sink, luxury vinyl plank flooring, quartz tops in the bathrooms, attractive 3 panel doors and wood shelving in the master closet, linen closet and laundry room. All bedrooms come with ceiling fans as well as the living room. The bedrooms will feature carpet flooring with an 8# pad. You like having extra storage space with the attic and pull down stairs. Walk In Laundry room. No HOA fees! High quality Trane HVAC heat pump systems and Bradford White water heaters provide a long life on your critical mechanicals. Enjoy relaxing on the covered side patio with a nice view to the wooded lot behind the home. This South Roxboro location provides for a friendly commute to Durham and other areas. Family Building Company offers an attractive First Time Home Buyer Program and also a 2/1 interest rate buydown. Incentives could save you over $5400. Appliances like Refrigerator, washer and dryer can be added into the transaction/mortgage. This home should be ready in early June.
Home Details
Home Type
- Single Family
Est. Annual Taxes
- $250
Year Built
- Built in 2025 | New Construction
Lot Details
- 0.57 Acre Lot
Home Design
- Home is estimated to be completed on 6/6/25
- Transitional Architecture
- Traditional Architecture
- Slab Foundation
- Frame Construction
- Batts Insulation
- Shingle Roof
- Vinyl Siding
Interior Spaces
- 1,233 Sq Ft Home
- 2-Story Property
- Pull Down Stairs to Attic
Flooring
- Carpet
- Luxury Vinyl Tile
Bedrooms and Bathrooms
- 3 Bedrooms
Parking
- 2 Parking Spaces
- 2 Open Parking Spaces
Schools
- South Elementary School
- Southern Middle School
- Person High School
Utilities
- Central Heating and Cooling System
- Heat Pump System
Community Details
- No Home Owners Association
- Somerset Heights Subdivision
Listing and Financial Details
- Assessor Parcel Number RC 108 081
Map
Home Values in the Area
Average Home Value in this Area
Property History
| Date | Event | Price | Change | Sq Ft Price |
|---|---|---|---|---|
| 04/11/2025 04/11/25 | For Sale | $260,000 | -- | $211 / Sq Ft |
About the Listing Agent

Tom is a very seasoned and knowledgeable agent who know the Triangle (Raleigh, Chapel Hill, Durham, Cary, Apex, Wake Forest) very well. The refreshing thing about Tom is that he is very passionate about negotiating for his clients best interests, whether it is selling a home, buying a home or investing, he will tirelessly work for his clients success. Having worked in the Luxury home and Golf Community spaces, he has the skill sets and knowledge that relocation clients need in order to guide
Tom's Other Listings
Source: Doorify MLS
MLS Number: 10088929
- 100 Gates St
- 175 David Ln
- 36 Mae Ct
- 74 Azalea Dr
- 42 S 2nd St
- 72 Edgemont Ave
- 0 Somerset Dr
- 153 Bywood Dr
- 159 Bywood Dr
- 78 Primrose Ln
- 0 Durham Rd Unit 10062439
- 12 Crow Field St
- 54 Crow Field St
- 65 Crow Field St
- 5503 N Carolina 57
- 31 Harrow Terrace
- 195 Daniel Ridge Ln
- 180 Daniel Ridge Ln
- 0 Garrett St Unit 10077581
- 19 Southern Village Dr






