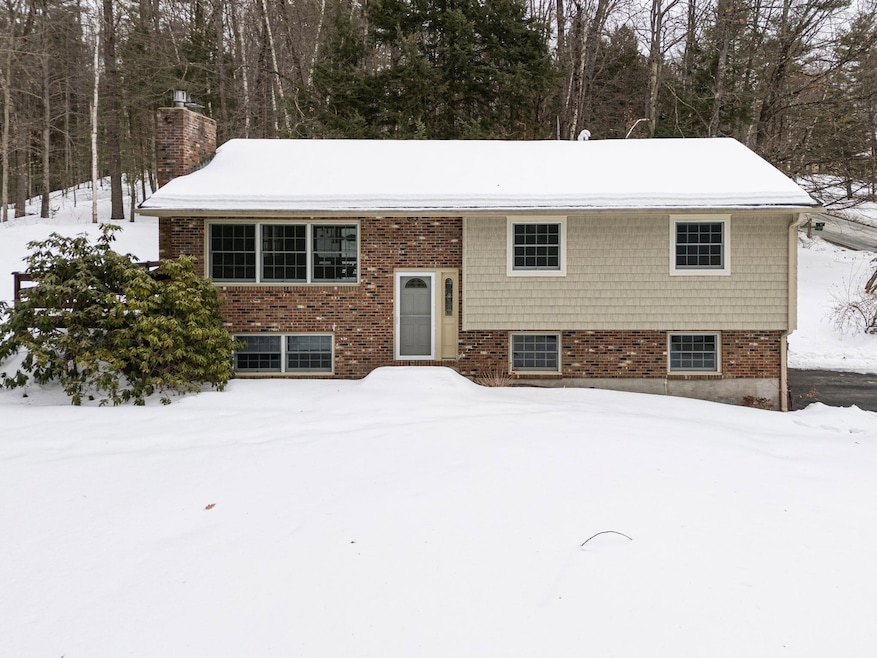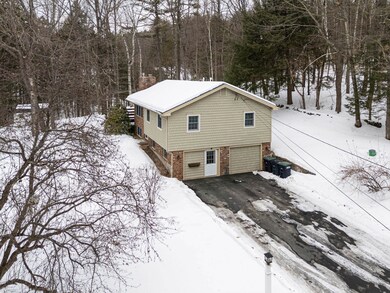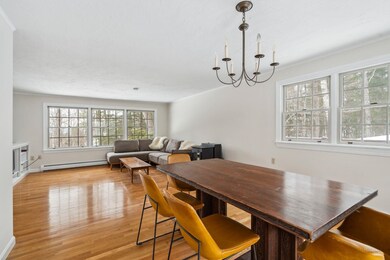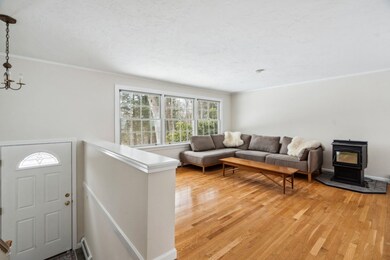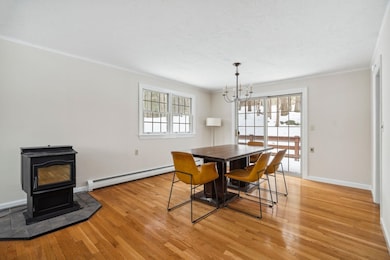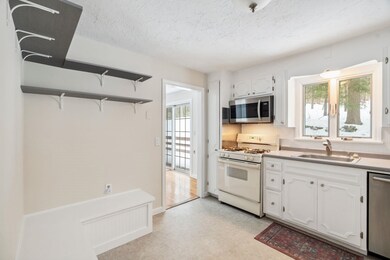
12 Goodfellow Rd Hanover, NH 03755
Estimated payment $4,856/month
About This Home
Located just outside the heart of Hanover, the home is perfect for those looking for privacy. The home features a functional layout designed to take advantage of its natural surroundings. Hardwood floors run throughout the main level, where a spacious living room with a pellet stove offers a cozy retreat during colder months. The main level is bright and sunny with a wrap-around deck off the main living space which provides an ideal spot for enjoying the warmer months. The lower level provides great overflow space and includes a gas fireplace, a laundry area, and a three quarter bath. A converted garage spaces now serves as a practical mudroom, storage area, or potential workshop. Outside, the property’s expansive front and back yards, offer ample space for outdoor activities, gardening, privacy, and relaxation. With its desirable location near hiking trails, schools, and cultural attractions, this home offers a quiet retreat without sacrificing proximity to Hanover’s vibrant downtown.
Home Details
Home Type
- Single Family
Est. Annual Taxes
- $8,212
Year Built
- Built in 1969
Lot Details
- Property is zoned RR
Home Design
- Raised Ranch Architecture
- Wood Frame Construction
- Shingle Roof
- Vinyl Siding
Bedrooms and Bathrooms
- 3 Bedrooms
Laundry
- Dryer
- Washer
Schools
- Bernice A. Ray Elementary School
- Frances C. Richmond Middle Sch
- Hanover High School
Utilities
- Gas Available
- Drilled Well
Additional Features
- Basement
Map
Home Values in the Area
Average Home Value in this Area
Tax History
| Year | Tax Paid | Tax Assessment Tax Assessment Total Assessment is a certain percentage of the fair market value that is determined by local assessors to be the total taxable value of land and additions on the property. | Land | Improvement |
|---|---|---|---|---|
| 2023 | $8,212 | $446,800 | $174,800 | $272,000 |
| 2022 | $7,886 | $446,800 | $174,800 | $272,000 |
| 2021 | $7,806 | $446,800 | $174,800 | $272,000 |
| 2020 | $7,433 | $371,100 | $178,900 | $192,200 |
| 2019 | $7,333 | $371,100 | $178,900 | $192,200 |
| 2018 | $7,073 | $371,100 | $178,900 | $192,200 |
| 2017 | $6,386 | $297,300 | $130,300 | $167,000 |
| 2016 | $6,270 | $297,300 | $130,300 | $167,000 |
| 2015 | $6,145 | $297,300 | $130,300 | $167,000 |
| 2014 | $5,875 | $297,300 | $130,300 | $167,000 |
| 2013 | $5,658 | $297,300 | $130,300 | $167,000 |
| 2012 | $5,703 | $314,400 | $143,800 | $170,600 |
Property History
| Date | Event | Price | Change | Sq Ft Price |
|---|---|---|---|---|
| 03/10/2025 03/10/25 | Off Market | $749,000 | -- | -- |
| 03/08/2025 03/08/25 | For Sale | $749,000 | 0.0% | $376 / Sq Ft |
| 03/08/2025 03/08/25 | Off Market | $749,000 | -- | -- |
| 03/07/2025 03/07/25 | For Sale | $749,000 | 0.0% | $376 / Sq Ft |
| 03/07/2025 03/07/25 | Off Market | $749,000 | -- | -- |
| 03/06/2025 03/06/25 | For Sale | $749,000 | +101.9% | $376 / Sq Ft |
| 08/01/2016 08/01/16 | Sold | $371,000 | -7.0% | $208 / Sq Ft |
| 05/22/2016 05/22/16 | Pending | -- | -- | -- |
| 02/12/2016 02/12/16 | For Sale | $399,000 | -- | $224 / Sq Ft |
Deed History
| Date | Type | Sale Price | Title Company |
|---|---|---|---|
| Warranty Deed | $371,000 | -- | |
| Warranty Deed | $218,000 | -- |
Mortgage History
| Date | Status | Loan Amount | Loan Type |
|---|---|---|---|
| Open | $320,654 | Adjustable Rate Mortgage/ARM | |
| Closed | $311,000 | Stand Alone Refi Refinance Of Original Loan | |
| Closed | $311,000 | Purchase Money Mortgage | |
| Previous Owner | $75,000 | Credit Line Revolving | |
| Previous Owner | $130,000 | No Value Available |
Similar Homes in Hanover, NH
Source: PrimeMLS
MLS Number: 5031289
APN: HNOV-000012-000045-000001
- 20 Rennie Rd Unit B
- 462 Hanover Center Rd
- 420 Dogford Rd
- 416 Hanover Center Rd
- 85 Dartmouth College Hwy Unit 404
- 0 Town Farm Rd
- Lot 3 Quail John Rd Unit 3.52
- Lot 2 Quail John Rd Unit 2.53
- 202 River Rd
- 607 Vermont 132
- 48 Middle Rd
- 00 Morgan Rd
- 3 Macdonald Dr
- 8 Woodcock Ln
- 164 Cranberry Hill Rd
- 3 Amasa Bond Rd
- 1 Woodcock Ln
- 6 Hemlock Rd
- 53 Lyme Rd Unit 29
- 385 Academy Rd
