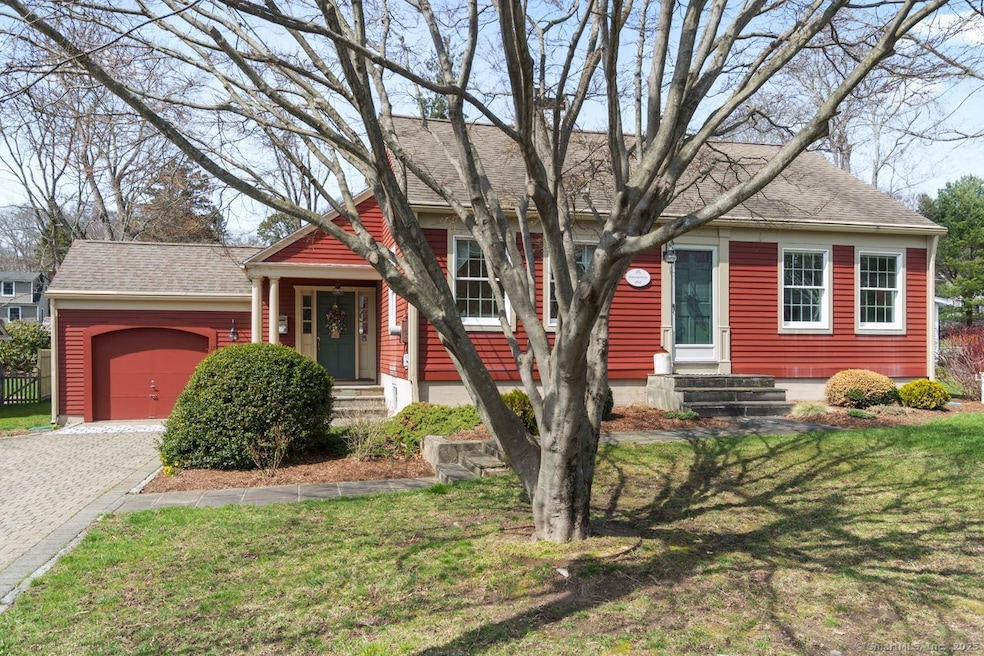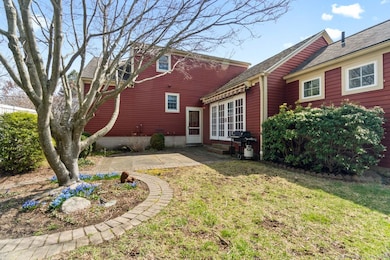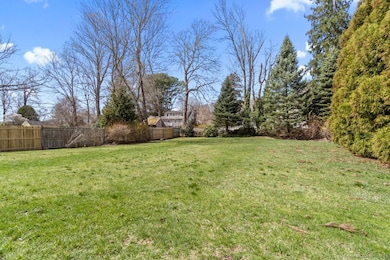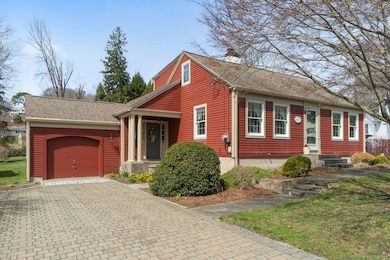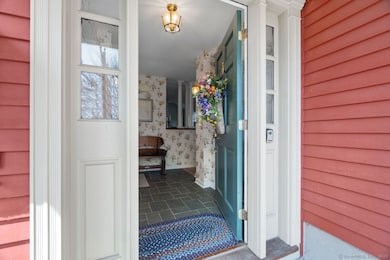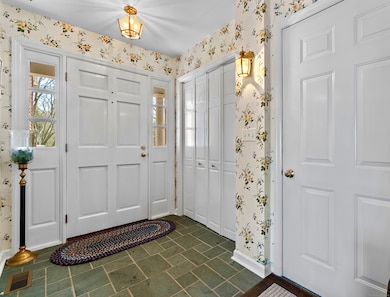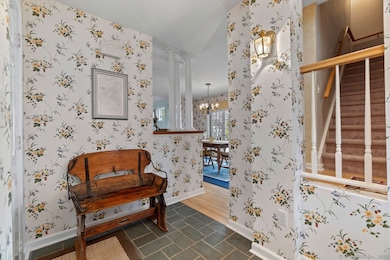
12 Grandview Terrace Essex, CT 06426
Essex NeighborhoodEstimated payment $4,943/month
Highlights
- Cape Cod Architecture
- Property is near public transit
- Thermal Windows
- Valley Regional High School Rated A-
- 1 Fireplace
- 4-minute walk to Grove Street Park & Playground
About This Home
Good design is all about the details and this quintessential New England Cape located in the heart of the village is just what you have been looking for in the perfect shoreline home. Well maintained, this charming home has been architecturally redesigned and expanded by the current owners. A warm and welcoming entrance makes a great first impression and leads to elegant well-proportioned rooms that blend seamlessly with the natural surroundings. Designed for the way we live today, a well-appointed kitchen with cherry cabinets opens to a casual dining area and a cozy sitting area with a bay window overlooking park-like grounds. The light-filled living room, centered around the fireplace, features lovely crown moldings and gleaming hardwood floors. The spacious primary suite offers desirable one floor living and features a remodeled bath, a walk-in-closet and easy access to the laundry area. Upstairs you will find two charming guest rooms with a shared bath. Ideal for outdoor entertaining, a private bluestone terrace opens to a spacious level yard bordered by colorful perennials mature plantings, along with the stately maples, oaks and evergreens that adorn the property. Whether you are looking for a full-time residence or ideal weekend retreat enjoy all Essex has to offer...just a short stroll to the Essex Library, Cross Lots Preserve, The Connecticut River Museum, unique shops, restaurants...including the historic c. 1776 Griswold Inn, marinas, yacht clubs and so much more.
Home Details
Home Type
- Single Family
Est. Annual Taxes
- $6,067
Year Built
- Built in 1935
Lot Details
- 0.31 Acre Lot
- Garden
- Property is zoned VR
Parking
- 1 Car Garage
Home Design
- Cape Cod Architecture
- Concrete Foundation
- Frame Construction
- Asphalt Shingled Roof
- Clap Board Siding
Interior Spaces
- 2,099 Sq Ft Home
- Central Vacuum
- 1 Fireplace
- Thermal Windows
- Entrance Foyer
- Unfinished Basement
- Partial Basement
Kitchen
- Gas Oven or Range
- Dishwasher
Bedrooms and Bathrooms
- 3 Bedrooms
Laundry
- Laundry on main level
- Dryer
- Washer
Outdoor Features
- Patio
- Rain Gutters
Location
- Property is near public transit
Schools
- Essex Elementary School
- Winthrop Middle School
- Valley High School
Utilities
- Central Air
- Ductless Heating Or Cooling System
- Air Source Heat Pump
- Baseboard Heating
- Heating System Uses Oil
- Electric Water Heater
- Fuel Tank Located in Basement
- Cable TV Available
Community Details
- Public Transportation
Listing and Financial Details
- Assessor Parcel Number 986473
Map
Home Values in the Area
Average Home Value in this Area
Tax History
| Year | Tax Paid | Tax Assessment Tax Assessment Total Assessment is a certain percentage of the fair market value that is determined by local assessors to be the total taxable value of land and additions on the property. | Land | Improvement |
|---|---|---|---|---|
| 2024 | $6,067 | $336,100 | $95,600 | $240,500 |
| 2023 | $4,968 | $219,900 | $81,100 | $138,800 |
| 2022 | $4,981 | $219,900 | $81,100 | $138,800 |
| 2021 | $4,984 | $219,900 | $81,100 | $138,800 |
| 2020 | $5,007 | $219,900 | $81,100 | $138,800 |
| 2019 | $4,761 | $219,900 | $81,100 | $138,800 |
| 2018 | $4,682 | $214,300 | $78,400 | $135,900 |
| 2017 | $4,706 | $214,300 | $78,400 | $135,900 |
| 2016 | $4,625 | $214,300 | $78,400 | $135,900 |
| 2015 | $4,517 | $214,300 | $78,400 | $135,900 |
| 2014 | $4,498 | $214,300 | $78,400 | $135,900 |
Property History
| Date | Event | Price | Change | Sq Ft Price |
|---|---|---|---|---|
| 04/04/2025 04/04/25 | For Sale | $795,000 | -- | $379 / Sq Ft |
Deed History
| Date | Type | Sale Price | Title Company |
|---|---|---|---|
| Quit Claim Deed | -- | -- |
Mortgage History
| Date | Status | Loan Amount | Loan Type |
|---|---|---|---|
| Previous Owner | $56,000 | No Value Available | |
| Previous Owner | $40,000 | No Value Available | |
| Previous Owner | $15,000 | No Value Available |
Similar Homes in Essex, CT
Source: SmartMLS
MLS Number: 24083420
APN: ESSE-000027-000000-000091
