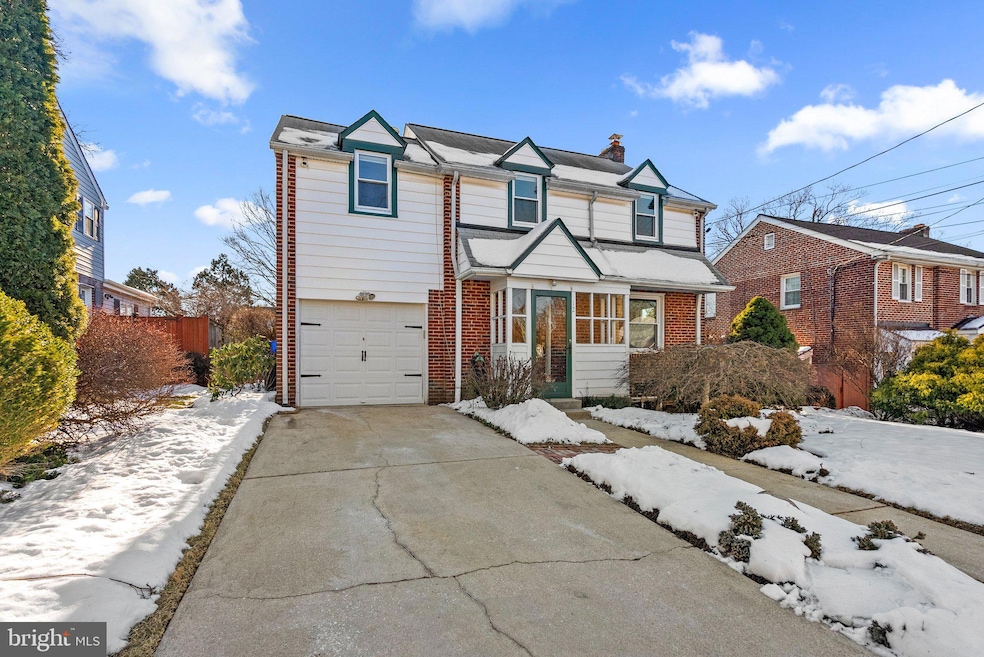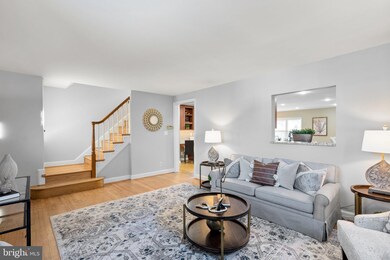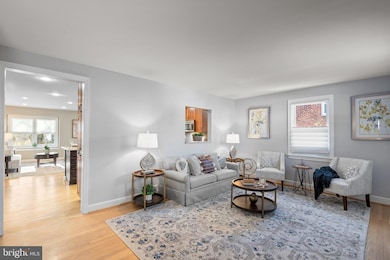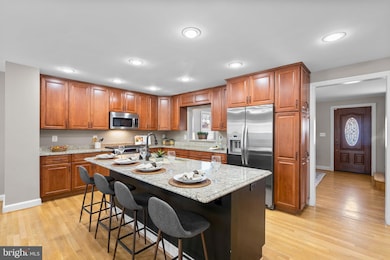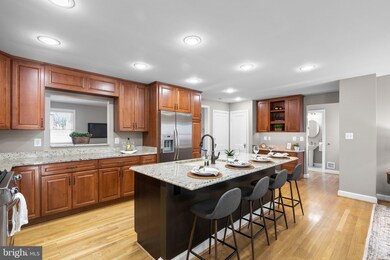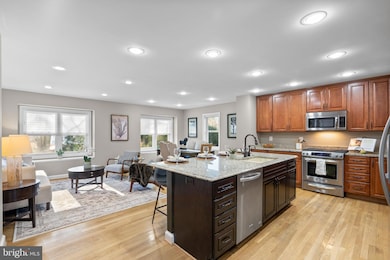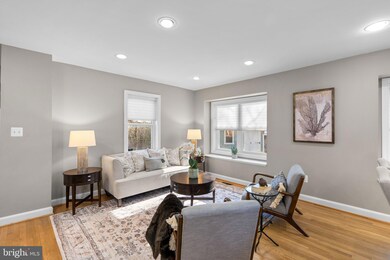
12 Granville Dr Silver Spring, MD 20901
Indian Spring NeighborhoodHighlights
- Gourmet Kitchen
- Colonial Architecture
- Wood Flooring
- Highland View Elementary School Rated A
- Deck
- 2-minute walk to Indian Spring Terrace Local Park
About This Home
As of February 2025OPEN HOUSE CANCELLED! Welcome to 12 Granville Drive, Silver Spring, a three-level Colonial-style home where elegance meets functionality. As you enter the main level, you are greeted by hardwood floors which are present throughout the first and second levels. The formal living room invites you to relax, setting the stage for entertaining or cozy family gatherings.
The heart of the home is the expansive, updated kitchen. Featuring a breakfast bar that comfortably seats four, it's ideal for both casual morning bites and evening dinner parties. The kitchen gracefully opens to a space that is perfect for hosting memorable dinners, and a welcoming family room offering ample space for relaxation. Adjacent to these versatile spaces, an alcove provides the perfect setting for a home office desk or place to brew your morning coffee, catering to today's work-from-home needs. A full bathroom conveniently located off the kitchen is updated nicely.
Ascend to the upper level, where three generous bedrooms await, offering restful spaces for all. The owner’s bedroom includes a wall of closets for ample storage. Another bedroom features a walk-out rooftop deck, offering a picturesque view of the backyard—a perfect retreat for morning coffee or evening star gazing. The full hall bath ensures comfort and convenience for the entire household. There’s also a walk up attic space with an abundance of storage space.
The lower level is a versatile area featuring a recreation room, ideal for leisure activities or home workouts, along with a utility area that includes a laundry room.
Outside, there's a fully fenced rear yard, and a beautiful large flagstone patio for entertaining. It'll be great for summer get togethers. You'll also benefit from off-street parking with a driveway space for two cars, in addition to the attached one-car garage, making coming and going effortless. This home is equipped with two-zone heating and cooling, ensuring comfort throughout every season on all three levels.
Discover the classic charm and modern conveniences that make this exquisite property the perfect place to call home.
Home Details
Home Type
- Single Family
Est. Annual Taxes
- $6,102
Year Built
- Built in 1940 | Remodeled in 2013
Lot Details
- 5,500 Sq Ft Lot
- Back Yard Fenced and Front Yard
- Property is in excellent condition
- Property is zoned R60
Parking
- 1 Car Attached Garage
- 2 Driveway Spaces
- Front Facing Garage
Home Design
- Colonial Architecture
- Brick Exterior Construction
- Block Foundation
- Architectural Shingle Roof
Interior Spaces
- Property has 3 Levels
- Ceiling Fan
- Wood Flooring
Kitchen
- Gourmet Kitchen
- Kitchen Island
- Upgraded Countertops
Bedrooms and Bathrooms
- 3 Bedrooms
Finished Basement
- Heated Basement
- Basement Fills Entire Space Under The House
- Connecting Stairway
- Laundry in Basement
Outdoor Features
- Deck
- Patio
- Shed
- Porch
Schools
- Highland View Elementary School
- Silver Spring International Middle School
- Northwood High School
Utilities
- Forced Air Heating and Cooling System
- 200+ Amp Service
- Natural Gas Water Heater
Community Details
- No Home Owners Association
- Indian Spring Club Ests Subdivision
Listing and Financial Details
- Tax Lot 3
- Assessor Parcel Number 161301016672
Map
Home Values in the Area
Average Home Value in this Area
Property History
| Date | Event | Price | Change | Sq Ft Price |
|---|---|---|---|---|
| 02/18/2025 02/18/25 | Sold | $707,000 | +10.5% | $324 / Sq Ft |
| 01/23/2025 01/23/25 | For Sale | $640,000 | 0.0% | $294 / Sq Ft |
| 11/18/2022 11/18/22 | Rented | $2,850 | 0.0% | -- |
| 11/10/2022 11/10/22 | For Rent | $2,850 | -- | -- |
Tax History
| Year | Tax Paid | Tax Assessment Tax Assessment Total Assessment is a certain percentage of the fair market value that is determined by local assessors to be the total taxable value of land and additions on the property. | Land | Improvement |
|---|---|---|---|---|
| 2024 | $6,102 | $472,500 | $252,600 | $219,900 |
| 2023 | $5,998 | $465,000 | $0 | $0 |
| 2022 | $3,687 | $457,500 | $0 | $0 |
| 2021 | $4,804 | $450,000 | $252,600 | $197,400 |
| 2020 | $4,482 | $423,667 | $0 | $0 |
| 2019 | $4,158 | $397,333 | $0 | $0 |
| 2018 | $3,844 | $371,000 | $206,300 | $164,700 |
| 2017 | $3,870 | $365,533 | $0 | $0 |
| 2016 | -- | $360,067 | $0 | $0 |
| 2015 | $3,492 | $354,600 | $0 | $0 |
| 2014 | $3,492 | $352,833 | $0 | $0 |
Mortgage History
| Date | Status | Loan Amount | Loan Type |
|---|---|---|---|
| Previous Owner | $215,000 | Stand Alone Second | |
| Previous Owner | $121,000 | Stand Alone Second |
Deed History
| Date | Type | Sale Price | Title Company |
|---|---|---|---|
| Deed | $707,000 | Old Republic National Title | |
| Deed | $707,000 | Old Republic National Title | |
| Deed | -- | -- | |
| Deed | $159,000 | -- |
Similar Homes in Silver Spring, MD
Source: Bright MLS
MLS Number: MDMC2162188
APN: 13-01016672
- 9707 Fairway Ave
- 9602 Garwood St
- 9704 Hastings Dr
- 201 Franklin Ave
- 9411 Garwood St
- 209 Saint Lawrence Dr
- 9307 Biltmore Dr
- 221 Williamsburg Dr
- 9817 Cherry Tree Ln
- 3 Melbourne Ave
- 9906 Rogart Rd
- 122 Hamilton Ave
- 314 Williamsburg Dr
- 9704 Lorain Ave
- 9901 Markham St
- 9123 Eton Rd
- 10210 Pierce Dr
- 322 Penwood Rd
- 9238 Three Oaks Dr
- 9226 Three Oaks Dr
