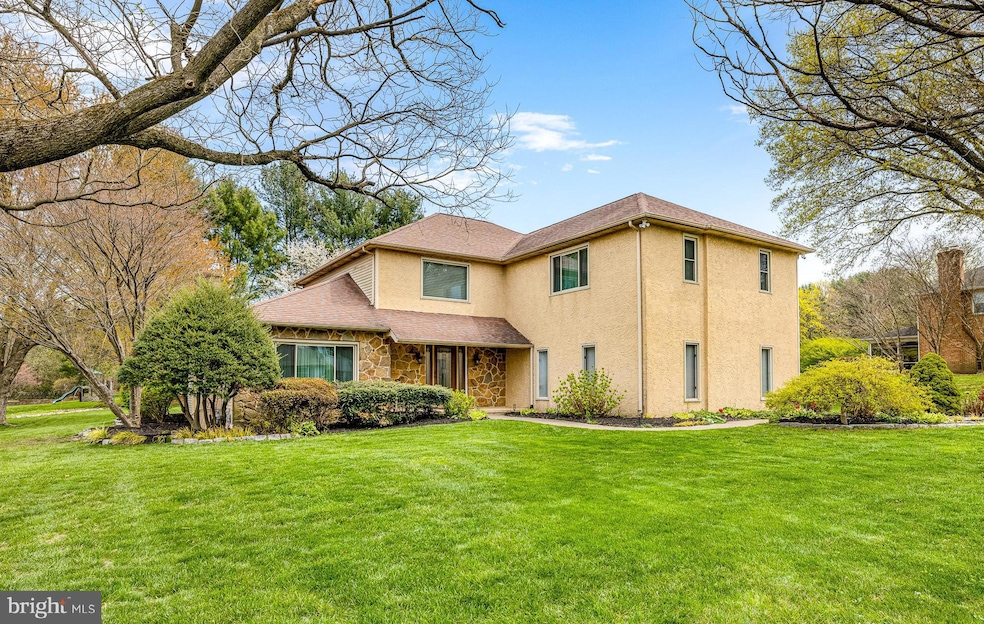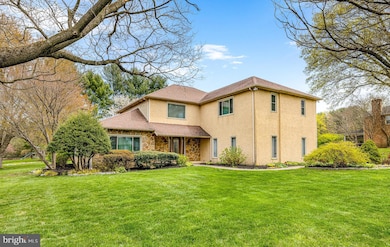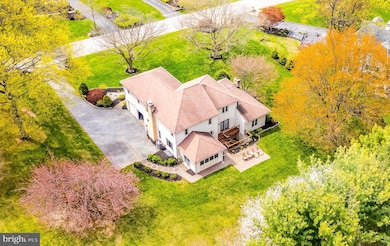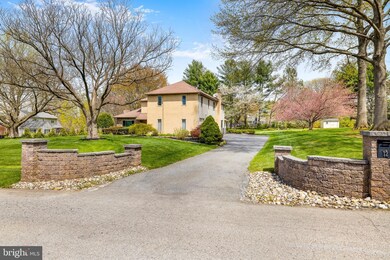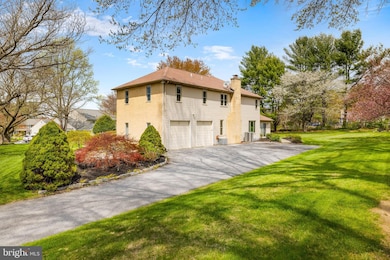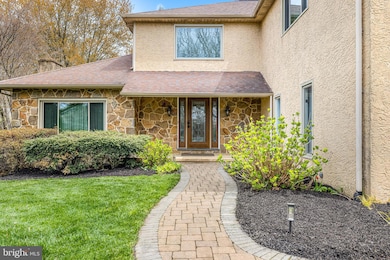
12 High Meadow Ln Newark, DE 19711
Estimated payment $5,267/month
Highlights
- Popular Property
- Colonial Architecture
- 2 Car Attached Garage
- North Star Elementary School Rated A
- 2 Fireplaces
- Central Air
About This Home
A Custom Masterpiece in the Prestigious Hillstream Subdivision. Welcome to 12 High Meadow Lane, Newark, DE 19711. Nestled in the highly sought-after Hillstream community, this custom-built architectural gem offers the perfect blend of timeless elegance, comfort, and functionality. Designed with extraordinary attention to detail, this home features 5 bedrooms, 3 full bathrooms, 1 half bath, and a wealth of versatile living space across three beautifully finished levels—perfect for families of all sizes.
Step through the grand front entrance into an expansive foyer with soaring ceilings and an open loft area above, setting the tone for the refined craftsmanship throughout. To the left of the entrance, you’ll be drawn into the bright and airy living room where a cathedral ceiling, skylights, and a grand fireplace combine to create a space that’s both impressive and welcoming.
Flowing seamlessly from the living area is a formal dining room that comfortably accommodates large gatherings—an entertainer’s dream for holidays, celebrations, or casual family dinners. On the opposite side of the main level, discover a true chef’s delight: a custom Amish-built kitchen, beautifully updated and thoughtfully designed with high-end cabinetry, modern appliances, a breakfast bar, and a sunny eat-in area ideal for everyday meals or casual brunches.
Adjacent to the kitchen is a cozy family room, complete with a second fireplace that adds warmth and charm to the heart of the home. A lovely morning room offers the perfect retreat for quiet moments with coffee or a good book, with views overlooking the lush backyard.
Upstairs, you'll find four generously sized bedrooms, each offering comfort and style. The owner’s suite is a luxurious haven, featuring an upgraded ensuite bathroom with a jacuzzi tub, glass-enclosed shower, modern cabinetry, and a large walk-in closet. The additional bedrooms are serviced by a full hallway bath, making this level perfect for family living.
But the luxury doesn’t stop there—head down to the fully finished basement, which provides endless possibilities. Whether you envision a man-cave, home theater, game room, or space for large gatherings, this level delivers. It also includes a fifth bedroom with full bathroom for convenience, a dedicated exercise room, and a charming mini wine bar. Double walk-out doors lead to the expansive backyard, making indoor-outdoor entertaining seamless.
Outside, the back patio is a perfect spot for family barbecues and alfresco dining, offering panoramic views of the beautifully landscaped 0.76-acre yard. Mature trees and wide-open space offer privacy and tranquility, with generous distance between neighboring homes—an ideal setting for relaxation or play.
Parking is never a problem with a long driveway that can accommodate over 10 vehicles, in addition to a spacious two-car garage. This home is built for both everyday convenience and memorable entertaining.
Located within the boundaries of Hockessin and Greenville, this address places you in one of Delaware’s most coveted ZIP codes. You’ll enjoy easy access to top-rated public and private schools, premier shopping and dining, and commuting routes to Wilmington, Philadelphia, and beyond.
12 High Meadow Lane is more than a home—it's a lifestyle of comfort, elegance, and privacy in a truly exceptional location. Don’t miss your chance to make this dream property your own. Schedule your private tour today before it’s gone! Interior photos coming soon.
Home Details
Home Type
- Single Family
Est. Annual Taxes
- $6,214
Year Built
- Built in 1983
Lot Details
- 0.76 Acre Lot
- Lot Dimensions are 156.80 x 220.00
- Property is in excellent condition
- Property is zoned NC21
HOA Fees
- $4 Monthly HOA Fees
Parking
- 2 Car Attached Garage
- Garage Door Opener
- Driveway
Home Design
- Colonial Architecture
- Aluminum Siding
- Vinyl Siding
- Concrete Perimeter Foundation
Interior Spaces
- Property has 2 Levels
- 2 Fireplaces
- Basement Fills Entire Space Under The House
Bedrooms and Bathrooms
Utilities
- Central Air
- Heat Pump System
- Electric Water Heater
- On Site Septic
Community Details
- Hillstream Subdivision
Listing and Financial Details
- Coming Soon on 5/10/25
- Tax Lot 056
- Assessor Parcel Number 08-017.10-056
Map
Home Values in the Area
Average Home Value in this Area
Tax History
| Year | Tax Paid | Tax Assessment Tax Assessment Total Assessment is a certain percentage of the fair market value that is determined by local assessors to be the total taxable value of land and additions on the property. | Land | Improvement |
|---|---|---|---|---|
| 2024 | $6,588 | $178,300 | $43,500 | $134,800 |
| 2023 | $5,812 | $178,300 | $43,500 | $134,800 |
| 2022 | $5,881 | $178,300 | $43,500 | $134,800 |
| 2021 | $5,880 | $178,300 | $43,500 | $134,800 |
| 2020 | $5,900 | $178,300 | $43,500 | $134,800 |
| 2019 | $5,891 | $178,300 | $43,500 | $134,800 |
| 2018 | $5,773 | $178,300 | $43,500 | $134,800 |
| 2017 | $5,703 | $178,300 | $43,500 | $134,800 |
| 2016 | $5,446 | $178,300 | $43,500 | $134,800 |
| 2015 | $5,103 | $178,300 | $43,500 | $134,800 |
| 2014 | $4,723 | $178,300 | $43,500 | $134,800 |
Deed History
| Date | Type | Sale Price | Title Company |
|---|---|---|---|
| Deed | $415,000 | -- |
Mortgage History
| Date | Status | Loan Amount | Loan Type |
|---|---|---|---|
| Previous Owner | $332,000 | Purchase Money Mortgage | |
| Closed | $62,250 | No Value Available |
About the Listing Agent

I'm Jemimah Chuks, your local Real Estate Expert. What sets me apart from other agents is my genuine dedication to understanding each seller’s unique needs and goals. I provide personalized strategies tailored to highlight your property's strengths and maximize its market value. In just 4 years, I’ve successfully sold over 300 homes, accumulating a sales volume exceeding $75 million. My achievements include being named Top Dollar Agent and Top Producer from 2020 to 2023, along with the EXP
Jemimah's Other Listings
Source: Bright MLS
MLS Number: DENC2080036
APN: 08-017.10-056
- 519 Langwater Dr
- 1386 Doe Run Rd
- 8 Briarwood Ct
- 2 Faith Cir
- 2 Briarwood Ct
- 19 White Clay Dr
- 20 Autumnwood Dr
- 115 Country Flower Rd
- 3 Naudain Cir
- 42 Springbrook Ln
- 28 Southampton Parish Rd
- 20 Deer Track Ln
- 4 Gibbs Ln
- 17 Southampton Parish Rd
- 40 Nivin Ln
- 602 Sandys Parish Rd
- 315 Nicola Ln
- 28 Beech Hill Dr
- 1004 Corner Ketch Rd
- 219 Mercury Rd
