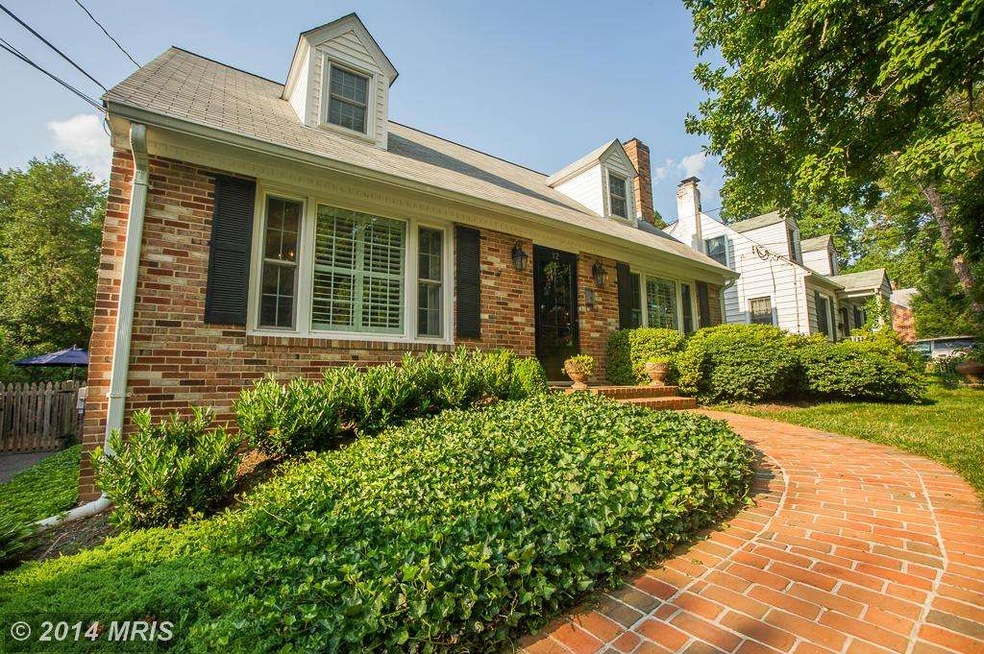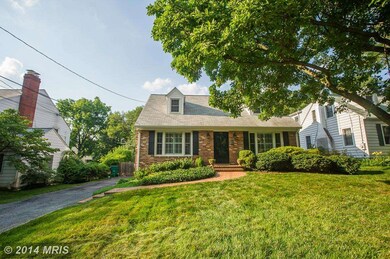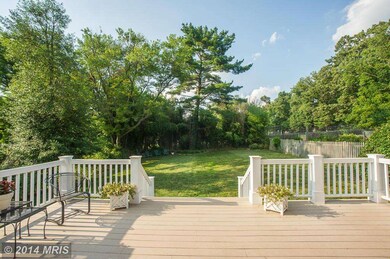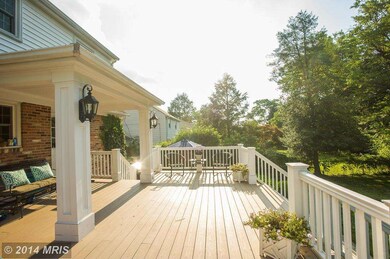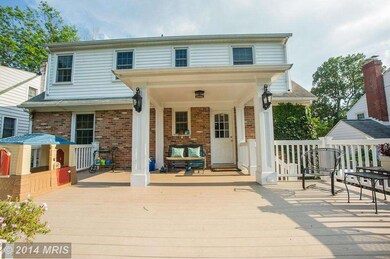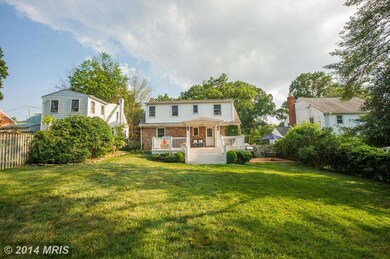
12 Hutton St Gaithersburg, MD 20877
4
Beds
3
Baths
2,000
Sq Ft
9,516
Sq Ft Lot
Highlights
- 0.22 Acre Lot
- Deck
- Wood Flooring
- Cape Cod Architecture
- Traditional Floor Plan
- 4-minute walk to Griffith Park
About This Home
As of June 2021JUST ADORABLE. WHAT A RARE FIND . LOCATION, LOCATION, LOCATION ! 4 BDRS / 3 FULL BATHS ( ALL REMODELED ) FP, HWOODS , NEW APPLIANCES, PLANTATIONS, NEW AC / FURNACE , WASHER / DRYER, NEW COVERED LOW MAINTENANCE DECK, FULL FINISHED BASEMENT ...THE LIST GOES ON AND ON. WALK TO OLD TOWN GAITHERSBURG / MARC , PARKS AND RESTAURANTS.
Home Details
Home Type
- Single Family
Est. Annual Taxes
- $4,379
Year Built
- Built in 1962 | Remodeled in 2010
Lot Details
- 9,516 Sq Ft Lot
- Property is in very good condition
- Property is zoned R90
Home Design
- Cape Cod Architecture
- Brick Exterior Construction
- Asphalt Roof
Interior Spaces
- 2,000 Sq Ft Home
- Property has 3 Levels
- Traditional Floor Plan
- Wet Bar
- Built-In Features
- Crown Molding
- Wainscoting
- Ceiling Fan
- Screen For Fireplace
- Fireplace Mantel
- Window Treatments
- Dining Room
- Game Room
- Storage Room
- Wood Flooring
- Attic
Kitchen
- Electric Oven or Range
- Range Hood
- Ice Maker
- Dishwasher
- Kitchen Island
- Disposal
Bedrooms and Bathrooms
- 4 Bedrooms | 1 Main Level Bedroom
- En-Suite Primary Bedroom
- 3 Full Bathrooms
Laundry
- Dryer
- Washer
Finished Basement
- Heated Basement
- Walk-Up Access
- Connecting Stairway
- Exterior Basement Entry
Parking
- On-Street Parking
- Off-Street Parking
Outdoor Features
- Deck
- Patio
- Office or Studio
Utilities
- Forced Air Heating and Cooling System
- Vented Exhaust Fan
- Natural Gas Water Heater
Community Details
- No Home Owners Association
- Awesome
Listing and Financial Details
- Assessor Parcel Number 160900817935
Map
Create a Home Valuation Report for This Property
The Home Valuation Report is an in-depth analysis detailing your home's value as well as a comparison with similar homes in the area
Home Values in the Area
Average Home Value in this Area
Property History
| Date | Event | Price | Change | Sq Ft Price |
|---|---|---|---|---|
| 04/24/2025 04/24/25 | For Sale | $649,900 | +15.6% | $247 / Sq Ft |
| 06/11/2021 06/11/21 | Sold | $562,000 | +6.2% | $243 / Sq Ft |
| 05/03/2021 05/03/21 | Pending | -- | -- | -- |
| 04/29/2021 04/29/21 | For Sale | $529,000 | +21.9% | $229 / Sq Ft |
| 09/18/2014 09/18/14 | Sold | $434,000 | -3.5% | $217 / Sq Ft |
| 07/23/2014 07/23/14 | Pending | -- | -- | -- |
| 07/15/2014 07/15/14 | For Sale | $449,900 | -- | $225 / Sq Ft |
Source: Bright MLS
Tax History
| Year | Tax Paid | Tax Assessment Tax Assessment Total Assessment is a certain percentage of the fair market value that is determined by local assessors to be the total taxable value of land and additions on the property. | Land | Improvement |
|---|---|---|---|---|
| 2024 | $4,820 | $344,700 | $0 | $0 |
| 2023 | $3,231 | $278,000 | $156,700 | $121,300 |
| 2022 | $3,084 | $273,067 | $0 | $0 |
| 2021 | $6,167 | $268,133 | $0 | $0 |
| 2020 | $322 | $263,200 | $156,700 | $106,500 |
| 2019 | $2,929 | $263,200 | $156,700 | $106,500 |
| 2018 | $2,922 | $263,200 | $156,700 | $106,500 |
| 2017 | $3,013 | $264,300 | $0 | $0 |
| 2016 | -- | $264,300 | $0 | $0 |
| 2015 | $4,206 | $264,300 | $0 | $0 |
| 2014 | $4,206 | $321,300 | $0 | $0 |
Source: Public Records
Mortgage History
| Date | Status | Loan Amount | Loan Type |
|---|---|---|---|
| Open | $562,000 | VA | |
| Previous Owner | $263,847 | VA | |
| Previous Owner | $50,000 | Credit Line Revolving | |
| Previous Owner | $277,425 | VA | |
| Previous Owner | $358,200 | Stand Alone Second | |
| Previous Owner | $388,000 | Stand Alone Refi Refinance Of Original Loan | |
| Previous Owner | $46,000 | Stand Alone Second | |
| Previous Owner | $380,000 | Purchase Money Mortgage | |
| Previous Owner | $380,000 | Purchase Money Mortgage | |
| Previous Owner | $135,000 | Stand Alone Refi Refinance Of Original Loan |
Source: Public Records
Deed History
| Date | Type | Sale Price | Title Company |
|---|---|---|---|
| Deed | $562,000 | District Title | |
| Deed | $434,000 | First American Title Ins Co | |
| Deed | $475,000 | -- | |
| Deed | $475,000 | -- |
Source: Public Records
Similar Homes in Gaithersburg, MD
Source: Bright MLS
MLS Number: 1003111546
APN: 09-00817935
Nearby Homes
- 21 Desellum Ave
- 432 Gaither St
- 436 - 438 Diamond Ave
- 363 Belt Place
- 228 N Summit Ave
- 11 Mills Rd
- 207 Oakton Rd
- 456 Girard St Unit T2
- 105 Harmony Hall Rd
- 440 Girard St Unit 101
- 448 Girard St Unit 319/T2
- 719 Cobbler Place
- 48 Standard Ct
- 217 Summit Hall Rd
- 10 Nina Ct
- 430 Girard St Unit T1
- 118 Central Ave
- 428 Girard St Unit 176 (T-4)
- 32 Brian Ct
- 301 Central Ave
