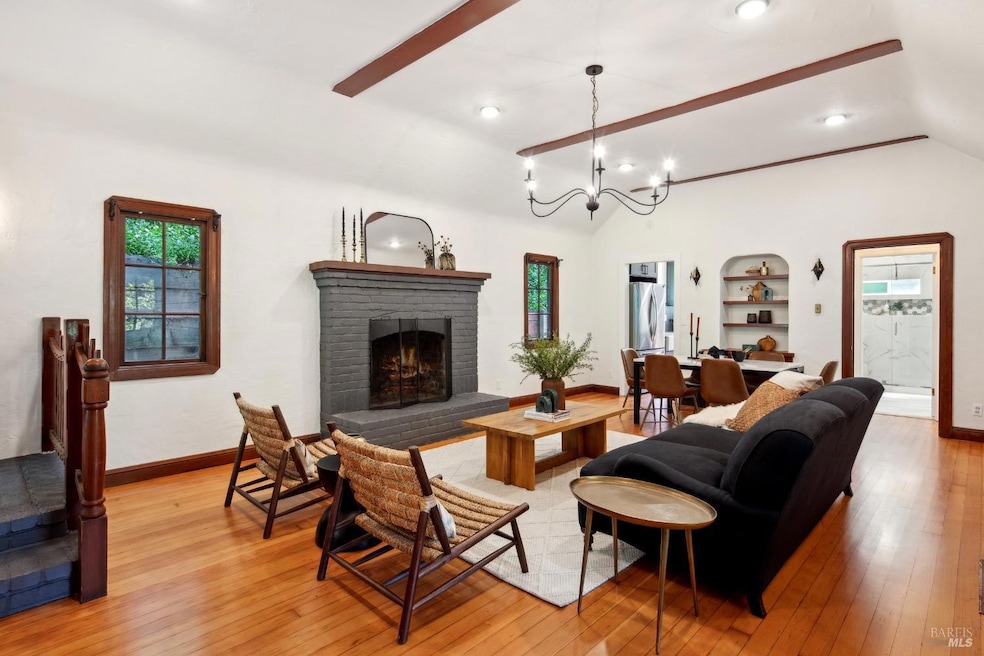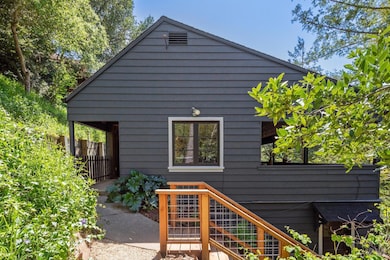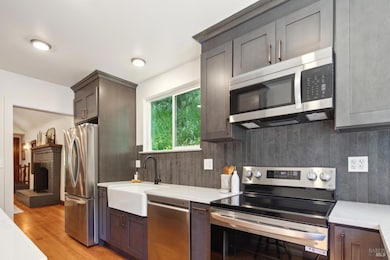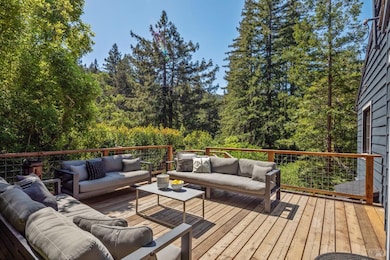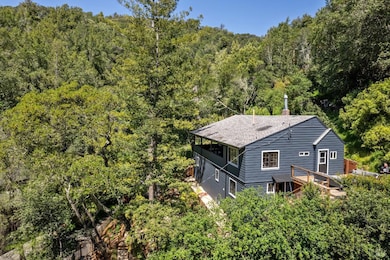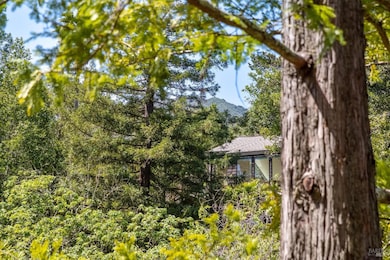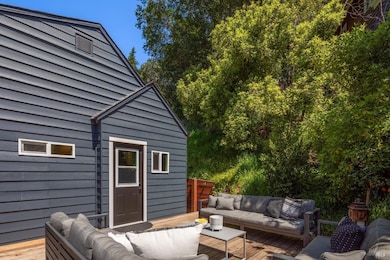
12 Jones Way Larkspur, CA 94939
Madrone Canyon NeighborhoodEstimated payment $8,155/month
Highlights
- View of Trees or Woods
- Private Lot
- Wood Flooring
- Neil Cummins Elementary School Rated A
- Cathedral Ceiling
- Living Room with Attached Deck
About This Home
Looking for the perfect blend of charm, modern amenities & walkable to the Village? This 1930s 2BR 2BA home on a cul-de-sac is set on 13,600sf lot, perched above the trees of Madrone Canyon, offering open views, great privacy and space to grow! The residence features an impressive LR with 10ft coffered ceilings, fireplace & French doors leading to large covered veranda w bit of Mt Tam. Newly remodeled kitchen has new stone countertops, cabinets, stainless appliances & farm sink, fully updated bathroom offers an oversized porcelain tiled stall shower. Freshly painted exterior, refinished wood floors & detached one-car garage with parking for 3 more vehicles. Ample outdoor space offers potential for an ADU or studio. Spacious sunny deck off the kitchen is ideal for outdoor dining, morning coffee or entertaining. The home is accessed by a new stairway and paths that lead up to the sun-drenched site. Below the main living area, you'll find a large, mostly unfinished space that has the 2nd full bath & laundry area. This is ripe for customization and could easily be converted into a home office or workshop. Close to amazing trails, yet minutes to downtown Larkspur with superb restaurants, shops and Award-winning schools all enhance the value of this home. Don't miss out on this gem!
Open House Schedule
-
Sunday, April 27, 20251:00 to 4:00 pm4/27/2025 1:00:00 PM +00:004/27/2025 4:00:00 PM +00:00Don't miss this 1930's charming 2Br 2Ba remodeled gem set on 13k sf lot above the trees in Madrone Canyon. Gorgeous new kitchen & bath, sunny deck, walk to town! Best value in Larkspur.Add to Calendar
Home Details
Home Type
- Single Family
Est. Annual Taxes
- $13,810
Year Built
- Built in 1931 | Remodeled
Lot Details
- 0.31 Acre Lot
- Fenced Front Yard
- Wood Fence
- Wire Fence
- Landscaped
- Private Lot
- Front Yard Sprinklers
Parking
- 1 Car Detached Garage
- 2 Open Parking Spaces
- 1 Carport Space
- Enclosed Parking
- Gravel Driveway
Property Views
- Woods
- Canyon
- Mount Tamalpais
Home Design
- Concrete Foundation
- Composition Roof
- Wood Siding
Interior Spaces
- 1,041 Sq Ft Home
- 1-Story Property
- Cathedral Ceiling
- Wood Burning Fireplace
- Brick Fireplace
- Great Room
- Living Room with Fireplace
- Living Room with Attached Deck
- Combination Dining and Living Room
- Workshop
Kitchen
- Free-Standing Electric Range
- Microwave
- Dishwasher
- Concrete Kitchen Countertops
Flooring
- Wood
- Tile
Bedrooms and Bathrooms
- 2 Bedrooms
- Bathroom on Main Level
- 2 Full Bathrooms
- Tile Bathroom Countertop
- Separate Shower
Laundry
- Dryer
- Washer
- 220 Volts In Laundry
Basement
- Basement Fills Entire Space Under The House
- Laundry in Basement
Home Security
- Carbon Monoxide Detectors
- Fire and Smoke Detector
- Front Gate
Outdoor Features
- Covered patio or porch
Utilities
- No Cooling
- Central Heating
- Heating System Uses Gas
- 220 Volts in Kitchen
- Gas Water Heater
- Internet Available
- Cable TV Available
Community Details
- Madrone Canyon Subdivision
Listing and Financial Details
- Assessor Parcel Number 021-063-34
Map
Home Values in the Area
Average Home Value in this Area
Tax History
| Year | Tax Paid | Tax Assessment Tax Assessment Total Assessment is a certain percentage of the fair market value that is determined by local assessors to be the total taxable value of land and additions on the property. | Land | Improvement |
|---|---|---|---|---|
| 2024 | $13,810 | $892,500 | $714,000 | $178,500 |
| 2023 | $12,671 | $800,000 | $650,000 | $150,000 |
| 2022 | $4,982 | $124,861 | $38,275 | $86,586 |
| 2021 | $4,806 | $122,413 | $37,525 | $84,888 |
| 2020 | $4,659 | $121,158 | $37,140 | $84,018 |
| 2019 | $4,457 | $118,783 | $36,412 | $82,371 |
| 2018 | $3,972 | $116,453 | $35,697 | $80,756 |
| 2017 | $3,842 | $114,171 | $34,998 | $79,173 |
| 2016 | $3,664 | $111,933 | $34,312 | $77,621 |
| 2015 | $3,388 | $110,252 | $33,797 | $76,455 |
| 2014 | $3,212 | $108,092 | $33,135 | $74,957 |
Property History
| Date | Event | Price | Change | Sq Ft Price |
|---|---|---|---|---|
| 04/16/2025 04/16/25 | For Sale | $1,255,000 | +43.4% | $1,206 / Sq Ft |
| 02/10/2023 02/10/23 | Sold | $875,000 | +3.1% | $841 / Sq Ft |
| 01/30/2023 01/30/23 | Pending | -- | -- | -- |
| 01/19/2023 01/19/23 | Price Changed | $849,000 | -8.2% | $816 / Sq Ft |
| 01/14/2023 01/14/23 | For Sale | $925,000 | -- | $889 / Sq Ft |
Deed History
| Date | Type | Sale Price | Title Company |
|---|---|---|---|
| Grant Deed | $875,000 | Old Republic Title | |
| Interfamily Deed Transfer | -- | None Available | |
| Interfamily Deed Transfer | -- | -- |
Mortgage History
| Date | Status | Loan Amount | Loan Type |
|---|---|---|---|
| Open | $700,000 | Construction | |
| Previous Owner | $938,250 | Reverse Mortgage Home Equity Conversion Mortgage |
Similar Homes in the area
Source: Bay Area Real Estate Information Services (BAREIS)
MLS Number: 325019818
APN: 021-063-34
- 12 Jones Way
- 337 Madrone Ave
- 57 Olive Ave
- 311 Wilson Way
- 299 Wilson Way
- 7 Walnut Ave
- 33 Locust Ave
- 600 Murray Ave
- 140 Marina Vista Ave
- 115 Baltimore Ave
- 90 Upper Briar Rd
- 23 Sunrise Ln
- 264 Murray Ave
- 112 Edison Ave
- 20 Elm Ave
- 292 Larkspur Plaza Dr
- 70 Black Log Rd
- 158 Larkspur Plaza Dr Unit 158
- 1 Escalle Ln
- 100 Black Log Rd
