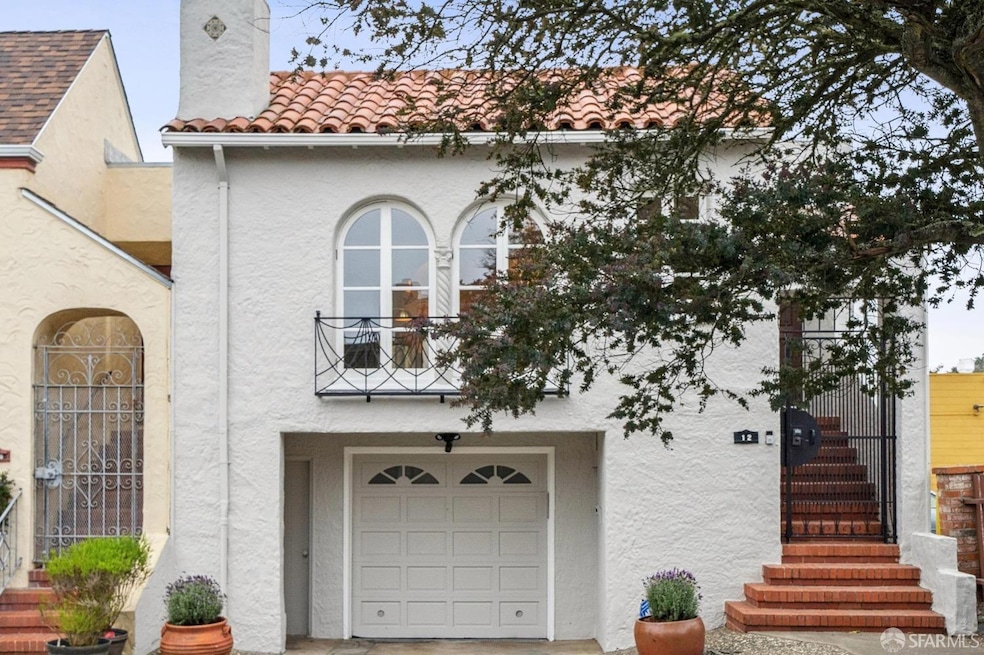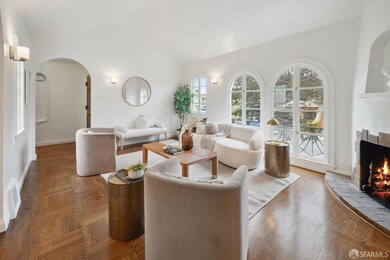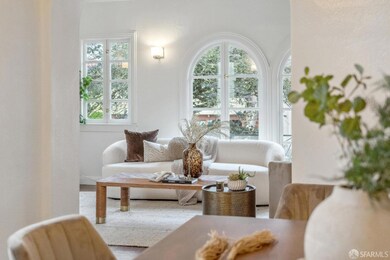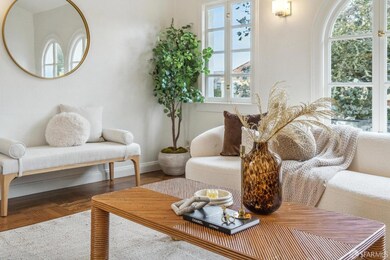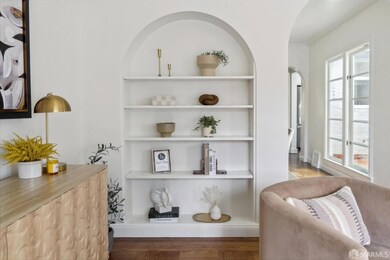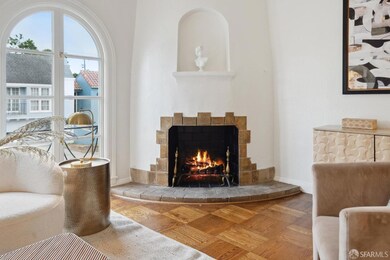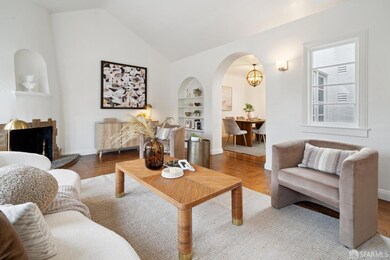
12 Juanita Way San Francisco, CA 94127
Miraloma Park NeighborhoodHighlights
- Atrium Room
- Cathedral Ceiling
- Main Floor Bedroom
- Miraloma Elementary School Rated A-
- Wood Flooring
- Spanish Architecture
About This Home
As of October 2024Welcome to 12 Juanita Way, a beautifully updated 1,900 sq. ft., 3-bedroom, 2.5-bathroom Spanish-style gem in the sought-after Miraloma Park neighborhood. With its spacious layout designed for effortless living and entertaining, this home also comes with approved plans for an 850 sq. ft. vertical addition. Step into the light-filled living room, featuring vaulted ceilings, period details, a wood-burning fireplace, and original hardwood floors. The formal dining area, situated next to the chef's kitchen, opens to a central patio ideal for hosting gatherings. The upper level boasts two generously sized bedrooms and a tastefully renovated bathroom. An internal staircase leads to the lower level, where you'll find a third bedroom with an ensuite bath, ample closet space with an Elfa storage system, a family room, and a laundry room with an oversized storage/linen closet. The landscaped, fenced-in rear yard includes a versatile shed, perfect for a home office. Additional features include a single-car garage with new epoxy flooring and extra storage space. This prime location offers easy access to the Miraloma Shopping Center, West Portal, Glen Park, Noe Valley, parks, public transportation, and major freeways.
Last Buyer's Agent
Elizabeth Tian
Corcoran Icon Properties License #02224718
Home Details
Home Type
- Single Family
Est. Annual Taxes
- $12,505
Year Built
- Built in 1936 | Remodeled
Lot Details
- 2,500 Sq Ft Lot
- Back Yard Fenced
- Level Lot
Parking
- 1 Car Attached Garage
- 1 Open Parking Space
- Enclosed Parking
- Front Facing Garage
- Tandem Parking
- Garage Door Opener
Home Design
- Spanish Architecture
- Tile Roof
- Tar and Gravel Roof
- Wood Siding
- Stucco
Interior Spaces
- 1,900 Sq Ft Home
- 2-Story Property
- Cathedral Ceiling
- Skylights in Kitchen
- Wood Burning Fireplace
- Family Room
- Living Room
- Formal Dining Room
- Atrium Room
- Granite Countertops
Flooring
- Wood
- Tile
Bedrooms and Bathrooms
- Main Floor Bedroom
- Dual Vanity Sinks in Primary Bathroom
- Bathtub
- Separate Shower
- Low Flow Shower
Laundry
- Laundry Room
- Laundry on lower level
- Stacked Washer and Dryer
Home Security
- Security Gate
- Carbon Monoxide Detectors
- Fire and Smoke Detector
Additional Features
- Covered patio or porch
- Central Heating and Cooling System
Listing and Financial Details
- Assessor Parcel Number 2901-004
Map
Home Values in the Area
Average Home Value in this Area
Property History
| Date | Event | Price | Change | Sq Ft Price |
|---|---|---|---|---|
| 10/29/2024 10/29/24 | Sold | $1,580,975 | +13.3% | $832 / Sq Ft |
| 10/24/2024 10/24/24 | Pending | -- | -- | -- |
| 09/20/2024 09/20/24 | For Sale | $1,395,000 | -- | $734 / Sq Ft |
Tax History
| Year | Tax Paid | Tax Assessment Tax Assessment Total Assessment is a certain percentage of the fair market value that is determined by local assessors to be the total taxable value of land and additions on the property. | Land | Improvement |
|---|---|---|---|---|
| 2024 | $12,505 | $1,000,130 | $606,668 | $393,462 |
| 2023 | $12,313 | $980,521 | $594,773 | $385,748 |
| 2022 | $12,073 | $961,296 | $583,111 | $378,185 |
| 2021 | $11,858 | $942,448 | $571,678 | $370,770 |
| 2020 | $11,969 | $932,786 | $565,817 | $366,969 |
| 2019 | $11,512 | $914,498 | $554,723 | $359,775 |
| 2018 | $11,126 | $896,569 | $543,847 | $352,722 |
| 2017 | $10,696 | $878,990 | $533,184 | $345,806 |
| 2016 | $10,514 | $861,756 | $522,730 | $339,026 |
| 2015 | $9,475 | $772,040 | $514,879 | $257,161 |
| 2014 | $8,806 | $721,133 | $504,794 | $216,339 |
Mortgage History
| Date | Status | Loan Amount | Loan Type |
|---|---|---|---|
| Open | $1,264,780 | New Conventional | |
| Previous Owner | $952,000 | Commercial | |
| Previous Owner | $215,000 | Credit Line Revolving | |
| Previous Owner | $760,000 | Adjustable Rate Mortgage/ARM | |
| Previous Owner | $100,000 | Credit Line Revolving | |
| Previous Owner | $551,700 | New Conventional | |
| Previous Owner | $552,000 | New Conventional | |
| Previous Owner | $169,000 | No Value Available |
Deed History
| Date | Type | Sale Price | Title Company |
|---|---|---|---|
| Grant Deed | -- | Old Republic Title | |
| Grant Deed | $690,000 | Fidelity National Title Co | |
| Interfamily Deed Transfer | -- | -- | |
| Interfamily Deed Transfer | -- | Old Republic Title Company |
Similar Homes in San Francisco, CA
Source: San Francisco Association of REALTORS® MLS
MLS Number: 424066398
APN: 2901B-004
- 55 Teresita Blvd
- 234 Evelyn Way
- 6 Idora Ave
- 276 Evelyn Way
- 225 Juanita Way
- 44 Turquoise Way
- 536 Rockdale Dr
- 135 Marietta Dr
- 285 Edgehill Way
- 25 Merced Ave
- 5060 Diamond Heights Blvd Unit 16
- 160 Portola Dr
- 1 Dorcas Way
- 517 Ulloa St
- 255 Red Rock Way Unit 106H
- 252 Dalewood Way
- 990 Duncan St Unit 301G
- 165 Dalewood Way
- 139 Knollview Way
- 17 Perego Terrace Unit 8
