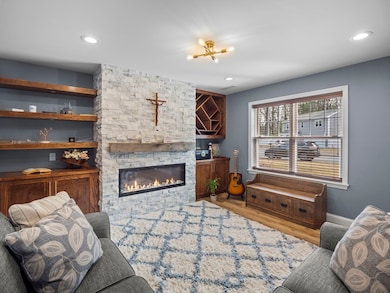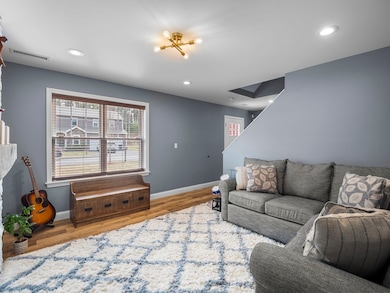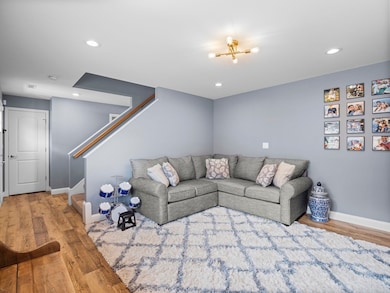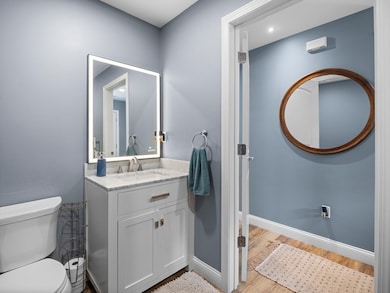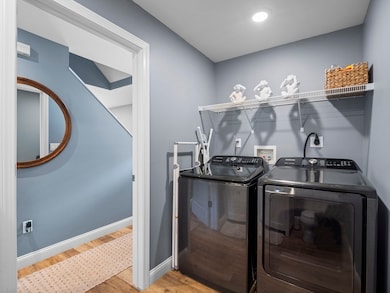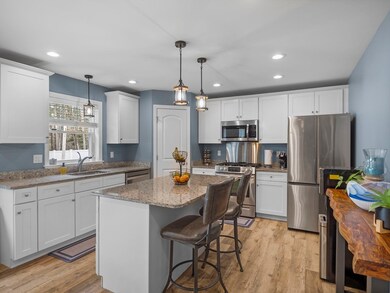
12 Juniper Hill Rd Westford, MA 01886
Estimated payment $5,788/month
Highlights
- Open Floorplan
- Colonial Architecture
- Solid Surface Countertops
- Abbot Elementary School Rated A
- Deck
- Jogging Path
About This Home
Built in 2019, this beautiful single family home is located on a cul-de-sac street and offers the perfect combination of modern design and timeless charm. As you walk through the front door, you are welcomed into a bright and spacious living room with a beautiful fireplace and built ins. The open-concept kitchen, living and dining create a warm and inviting atmosphere, with a sliding door leading to a beautifully maintained, fenced-in backyard. The kitchen features granite countertops, stainless steel appliances, a pantry closet, and classic shaker-style cabinetry. A half bath with laundry complete the first floor. Upstairs, you’ll find two spacious bedrooms, a full bath off the main hallway, and a primary suite with a walk-in closet and a private bath featuring a stand-up shower and double vanity. An attached two-car garage provides convenience, with additional parking in the driveway and extra storage is available in the pull-down attic. Showings start at Open House Sat 03/29 11-1.
Home Details
Home Type
- Single Family
Est. Annual Taxes
- $10,056
Year Built
- Built in 2019
Lot Details
- 9,975 Sq Ft Lot
- Fenced Yard
- Fenced
- Level Lot
- Sprinkler System
- Property is zoned RA
HOA Fees
- $207 Monthly HOA Fees
Parking
- 2 Car Attached Garage
- Off-Street Parking
Home Design
- Manufactured Home on a slab
- Colonial Architecture
- Frame Construction
- Shingle Roof
Interior Spaces
- 1,750 Sq Ft Home
- Open Floorplan
- Recessed Lighting
- Living Room with Fireplace
- Exterior Basement Entry
- Laundry on main level
Kitchen
- Stove
- Range
- Microwave
- Dishwasher
- Stainless Steel Appliances
- Kitchen Island
- Solid Surface Countertops
Flooring
- Wall to Wall Carpet
- Ceramic Tile
Bedrooms and Bathrooms
- 3 Bedrooms
- Primary bedroom located on second floor
- Double Vanity
- Separate Shower
Outdoor Features
- Deck
- Patio
- Rain Gutters
Location
- Property is near schools
Schools
- Abbot Elementary School
- Stony Brook Middle School
- Westford High School
Utilities
- Forced Air Heating and Cooling System
- 2 Cooling Zones
- 2 Heating Zones
- Heating System Uses Natural Gas
- Water Heater
- Private Sewer
Listing and Financial Details
- Legal Lot and Block 0012 / 0194
- Assessor Parcel Number M:0025.0 P:0194 S:0012,5040403
Community Details
Recreation
- Jogging Path
- Bike Trail
Additional Features
- Shops
Map
Home Values in the Area
Average Home Value in this Area
Tax History
| Year | Tax Paid | Tax Assessment Tax Assessment Total Assessment is a certain percentage of the fair market value that is determined by local assessors to be the total taxable value of land and additions on the property. | Land | Improvement |
|---|---|---|---|---|
| 2025 | $10,056 | $730,300 | $287,400 | $442,900 |
| 2024 | $10,056 | $730,300 | $287,400 | $442,900 |
| 2023 | $10,276 | $696,200 | $273,500 | $422,700 |
| 2022 | $10,222 | $634,100 | $219,800 | $414,300 |
| 2021 | $9,162 | $550,600 | $219,800 | $330,800 |
| 2020 | $3,589 | $219,800 | $219,800 | $0 |
| 2019 | $3,640 | $219,800 | $219,800 | $0 |
Property History
| Date | Event | Price | Change | Sq Ft Price |
|---|---|---|---|---|
| 04/01/2025 04/01/25 | Pending | -- | -- | -- |
| 03/25/2025 03/25/25 | For Sale | $849,900 | +9.0% | $486 / Sq Ft |
| 07/31/2023 07/31/23 | Sold | $780,000 | +11.6% | $446 / Sq Ft |
| 06/12/2023 06/12/23 | Pending | -- | -- | -- |
| 06/11/2023 06/11/23 | For Sale | $699,000 | 0.0% | $399 / Sq Ft |
| 06/11/2023 06/11/23 | Off Market | $699,000 | -- | -- |
| 06/05/2023 06/05/23 | For Sale | $699,000 | +16.7% | $399 / Sq Ft |
| 02/21/2020 02/21/20 | Sold | $599,000 | +1.7% | $340 / Sq Ft |
| 01/10/2020 01/10/20 | Pending | -- | -- | -- |
| 12/10/2019 12/10/19 | For Sale | $589,000 | -- | $334 / Sq Ft |
Deed History
| Date | Type | Sale Price | Title Company |
|---|---|---|---|
| Not Resolvable | $599,000 | None Available |
Mortgage History
| Date | Status | Loan Amount | Loan Type |
|---|---|---|---|
| Open | $624,000 | Purchase Money Mortgage | |
| Closed | $563,000 | Stand Alone Refi Refinance Of Original Loan | |
| Closed | $569,050 | Stand Alone Refi Refinance Of Original Loan |
Similar Homes in Westford, MA
Source: MLS Property Information Network (MLS PIN)
MLS Number: 73345702
APN: WEST-025 0194 0012
- 8 Long Meadow Rd
- 23 Woodridge Ln
- 5 Boutwell Hill Rd
- 4 Ledgewood Dr
- 61 N Main St
- 64 N Main St Unit 64
- 66 N Main St Unit 66
- 68 N Main St Unit 68
- 74 N Main St
- 9 Beaver Dam Dr
- 3 Woolsack Dr
- 4 Lowell Rd
- 6 Plain Rd
- 8 Lady Constance Way Unit 22
- 2 Colonel Rolls Dr
- 5 Colonel Rolls Dr
- 18 Lowell Rd
- 24 C Pilgrim Dr Unit 15
- 3 Colonel Rolls Dr
- 41 Plain Rd

