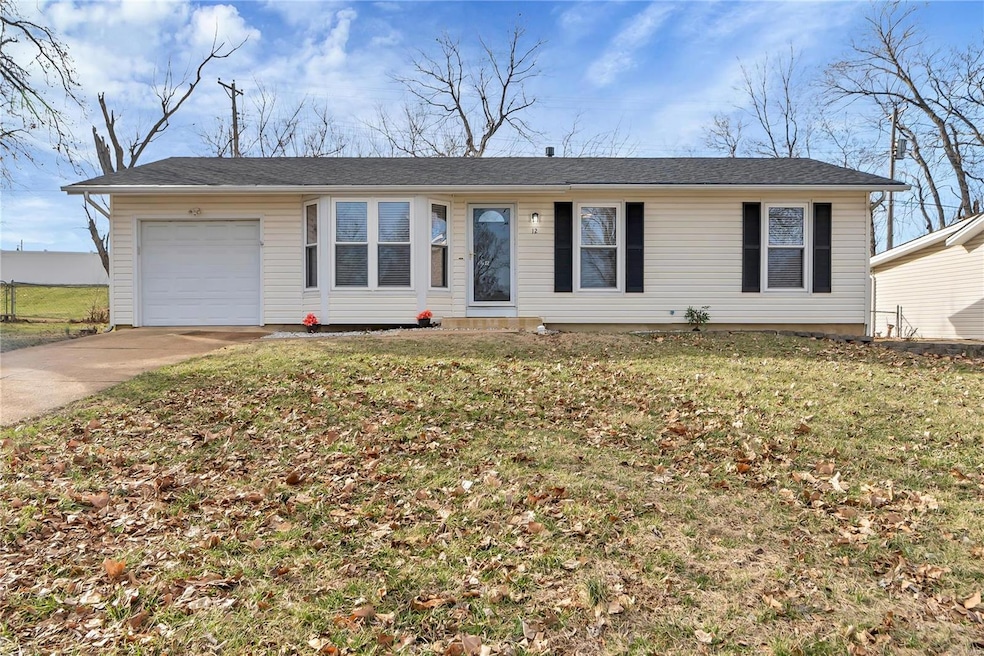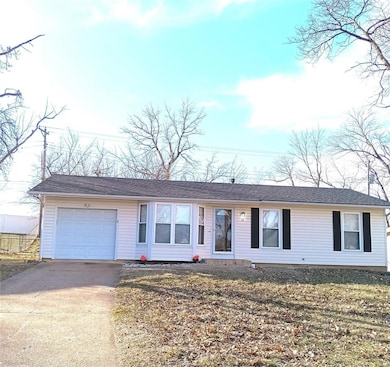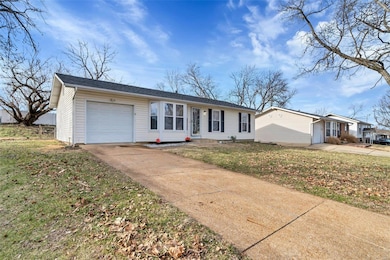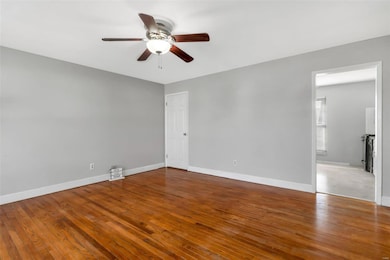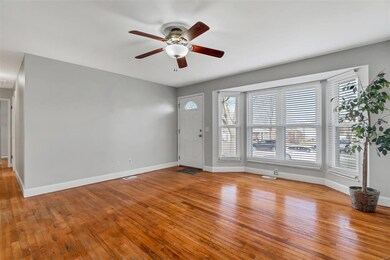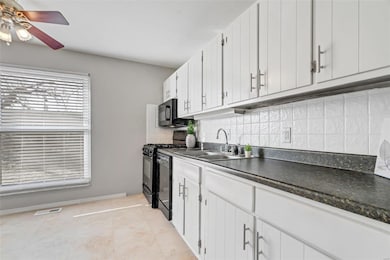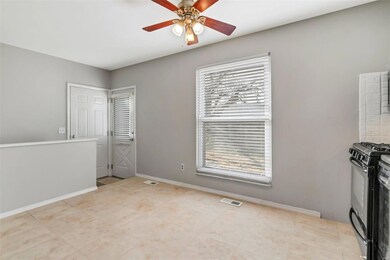
12 Kathy Ct Saint Peters, MO 63376
Highlights
- Recreation Room
- Traditional Architecture
- Cul-De-Sac
- Dr. Bernard J. Dubray Middle School Rated A
- Wood Flooring
- 3-minute walk to Tot Lot Park
About This Home
As of April 2025**Great Home with Many Upgrades**Architectural Shingle Roof 9/23--Trane HVAC--Vinyl Siding with Soffits/Fascia--Big Bay Window in Living Area--200 AMP Electric Panel--Vinyl Windows--Neutral Paint Throughout--6 Panel Doors--2" Blinds**Hardwood Floors**Lots of Light Flows into the Kitchen Featuring Open Stairwell to LL**The Finished LL Provides Extra Living/Entertaining Area, Great for Family Gatherings or make it Your Man or Lady Cave**There is Also another Full Bath, plus a Ventless Gas Fireplace with Stone Surround*Additional Space in LL provides lots of Storage & has Built in Shelving**Large Primary Bedroom is Big enough for a King Bed with 2 additional Large Bedrooms*Custom Granite Look Surround in Bath with Pedestal Sink*Extra Deep 24' Garage has Enough Space for A Workshop Area**Exit to the Fenced Backyard to Enjoy BBQ's and Family Fun on the Nice Patio*Close to Shopping, Restaurants & Major Highways*A Short Walk to the Park with Playground, Basketball & Picnic Area**
Home Details
Home Type
- Single Family
Est. Annual Taxes
- $2,767
Year Built
- Built in 1971
Lot Details
- 7,571 Sq Ft Lot
- Lot Dimensions are 67 x 105
- Cul-De-Sac
- Chain Link Fence
- Level Lot
Parking
- 1 Car Attached Garage
- Oversized Parking
- Garage Door Opener
- Driveway
Home Design
- Traditional Architecture
- Vinyl Siding
Interior Spaces
- 1-Story Property
- Ventless Fireplace
- Insulated Windows
- Bay Window
- Six Panel Doors
- Living Room
- Recreation Room
- Storm Doors
Kitchen
- Microwave
- Dishwasher
- Disposal
Flooring
- Wood
- Carpet
- Luxury Vinyl Plank Tile
Bedrooms and Bathrooms
- 3 Bedrooms
- 2 Full Bathrooms
Partially Finished Basement
- Basement Fills Entire Space Under The House
- Fireplace in Basement
- Finished Basement Bathroom
Schools
- Lewis & Clark Elem. Elementary School
- Dubray Middle School
- Ft. Zumwalt East High School
Utilities
- Forced Air Heating System
Community Details
- Recreational Area
Listing and Financial Details
- Assessor Parcel Number 2-0063-4557-00-0008.0000000
Map
Home Values in the Area
Average Home Value in this Area
Property History
| Date | Event | Price | Change | Sq Ft Price |
|---|---|---|---|---|
| 04/15/2025 04/15/25 | Sold | -- | -- | -- |
| 03/17/2025 03/17/25 | Pending | -- | -- | -- |
| 03/05/2025 03/05/25 | For Sale | $252,500 | 0.0% | $164 / Sq Ft |
| 03/02/2025 03/02/25 | Price Changed | $252,500 | +14.8% | $164 / Sq Ft |
| 02/27/2025 02/27/25 | Off Market | -- | -- | -- |
| 09/07/2023 09/07/23 | Sold | -- | -- | -- |
| 08/13/2023 08/13/23 | Pending | -- | -- | -- |
| 08/09/2023 08/09/23 | For Sale | $219,900 | 0.0% | $157 / Sq Ft |
| 07/22/2023 07/22/23 | Off Market | -- | -- | -- |
| 07/03/2023 07/03/23 | Pending | -- | -- | -- |
| 06/28/2023 06/28/23 | For Sale | $219,900 | +83.3% | $157 / Sq Ft |
| 04/24/2015 04/24/15 | Sold | -- | -- | -- |
| 04/24/2015 04/24/15 | For Sale | $120,000 | -- | $86 / Sq Ft |
| 03/26/2015 03/26/15 | Pending | -- | -- | -- |
Tax History
| Year | Tax Paid | Tax Assessment Tax Assessment Total Assessment is a certain percentage of the fair market value that is determined by local assessors to be the total taxable value of land and additions on the property. | Land | Improvement |
|---|---|---|---|---|
| 2023 | $2,764 | $38,642 | $0 | $0 |
| 2022 | $2,300 | $30,059 | $0 | $0 |
| 2021 | $2,297 | $30,059 | $0 | $0 |
| 2020 | $2,190 | $27,766 | $0 | $0 |
| 2019 | $2,184 | $27,766 | $0 | $0 |
| 2018 | $2,002 | $24,416 | $0 | $0 |
| 2017 | $1,993 | $24,416 | $0 | $0 |
| 2016 | $1,911 | $23,366 | $0 | $0 |
| 2015 | $1,790 | $23,366 | $0 | $0 |
| 2014 | $1,797 | $22,998 | $0 | $0 |
Mortgage History
| Date | Status | Loan Amount | Loan Type |
|---|---|---|---|
| Open | $230,743 | FHA | |
| Previous Owner | $117,826 | FHA | |
| Previous Owner | $118,750 | New Conventional | |
| Previous Owner | $121,500 | Purchase Money Mortgage | |
| Previous Owner | $40,500 | Unknown | |
| Previous Owner | $50,000 | Credit Line Revolving |
Deed History
| Date | Type | Sale Price | Title Company |
|---|---|---|---|
| Warranty Deed | -- | Continental Title | |
| Warranty Deed | $120,000 | None Available | |
| Interfamily Deed Transfer | -- | Integrity Land Title Co Inc | |
| Warranty Deed | -- | Ust |
Similar Homes in Saint Peters, MO
Source: MARIS MLS
MLS Number: MAR25011724
APN: 2-0063-4557-00-0008.0000000
- 16 Oxbow Rd
- 43 Oxbow Rd
- 833 Harding St
- 542 Selene St
- 78 Country Hill Rd
- 1303 Colby Dr
- 143 Rhythm Point Dr
- 138 Rhythm Point Dr
- 1295 Colby Dr
- 19 Blackwood Ln
- 1 Carver @ Ryehill Manor
- 1 Stratton @ Ryehill Manor
- 1 Winslow @ Ryehill Manor
- 1 Parker @ Ryehill Manor
- 1 Waverly @ Ryehill Manor
- 1 Whitehall @ Ryehill Manor
- 1 Brookmont @ Ryehill Manor
- 1 Lansford @ Ryehill Manor
- 350 Windsor Place Unit A
- 5940 Mexico Rd
