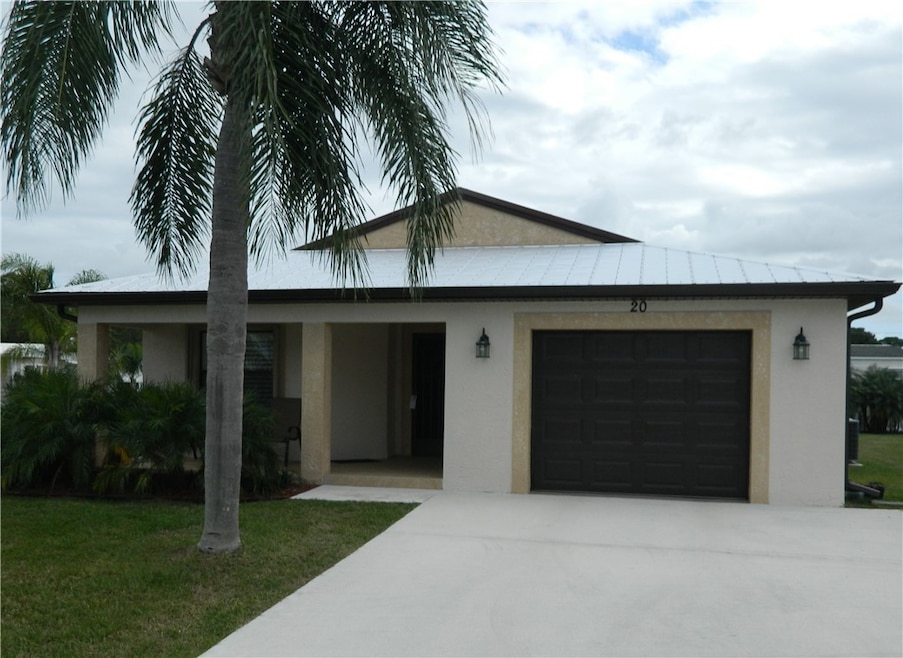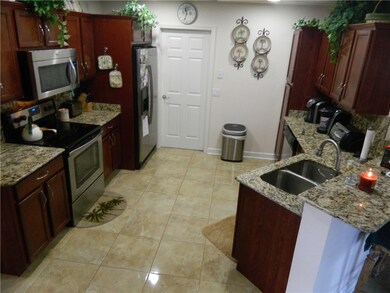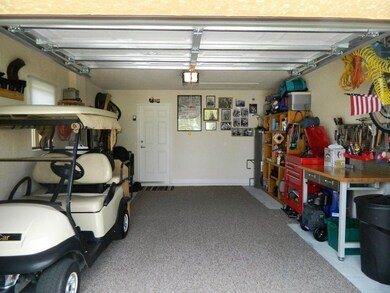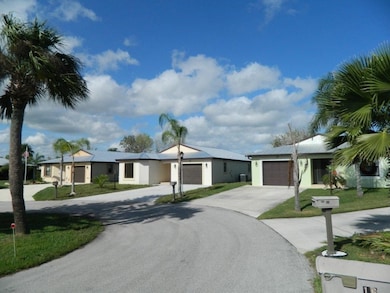
12 Las Casitas Ct Fort Pierce, FL 34951
Lakewood Park NeighborhoodHighlights
- Golf Course Community
- New Construction
- Senior Community
- Fitness Center
- Spa
- Clubhouse
About This Home
As of October 2024Spanish Lakes Country Club is an Active 55+ Community—guaranteed Lifetime lot rent on all new CBS homes, with No HOA fees. Use our in-house financing and receive NO CLOSING COSTS. We have over 10,000 residents living in our communities. All amenities are free in your lot rent: golf, tennis, pickle ball, shuffleboard, heated pools, and a huge clubhouse! Quality concrete-block home, metal roof, stainless steel appliances, granite countertops & cherry-wood cabinets. All houses offered are brand new, so don't miss out on these unbelievable prices. Start your new lifestyle NOW!
Last Agent to Sell the Property
Florida Listing Service, LLC Brokerage Phone: 772-201-0003 License #0145551
Last Buyer's Agent
Florida Listing Service, LLC Brokerage Phone: 772-201-0003 License #0145551
Home Details
Home Type
- Single Family
Est. Annual Taxes
- $2,317
Year Built
- Built in 2024 | New Construction
Parking
- 1 Car Attached Garage
- Driveway
Home Design
- Metal Roof
- Stucco
Interior Spaces
- 2,108 Sq Ft Home
- 1-Story Property
- Crown Molding
- Vaulted Ceiling
- Double Hung Windows
- Sliding Windows
- Sliding Doors
- Pull Down Stairs to Attic
- Property Views
Kitchen
- Range
- Microwave
- Dishwasher
Flooring
- Wood
- Carpet
- Laminate
Bedrooms and Bathrooms
- 2 Bedrooms
- Split Bedroom Floorplan
- Walk-In Closet
- 2 Full Bathrooms
Laundry
- Laundry in unit
- Dryer
- Washer
Pool
- Spa
- Heated Pool
- Outdoor Pool
- Fence Around Pool
Utilities
- Central Heating and Cooling System
- Private Water Source
- Electric Water Heater
- Private Sewer
Additional Features
- Covered patio or porch
- West Facing Home
Listing and Financial Details
- Home warranty included in the sale of the property
- Assessor Parcel Number 002
Community Details
Overview
- Senior Community
- Association fees include common areas, ground maintenance, pool(s), recreation facilities, security, trash
- Spanish Lakes Country Club Subdivision
Amenities
- Clubhouse
Recreation
- Golf Course Community
- Tennis Courts
- Shuffleboard Court
- Fitness Center
- Community Pool
- Community Spa
Security
- Security Guard
- Resident Manager or Management On Site
Map
Home Values in the Area
Average Home Value in this Area
Property History
| Date | Event | Price | Change | Sq Ft Price |
|---|---|---|---|---|
| 10/21/2024 10/21/24 | Pending | -- | -- | -- |
| 10/18/2024 10/18/24 | Sold | $280,000 | 0.0% | $133 / Sq Ft |
| 08/14/2024 08/14/24 | For Sale | $280,000 | -- | $133 / Sq Ft |
Tax History
| Year | Tax Paid | Tax Assessment Tax Assessment Total Assessment is a certain percentage of the fair market value that is determined by local assessors to be the total taxable value of land and additions on the property. | Land | Improvement |
|---|---|---|---|---|
| 2024 | $2,317 | $147,800 | $28,000 | $119,800 |
| 2023 | $2,317 | $136,800 | $22,000 | $114,800 |
| 2022 | $2,069 | $115,900 | $16,000 | $99,900 |
| 2021 | $1,899 | $97,100 | $12,000 | $85,100 |
| 2020 | $1,716 | $83,600 | $10,000 | $73,600 |
| 2019 | $1,779 | $85,600 | $10,000 | $75,600 |
| 2018 | $1,731 | $86,500 | $10,000 | $76,500 |
| 2017 | $1,625 | $80,200 | $10,000 | $70,200 |
| 2016 | $1,634 | $81,400 | $10,000 | $71,400 |
| 2015 | $1,648 | $80,200 | $10,000 | $70,200 |
Deed History
| Date | Type | Sale Price | Title Company |
|---|---|---|---|
| Trustee Deed | -- | None Available |
Similar Homes in Fort Pierce, FL
Source: REALTORS® Association of Indian River County
MLS Number: 280549
APN: 1301-500-0741-000-8



