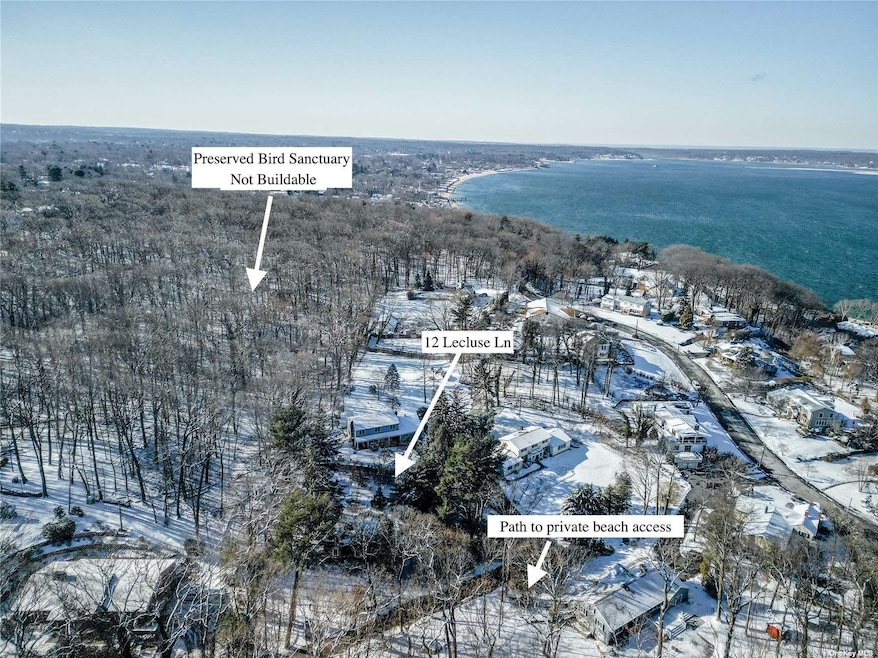
12 Lecluse Ln Halesite, NY 11743
Huntington Bay NeighborhoodHighlights
- Colonial Architecture
- Private Lot
- 1 Fireplace
- Flower Hill Primary School Rated A-
- Wood Flooring
- Den
About This Home
As of August 2024Welcome to this charming home with ample potential for expansion. Nestled in a serene neighborhood, this property boasts a .51 acre lot whose southern border abuts a 3.5 acre bird sanctuary forest. The south wall of the house is in shade all summer. Lecluse Ln is a private road, with only 8 homes. The house has DEEDED access to Lecluse lane's private beach and to DEEDED mooring rights. The lot provides the necessary space to add an addition onto this lovingly maintained home. The home awaits a new owner looking for serenity, privacy, and access to a private beach. The home features 4 bedrooms, 2 full bathrooms, and a full unfinished basement. First floor features an inviting living room, sun room/den, EIK, full bathroom. Second floor contains 4 bedrooms and an additional full bathroom. Short commute to Huntington's center.
Last Agent to Sell the Property
Coldwell Banker American Homes Brokerage Phone: 631-863-9800 License #10301220180

Home Details
Home Type
- Single Family
Est. Annual Taxes
- $9,570
Year Built
- Built in 1930
Lot Details
- 0.51 Acre Lot
- Private Lot
Home Design
- Colonial Architecture
- Frame Construction
- Stucco
Interior Spaces
- 2-Story Property
- 1 Fireplace
- Den
- Wood Flooring
- Unfinished Basement
- Basement Fills Entire Space Under The House
- Eat-In Kitchen
Bedrooms and Bathrooms
- 4 Bedrooms
- 2 Full Bathrooms
Parking
- Private Parking
- Driveway
Schools
- J Taylor Finley Middle School
- Huntington High School
Utilities
- No Cooling
- Heating System Uses Oil
- Radiant Heating System
- Well
- Cesspool
Community Details
- Park
Listing and Financial Details
- Exclusions: Dryer
- Legal Lot and Block 42 / 0002
- Assessor Parcel Number 0402-008-00-02-00-042-000
Map
Home Values in the Area
Average Home Value in this Area
Property History
| Date | Event | Price | Change | Sq Ft Price |
|---|---|---|---|---|
| 08/16/2024 08/16/24 | Sold | $915,000 | 0.0% | -- |
| 06/03/2024 06/03/24 | Pending | -- | -- | -- |
| 05/13/2024 05/13/24 | Off Market | $915,000 | -- | -- |
| 04/18/2024 04/18/24 | Price Changed | $922,000 | -0.3% | -- |
| 01/24/2024 01/24/24 | For Sale | $925,000 | -- | -- |
Tax History
| Year | Tax Paid | Tax Assessment Tax Assessment Total Assessment is a certain percentage of the fair market value that is determined by local assessors to be the total taxable value of land and additions on the property. | Land | Improvement |
|---|---|---|---|---|
| 2023 | $4,322 | $2,700 | $600 | $2,100 |
| 2022 | $8,562 | $2,700 | $600 | $2,100 |
| 2021 | $8,422 | $2,700 | $600 | $2,100 |
| 2020 | $8,312 | $2,700 | $600 | $2,100 |
| 2019 | $16,625 | $0 | $0 | $0 |
| 2018 | $7,838 | $2,700 | $600 | $2,100 |
| 2017 | $7,838 | $2,700 | $600 | $2,100 |
| 2016 | $7,718 | $2,700 | $600 | $2,100 |
| 2015 | -- | $2,700 | $600 | $2,100 |
| 2014 | -- | $2,700 | $600 | $2,100 |
Mortgage History
| Date | Status | Loan Amount | Loan Type |
|---|---|---|---|
| Open | $766,000 | Stand Alone Refi Refinance Of Original Loan | |
| Closed | $766,000 | Stand Alone Refi Refinance Of Original Loan | |
| Previous Owner | $420,000 | Unknown | |
| Previous Owner | $91,000 | Stand Alone Second | |
| Previous Owner | $140,992 | Unknown | |
| Previous Owner | $50,000 | Credit Line Revolving |
Deed History
| Date | Type | Sale Price | Title Company |
|---|---|---|---|
| Deed | $915,000 | Misc Company | |
| Deed | $915,000 | Misc Company |
Similar Homes in the area
Source: OneKey® MLS
MLS Number: KEY3527330
APN: 0402-008-00-02-00-042-000
