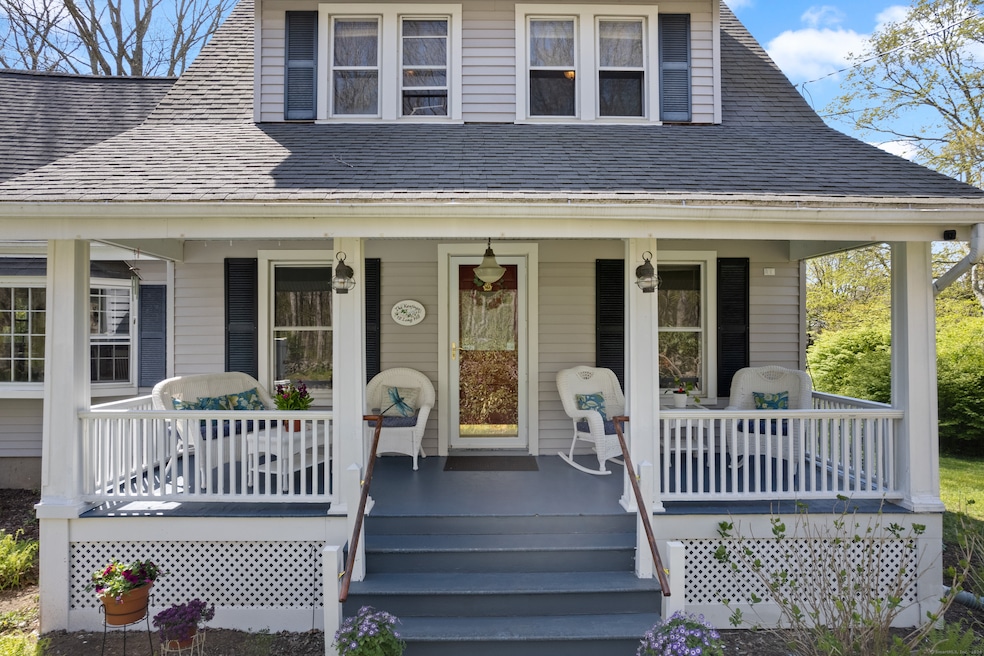
12 Long Hill Rd Clinton, CT 06413
Clinton NeighborhoodHighlights
- 1.8 Acre Lot
- Cape Cod Architecture
- Attic
- The Morgan School Rated A-
- Deck
- 1 Fireplace
About This Home
As of October 2024Welcome to this rare gem nestled on nearly 2 acres of serene level land. This charming Cape Cod farmhouse effortlessly blends timeless character with modern convenience, located just moments from the heart of Clinton. Step onto the inviting covered front porch, perfect for unwinding and soaking in the peaceful surroundings. Inside, the spacious eat-in country kitchen, complete with a cozy fireplace, flows seamlessly into a sitting area, creating the ideal space for casual gatherings. The formal dining and living rooms offer generous space for hosting and entertaining. Bask in the natural light of the bright 4-season sunroom, which opens directly onto a backyard deck-your personal haven for relaxation. A full bathroom with laundry completes the main level. Upstairs, discover three generously sized bedrooms and a full bathroom. The finished lower level provides a versatile bonus area, perfect for additional living space. Outside, the expansive, level yard is adorned with mature plantings, offering a tranquil setting for outdoor activities. With an outbuilding and shed providing ample storage, this property is as practical as it is delightful. Don't miss your chance to own this enchanting home in a prime, convenient location.
Home Details
Home Type
- Single Family
Est. Annual Taxes
- $5,395
Year Built
- Built in 1939
Lot Details
- 1.8 Acre Lot
- Garden
- Property is zoned R-20
Parking
- Parking Deck
Home Design
- Cape Cod Architecture
- Concrete Foundation
- Frame Construction
- Asphalt Shingled Roof
- Vinyl Siding
Interior Spaces
- 1 Fireplace
- Attic or Crawl Hatchway Insulated
- Home Security System
Kitchen
- Gas Range
- Microwave
- Dishwasher
Bedrooms and Bathrooms
- 3 Bedrooms
- 2 Full Bathrooms
Laundry
- Laundry on main level
- Dryer
- Washer
Partially Finished Basement
- Basement Fills Entire Space Under The House
- Interior Basement Entry
Outdoor Features
- Deck
- Shed
Location
- Property is near shops
- Property is near a golf course
Schools
- Lewin G. Joel Elementary School
- Jared Eliot Middle School
- Morgan High School
Utilities
- Baseboard Heating
- Hot Water Heating System
- Heating System Uses Oil
- Private Company Owned Well
- Hot Water Circulator
- Fuel Tank Located in Basement
- Cable TV Available
Listing and Financial Details
- Assessor Parcel Number 948394
Map
Home Values in the Area
Average Home Value in this Area
Property History
| Date | Event | Price | Change | Sq Ft Price |
|---|---|---|---|---|
| 10/17/2024 10/17/24 | Sold | $469,900 | 0.0% | $200 / Sq Ft |
| 09/15/2024 09/15/24 | Pending | -- | -- | -- |
| 08/16/2024 08/16/24 | For Sale | $469,900 | -- | $200 / Sq Ft |
Tax History
| Year | Tax Paid | Tax Assessment Tax Assessment Total Assessment is a certain percentage of the fair market value that is determined by local assessors to be the total taxable value of land and additions on the property. | Land | Improvement |
|---|---|---|---|---|
| 2024 | $5,395 | $178,300 | $63,000 | $115,300 |
| 2023 | $5,319 | $178,300 | $63,000 | $115,300 |
| 2022 | $5,319 | $178,300 | $63,000 | $115,300 |
| 2021 | $5,128 | $171,900 | $63,000 | $108,900 |
| 2020 | $5,372 | $171,900 | $63,000 | $108,900 |
| 2019 | $5,372 | $171,900 | $63,000 | $108,900 |
| 2018 | $5,250 | $171,900 | $63,000 | $108,900 |
| 2017 | $5,142 | $171,900 | $63,000 | $108,900 |
| 2016 | $4,665 | $171,900 | $63,000 | $108,900 |
| 2015 | $4,821 | $180,100 | $70,000 | $110,100 |
| 2014 | $4,731 | $180,100 | $70,000 | $110,100 |
Mortgage History
| Date | Status | Loan Amount | Loan Type |
|---|---|---|---|
| Open | $422,910 | Purchase Money Mortgage | |
| Closed | $422,910 | Purchase Money Mortgage | |
| Previous Owner | $50,000 | Stand Alone Refi Refinance Of Original Loan | |
| Previous Owner | $257,400 | Balloon | |
| Previous Owner | $252,200 | Stand Alone Refi Refinance Of Original Loan | |
| Previous Owner | $273,600 | Stand Alone Refi Refinance Of Original Loan | |
| Previous Owner | $296,315 | No Value Available | |
| Previous Owner | $294,566 | No Value Available |
Deed History
| Date | Type | Sale Price | Title Company |
|---|---|---|---|
| Warranty Deed | $469,900 | None Available | |
| Warranty Deed | $469,900 | None Available | |
| Warranty Deed | $300,000 | -- | |
| Warranty Deed | $300,000 | -- |
Similar Homes in Clinton, CT
Source: SmartMLS
MLS Number: 24040317
APN: CLIN-000067-000058-000006
- 16 Mary Mac Loop
- 1 Liberty Ridge
- 26 Partridge Ln
- 153 E Main St Unit 10
- 153 E Main St Unit 9
- 34 Brush Hill Rd
- 59 Old Post Rd Unit CR2
- 23 Plymouth Ct Unit 23
- 0 E Main St
- 51 Stanton Rd
- 20 Beach Park Rd
- 58 Evergreen Park
- 23 Old Mill Rd
- 37 Willow Ct
- 35 Meadow Rd
- 3 Tidewater Ln Unit 3
- 0 Cow Hill Rd
- 64 W Main St
- 47 N High St Unit 4
- 0 Fairy Dell Rd
