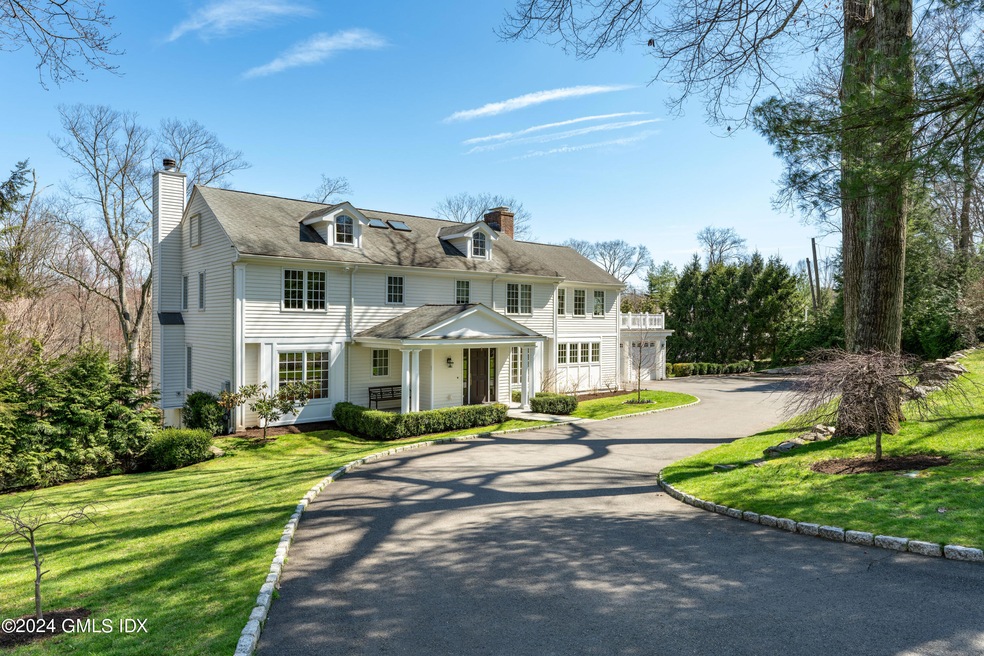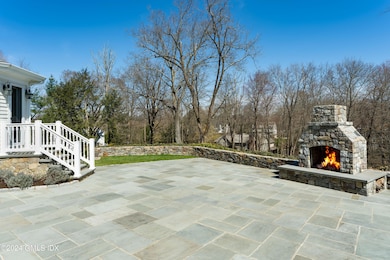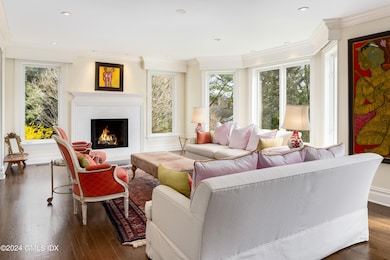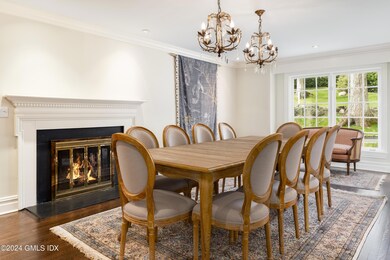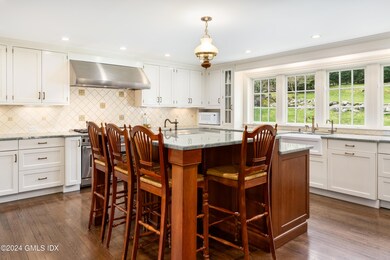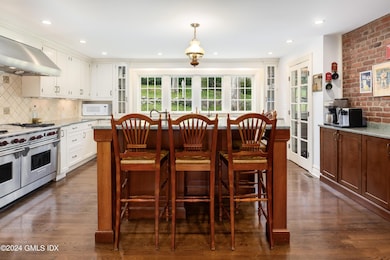
12 Mackenzie Glen Greenwich, CT 06830
Mid-Country East NeighborhoodAbout This Home
As of September 2024Stylish sunlit colonial on coveted mid country cul-de-sac in NSS. Completely transformed and expanded affording a light filled interior on 1.15 beautiful acres. Lovely large Living and Dining Rooms with fireplaces. Den/office. Gourmet kitchen opens into expansive fantastic family room with fireplace + vaulted beamed ceiling overlooking the gorgeous, landscaped property. Handsome Primary suite w tray ceiling & covered balcony. 3 double bedrooms. Finished walkout lower-level w exercise, family room, playroom, office and bath. Fabulous large terrace with tall stone fp. Excellent storage throughout. Generator, 5 zones. Elegant turnkey home!
Map
Home Details
Home Type
Single Family
Est. Annual Taxes
$16,721
Year Built
1956
Lot Details
0
Parking
2
Listing Details
- Prop. Type: Residential
- Year Built: 1956
- Property Sub Type: Single Family Residence
- Lot Size Acres: 1.15
- Inclusions: Washer/Dryer, All Kitchen Applncs
- Architectural Style: Colonial
- Garage Yn: Yes
- Special Features: None
Interior Features
- Has Basement: Finished, Walkout
- Full Bathrooms: 4
- Half Bathrooms: 1
- Total Bedrooms: 4
- Fireplaces: 5
- Fireplace: Yes
- Interior Amenities: Sep Shower, Eat-in Kitchen, Kitchen Island, Cedar Closet(s), Entrance Foyer, Bookcases
- Window Features: Bay Window(s)
- Basement Type:Finished2: Yes
- Other Room LevelFP 2:LL50: 3
- Other Room LevelFP:_one_st50: 1
- Basement Type:Walkout: Yes
- Other Room Comments:Mudroom: Yes
- Other Room Comments 2:Office Space2: Yes
- Other Room Comments 2:Exercise Room3: Yes
- Other Room LevelFP 2:FP16: 1
- Other Room Comments 2:Playroom2: Yes
Exterior Features
- Roof: Asphalt
- Lot Features: Cul-de-Sac, Parklike
- Pool Private: No
- Exclusions: Call LB
- Construction Type: Shingle Siding, Brick
- Patio And Porch Features: Terrace, Deck
Garage/Parking
- Attached Garage: No
- Garage Spaces: 2.0
- Parking Features: Garage Door Opener
- General Property Info:Garage Desc: Attached
- Features:Auto Garage Door: Yes
Utilities
- Water Source: Public
- Cooling: Central A/C
- Laundry Features: Laundry Room
- Security: Security System
- Cooling Y N: Yes
- Heating: Hot Water, Natural Gas
- Heating Yn: Yes
- Sewer: Septic Tank
- Utilities: Cable Connected
Schools
- Elementary School: North Street
- Middle Or Junior School: Central
Lot Info
- Zoning: RA-1
- Lot Size Sq Ft: 50094.0
- Parcel #: 11-2039
- ResoLotSizeUnits: Acres
Tax Info
- Tax Annual Amount: 17361.75
Home Values in the Area
Average Home Value in this Area
Property History
| Date | Event | Price | Change | Sq Ft Price |
|---|---|---|---|---|
| 09/12/2024 09/12/24 | Sold | $3,900,000 | +2.6% | $851 / Sq Ft |
| 04/26/2024 04/26/24 | Pending | -- | -- | -- |
| 04/08/2024 04/08/24 | For Sale | $3,800,000 | -- | $830 / Sq Ft |
Tax History
| Year | Tax Paid | Tax Assessment Tax Assessment Total Assessment is a certain percentage of the fair market value that is determined by local assessors to be the total taxable value of land and additions on the property. | Land | Improvement |
|---|---|---|---|---|
| 2021 | $16,721 | $1,529,360 | $553,350 | $976,010 |
Similar Homes in Greenwich, CT
Source: Greenwich Association of REALTORS®
MLS Number: 120214
APN: GREE M:11 B:2039
