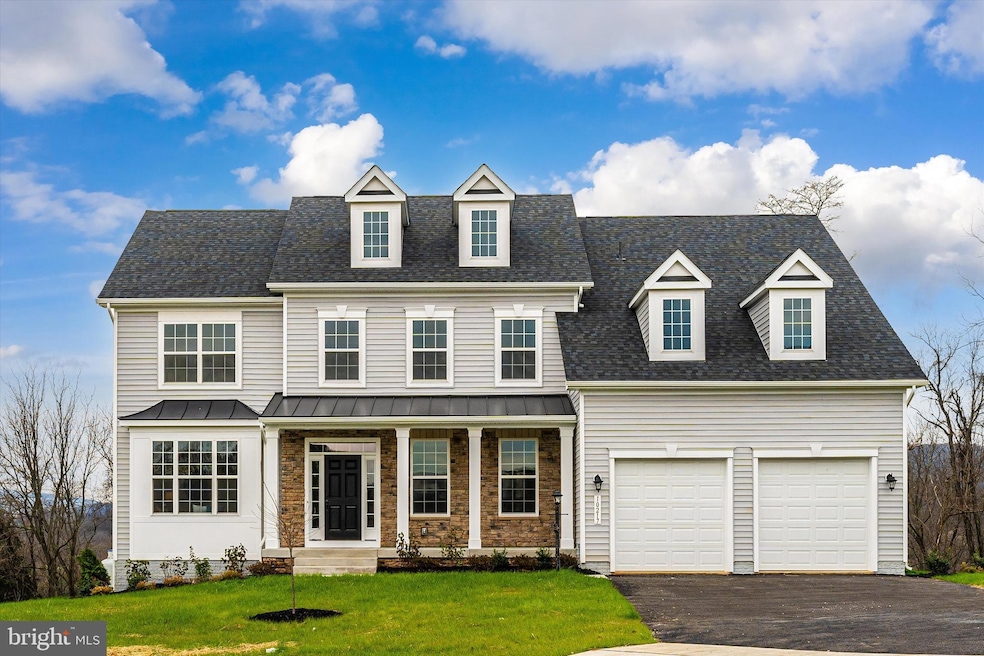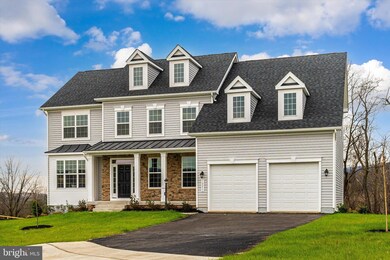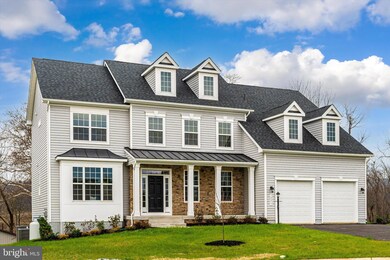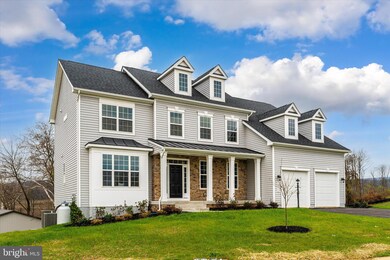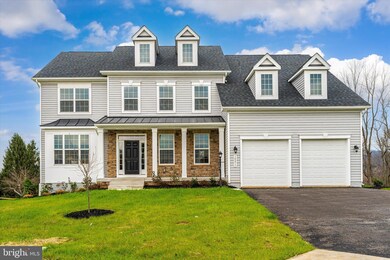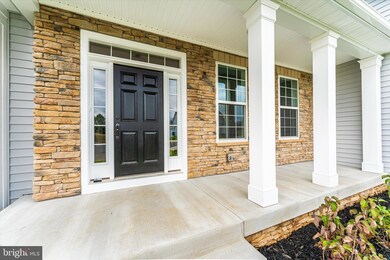
12 Meadowridge Dr Myersville, MD 21773
Myersville NeighborhoodHighlights
- New Construction
- Gourmet Kitchen
- Open Floorplan
- Myersville Elementary School Rated A-
- Scenic Views
- Dual Staircase
About This Home
As of September 2024Final opportunity to own a new home just minutes from the AT, Greenbrier & Gambrill State Parks, Downtown Frederick & most major commuter routes. Gorgeous mountain views surround this area, along with a bonus of Middletown schools! Don't wait until it's too late. Call us today for a model tour. Immediate delivery home also available!
Last Buyer's Agent
Caron Prideaux
Redfin Corp License #RBR002809
Home Details
Home Type
- Single Family
Lot Details
- 0.34 Acre Lot
- Cul-De-Sac
- Backs to Trees or Woods
- Property is in excellent condition
- Property is zoned 00
Parking
- 2 Car Direct Access Garage
- Front Facing Garage
Property Views
- Scenic Vista
- Mountain
Home Design
- New Construction
- Craftsman Architecture
- Poured Concrete
- Architectural Shingle Roof
- Vinyl Siding
- Passive Radon Mitigation
- Concrete Perimeter Foundation
- Rough-In Plumbing
- Stick Built Home
Interior Spaces
- 2,800 Sq Ft Home
- Property has 3 Levels
- Open Floorplan
- Dual Staircase
- Chair Railings
- Crown Molding
- Ceiling height of 9 feet or more
- Recessed Lighting
- Double Pane Windows
- Low Emissivity Windows
- Vinyl Clad Windows
- Insulated Windows
- Window Screens
- Sliding Doors
- Insulated Doors
- Family Room Off Kitchen
- Formal Dining Room
Kitchen
- Gourmet Kitchen
- Built-In Double Oven
- Cooktop with Range Hood
- Built-In Microwave
- Dishwasher
- Stainless Steel Appliances
- Kitchen Island
- Upgraded Countertops
- Disposal
Flooring
- Carpet
- Ceramic Tile
- Luxury Vinyl Plank Tile
Bedrooms and Bathrooms
- 4 Bedrooms
- En-Suite Bathroom
- Walk-In Closet
- Bathtub with Shower
Laundry
- Laundry on upper level
- Washer and Dryer Hookup
Improved Basement
- Heated Basement
- Walk-Out Basement
- Connecting Stairway
- Interior and Exterior Basement Entry
- Sump Pump
- Space For Rooms
- Rough-In Basement Bathroom
- Natural lighting in basement
Home Security
- Carbon Monoxide Detectors
- Fire and Smoke Detector
- Fire Sprinkler System
Schools
- Myersville Elementary School
- Middletown School
- Middletown High School
Utilities
- Central Air
- Heat Pump System
- Vented Exhaust Fan
- Underground Utilities
- 200+ Amp Service
- Electric Water Heater
- Municipal Trash
Community Details
- No Home Owners Association
- Built by Ryan Legacy Builders
- Meadowridge Subdivision, The Radford Floorplan
Listing and Financial Details
- Assessor Parcel Number 1116599557
Map
Home Values in the Area
Average Home Value in this Area
Property History
| Date | Event | Price | Change | Sq Ft Price |
|---|---|---|---|---|
| 09/20/2024 09/20/24 | Sold | $911,825 | 0.0% | $326 / Sq Ft |
| 08/30/2024 08/30/24 | Price Changed | $911,825 | +0.2% | $326 / Sq Ft |
| 06/01/2024 06/01/24 | Price Changed | $909,825 | +1.2% | $325 / Sq Ft |
| 05/31/2024 05/31/24 | Pending | -- | -- | -- |
| 05/17/2024 05/17/24 | Price Changed | $899,000 | +2.7% | $321 / Sq Ft |
| 03/07/2024 03/07/24 | For Sale | $875,000 | -- | $313 / Sq Ft |
Similar Homes in Myersville, MD
Source: Bright MLS
MLS Number: MDFR2045564
- 10227 Meadowridge Dr
- 10257 Meadow Fence Ct
- 2748 Canada Hill Rd
- 10109 Saddleridge Dr
- 12 Main St
- 3101 Brethren Church Rd
- 53 Fox Rock Dr
- 10639 Easterday Rd
- 2820 Milt Summers Rd
- 8924A Mount Tabor Rd
- 11234 Wolfsville Rd
- 11584 Meeting House Rd
- 0 Rum Springs Rd
- 6562 Gilardi Rd
- 4740 Ford Fields Rd
- 21410 Swope Rd
- 0 Mountain Laurel Rd
- 21514 Mount Lena Rd
- 7834 Mountain Laurel Rd
- 7371 Mountain Laurel Rd
