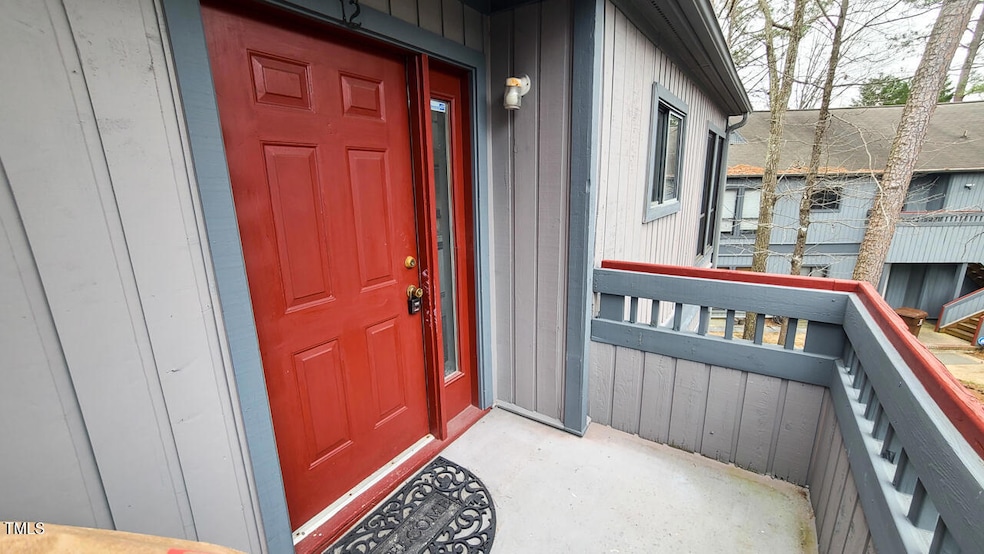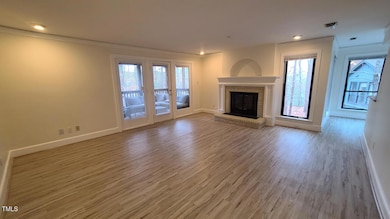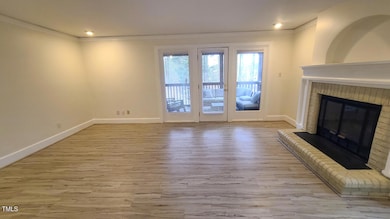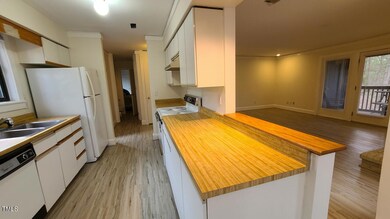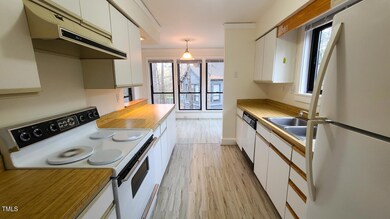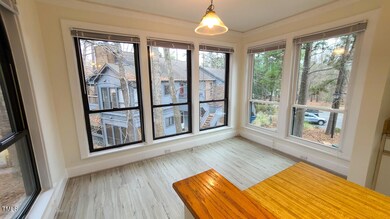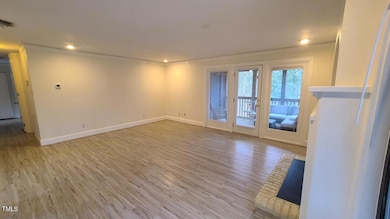
12 Melstone Turn Unit 12 Durham, NC 27707
South Square NeighborhoodEstimated payment $1,910/month
Highlights
- Deck
- Engineered Wood Flooring
- Screened Porch
- Traditional Architecture
- End Unit
- Community Pool
About This Home
Great opportunity to own this Move-In Ready condo conveniently located minutes from shopping, dining, and I-40. The home offers tons of natural light and boasts hard surface floors, a spacious dining room, and a fresh paint job. The large bedrooms have plenty of closet space and both have access to their own bathroom. Enjoy the outdoors on the screened in deck, or kick back by the wood-burning fireplace. The beautifully wooded community with a pool makes this one a must see!
Property Details
Home Type
- Condominium
Est. Annual Taxes
- $1,762
Year Built
- Built in 1984
Lot Details
- End Unit
- No Unit Above or Below
HOA Fees
- $295 Monthly HOA Fees
Parking
- 2 Parking Spaces
Home Design
- Traditional Architecture
- Slab Foundation
- Architectural Shingle Roof
- Wood Siding
Interior Spaces
- 1,280 Sq Ft Home
- 1-Story Property
- Smooth Ceilings
- Recessed Lighting
- Screened Porch
- Storage
- Engineered Wood Flooring
Kitchen
- Electric Range
- Dishwasher
Bedrooms and Bathrooms
- 2 Bedrooms
- Dual Closets
- 2 Full Bathrooms
- Separate Shower in Primary Bathroom
- Soaking Tub
- Walk-in Shower
Laundry
- Dryer
- Washer
Outdoor Features
- Balcony
- Deck
- Outdoor Storage
Schools
- Murray Massenburg Elementary School
- Githens Middle School
- Jordan High School
Utilities
- Central Heating and Cooling System
- High Speed Internet
Listing and Financial Details
- Assessor Parcel Number 12
Community Details
Overview
- Association fees include ground maintenance
- Cedar Management Association, Phone Number (704) 644-8809
- Westgate Condos Subdivision
- Maintained Community
- Community Parking
Recreation
- Community Pool
Map
Home Values in the Area
Average Home Value in this Area
Tax History
| Year | Tax Paid | Tax Assessment Tax Assessment Total Assessment is a certain percentage of the fair market value that is determined by local assessors to be the total taxable value of land and additions on the property. | Land | Improvement |
|---|---|---|---|---|
| 2024 | $1,762 | $126,348 | $0 | $126,348 |
| 2023 | $1,617 | $126,348 | $0 | $126,348 |
| 2022 | $1,617 | $126,348 | $0 | $126,348 |
| 2021 | $1,610 | $126,348 | $0 | $126,348 |
| 2020 | $1,572 | $126,348 | $0 | $126,348 |
| 2019 | $1,572 | $126,348 | $0 | $126,348 |
| 2018 | $1,531 | $112,868 | $0 | $112,868 |
| 2017 | $1,520 | $112,868 | $0 | $112,868 |
| 2016 | $1,469 | $112,868 | $0 | $112,868 |
| 2015 | $1,608 | $116,135 | $0 | $116,135 |
| 2014 | $1,608 | $116,135 | $0 | $116,135 |
Property History
| Date | Event | Price | Change | Sq Ft Price |
|---|---|---|---|---|
| 03/25/2025 03/25/25 | For Sale | $263,000 | -- | $205 / Sq Ft |
Deed History
| Date | Type | Sale Price | Title Company |
|---|---|---|---|
| Warranty Deed | $108,000 | -- | |
| Interfamily Deed Transfer | -- | None Available | |
| Warranty Deed | $112,000 | -- | |
| Warranty Deed | $109,000 | -- | |
| Warranty Deed | $107,000 | -- |
Mortgage History
| Date | Status | Loan Amount | Loan Type |
|---|---|---|---|
| Previous Owner | $100,800 | Fannie Mae Freddie Mac | |
| Previous Owner | $87,200 | No Value Available | |
| Previous Owner | $101,650 | No Value Available | |
| Closed | $10,900 | No Value Available |
Similar Homes in Durham, NC
Source: Doorify MLS
MLS Number: 10084597
APN: 139343
- 12 Melstone Turn Unit 12
- 32 Melstone Turn
- 138 Tressel Way
- 108 Asher Ct
- 203 Valleyshire Rd
- 608 Derby Ct
- 200 Valleyshire Rd
- 3930 Old Chapel Hill Rd
- 7 Innisfree Dr
- 12 Innisfree Dr
- 3329 Coachmans Way
- 3213 Coachmans Way
- 3207 Coachmans Way
- 4 Scottish Ln
- 3111 Coachmans Way
- 23 Chancery Place
- 3100 Coachmans Way
- 3116 Coachmans Way
- 3508 Cambridge Rd
- 3613 A Suffolk St
