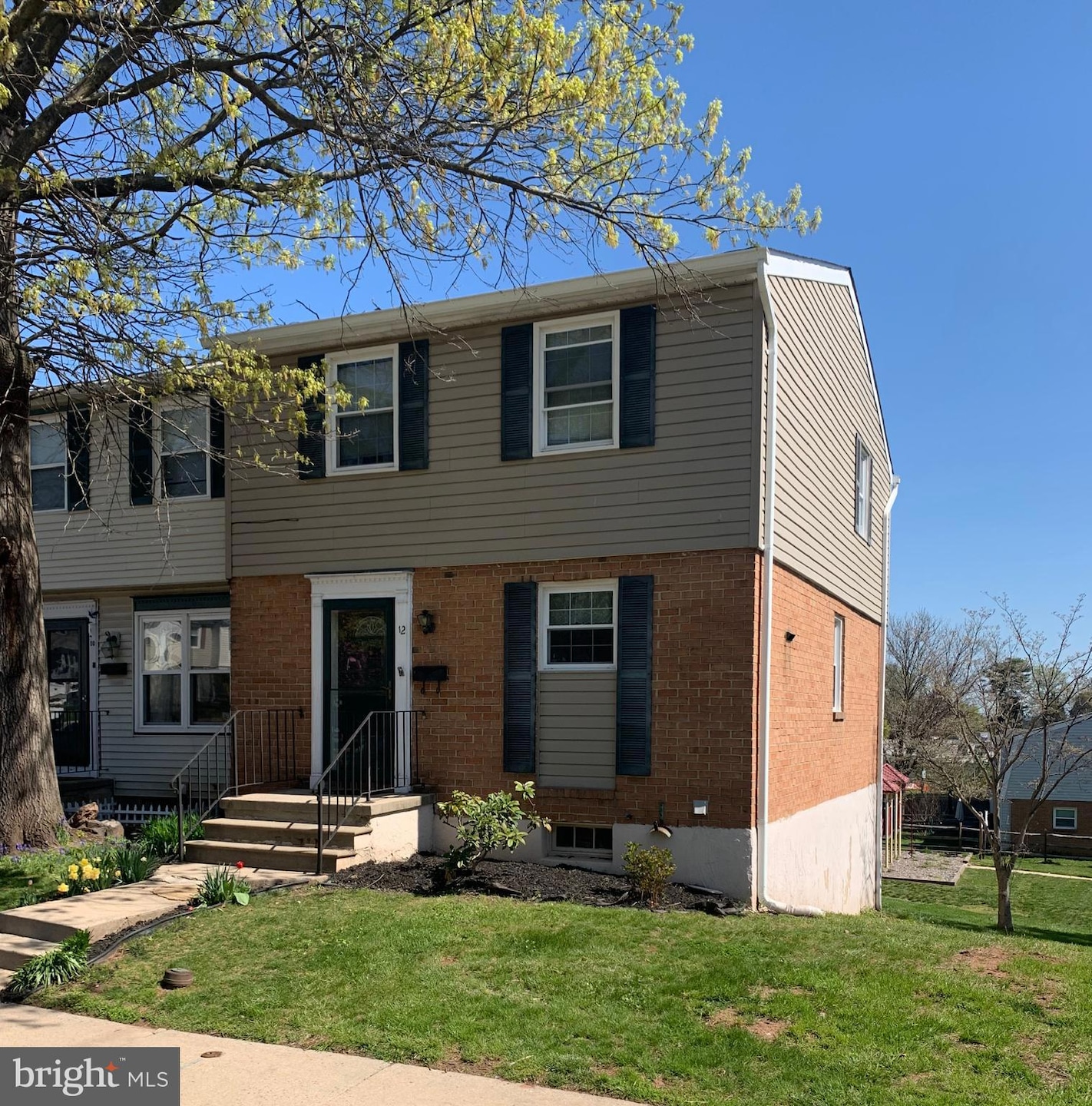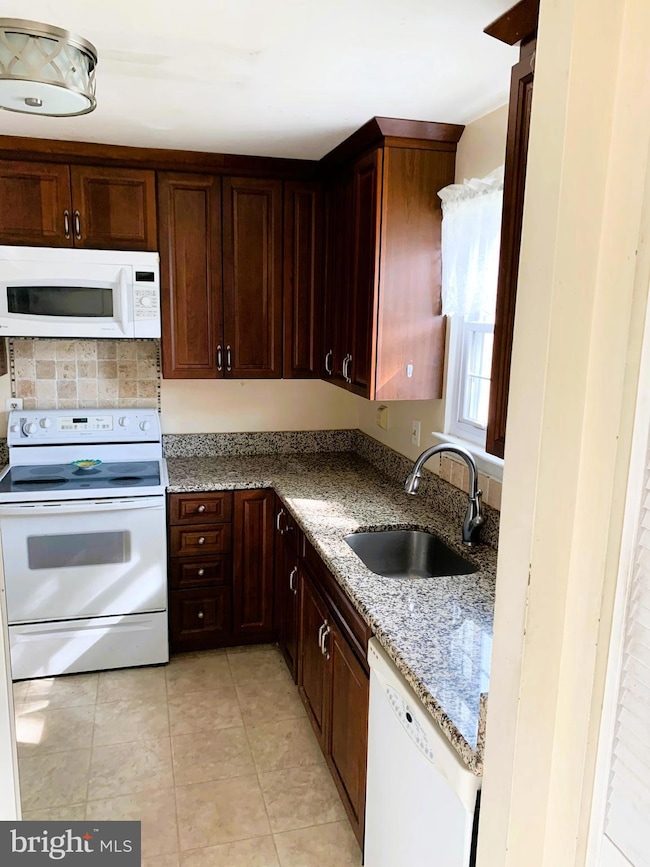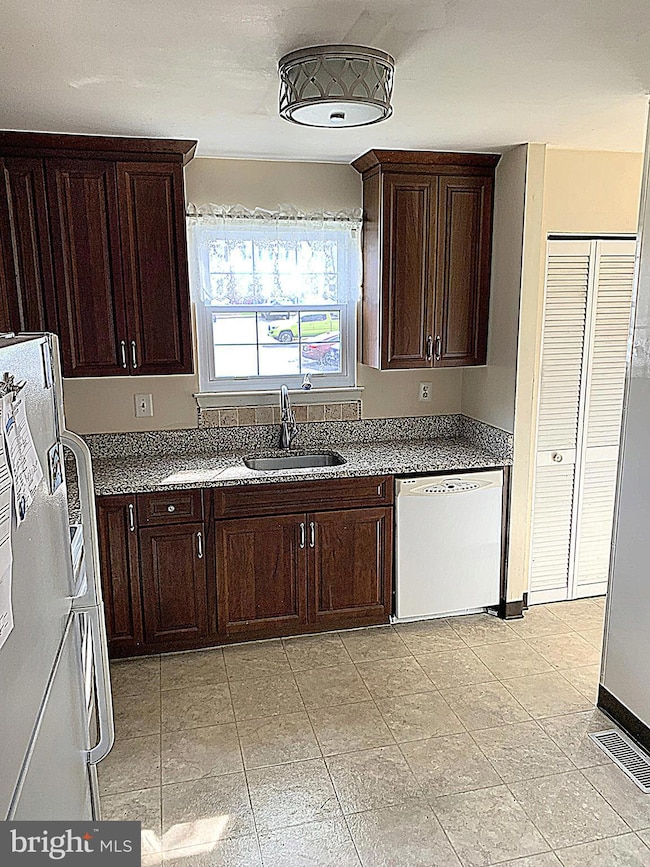
12 N Pendleton Ct Frederick, MD 21703
Frederick Heights/Overlook NeighborhoodEstimated payment $2,068/month
Highlights
- Very Popular Property
- Colonial Architecture
- Double Pane Windows
- Frederick High School Rated A-
- Circular Driveway
- Living Room
About This Home
More pictures to come. The owner of 38 years is moving out 4/26, the painters are coming 2/27. Everything is in great shape, and we are doing nice neutral fresh paint throughout. The kitchen has been updated and has nice appliances, Granite counters and LVP flooring. The Roof, gutter and downspouts. are two years old. The original windows and sliding glass doors have all been replace with nice easy to use replacements. The above grade walkout basement opens to a yard the gently slopes to a little park area. It's located in a super convenient little cul de sac neighborhood close to everything but very quiet, no through traffic here. Two assigned parking spots and lots of visitor parking too.
Townhouse Details
Home Type
- Townhome
Est. Annual Taxes
- $3,978
Year Built
- Built in 1978
Lot Details
- West Facing Home
- Property is in very good condition
HOA Fees
- $120 Monthly HOA Fees
Home Design
- Colonial Architecture
- Brick Exterior Construction
- Block Foundation
- Architectural Shingle Roof
Interior Spaces
- Property has 3 Levels
- Double Pane Windows
- Replacement Windows
- Window Screens
- Sliding Doors
- Family Room
- Living Room
- Storage Room
- Laundry Room
Flooring
- Carpet
- Luxury Vinyl Plank Tile
Bedrooms and Bathrooms
- 3 Bedrooms
Partially Finished Basement
- Walk-Out Basement
- Connecting Stairway
- Rear Basement Entry
- Laundry in Basement
- Basement with some natural light
Home Security
Parking
- 2 Open Parking Spaces
- 2 Parking Spaces
- Circular Driveway
- Parking Lot
- 2 Assigned Parking Spaces
Utilities
- Air Source Heat Pump
- Back Up Electric Heat Pump System
- Electric Water Heater
- Municipal Trash
Listing and Financial Details
- Coming Soon on 5/8/25
- Tax Lot 11F
- Assessor Parcel Number 1102078341
Community Details
Overview
- Association fees include common area maintenance, insurance, lawn care front, lawn care rear, lawn care side, management, reserve funds, snow removal, trash
- Frederick Heights Condo Association Condos
- Frederick Heights Subdivision
Amenities
- Picnic Area
- Common Area
Pet Policy
- Pets Allowed
Security
- Storm Doors
Map
Home Values in the Area
Average Home Value in this Area
Tax History
| Year | Tax Paid | Tax Assessment Tax Assessment Total Assessment is a certain percentage of the fair market value that is determined by local assessors to be the total taxable value of land and additions on the property. | Land | Improvement |
|---|---|---|---|---|
| 2024 | $2,759 | $215,000 | $0 | $0 |
| 2023 | $2,575 | $205,000 | $0 | $0 |
| 2022 | $2,439 | $195,000 | $60,000 | $135,000 |
| 2021 | $2,240 | $186,333 | $0 | $0 |
| 2020 | $2,198 | $177,667 | $0 | $0 |
| 2019 | $2,072 | $169,000 | $30,000 | $139,000 |
| 2018 | $2,581 | $144,667 | $0 | $0 |
| 2017 | $1,781 | $169,000 | $0 | $0 |
| 2016 | $2,078 | $96,000 | $0 | $0 |
| 2015 | $2,078 | $96,000 | $0 | $0 |
| 2014 | $2,078 | $96,000 | $0 | $0 |
Deed History
| Date | Type | Sale Price | Title Company |
|---|---|---|---|
| Deed | $75,500 | -- |
Mortgage History
| Date | Status | Loan Amount | Loan Type |
|---|---|---|---|
| Open | $40,810 | Unknown | |
| Closed | $74,850 | No Value Available |
Similar Homes in Frederick, MD
Source: Bright MLS
MLS Number: MDFR2063060
APN: 02-078341
- 12 Coats Bridge Place
- 1134 Providence Ct
- 1106 Frontline Dr
- 1127 Daffodil Dr
- 1116 Keswick Place
- 551 Boysenberry Ln
- 500 Lancaster Place
- 401 Linden Ave
- 607 Himes Ave Unit 104
- 564 Cotswold Ct
- 617 Himes Ave
- 617 Himes Ave Unit VI101
- 591 Winterspice Dr
- 536 Riggs Ct
- 1030 Chinaberry Dr
- 100 Whiskey Creek Cir
- 1305 Peachtree Ct
- 109 Rock Creek Ct
- 548 Eisenhower Dr
- 1335 Orchard Way


