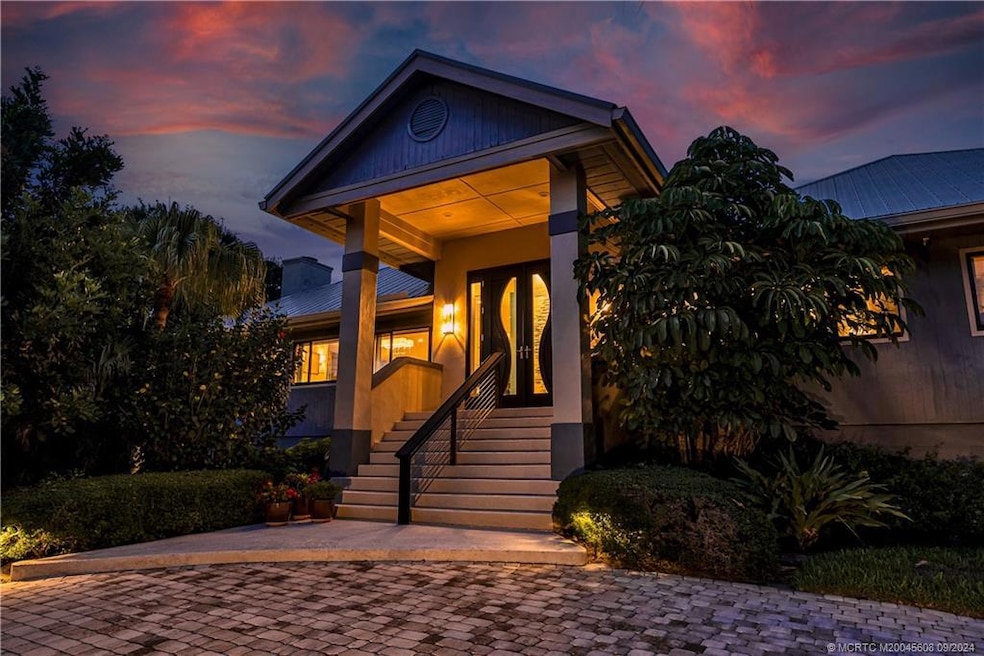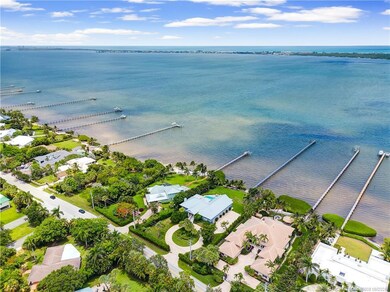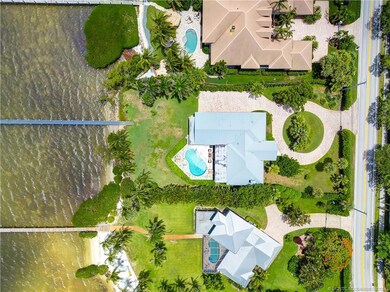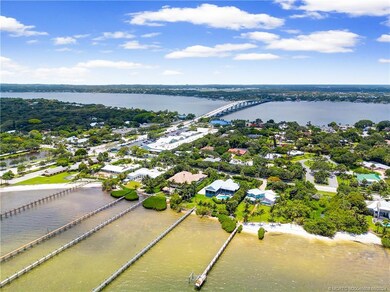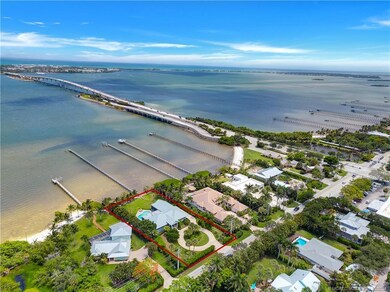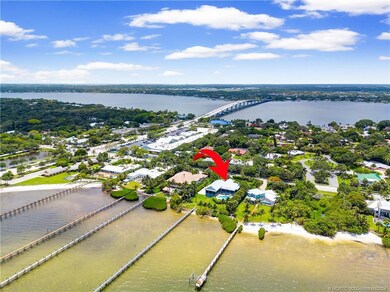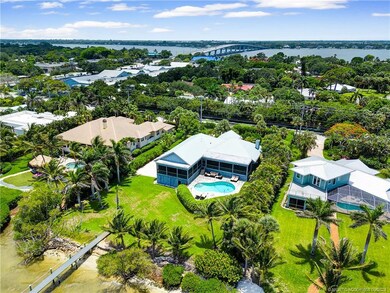
12 N Sewalls Point Rd Stuart, FL 34996
Sewall's Point NeighborhoodHighlights
- Property has ocean access
- Boat Dock
- Home fronts a lagoon or estuary
- Jensen Beach High School Rated A
- Private Pool
- 3-minute walk to Town Commons Park
About This Home
As of February 2025Completely renovated and situated on a waterfront lot this home offers the finest coastal luxury lifestyle. 2nd floor finished living space was meticulously professionally designed and decorated by Francesca Morgan Interiors. 1st floor unfinished space includes a 5 car side entry garage with room for up to 7 cars plus plenty of storage space and an elevator for added convenience. Custom kitchen is a design masterpiece with top of the line appliances including a Thermador gas cooktop quartz countertops solid wood soft close cabinetry butler's pantry and a double island perfect for entertaining family and friends. The main living area is spacious and opens via large pocket sliding glass doors to the screened porch overlooking the private heated pool and travertine pool deck large tropical backyard and 480 ft private dock which was renovated with composite boards and lighting in 2020. Retreat to your private primary suite with the finest finishes and most darling wide water view.
Last Agent to Sell the Property
One Sotheby's International Realty Brokerage Phone: 772-214-6466 License #3371409
Co-Listed By
One Sotheby's International Realty Brokerage Phone: 772-214-6466 License #3446278
Home Details
Home Type
- Single Family
Est. Annual Taxes
- $32,706
Year Built
- Built in 1989
Lot Details
- 0.81 Acre Lot
- Home fronts a lagoon or estuary
- West Facing Home
- Sprinkler System
Home Design
- Contemporary Architecture
- Frame Construction
- Metal Roof
- Concrete Siding
- Block Exterior
Interior Spaces
- 3,736 Sq Ft Home
- 2-Story Property
- Elevator
- Wet Bar
- Built-In Features
- Fireplace
- Heatilator
- Drapes & Rods
- Blinds
- Open Floorplan
- Screened Porch
Kitchen
- Built-In Oven
- Gas Range
- Microwave
- Freezer
- Dishwasher
- Kitchen Island
- Disposal
Flooring
- Engineered Wood
- Marble
- Porcelain Tile
Bedrooms and Bathrooms
- 4 Bedrooms
- Closet Cabinetry
- Walk-In Closet
Laundry
- Dryer
- Washer
Home Security
- Security System Owned
- Impact Glass
Parking
- 7 Car Attached Garage
- Side or Rear Entrance to Parking
- Garage Door Opener
- Driveway
Pool
- Private Pool
- Pool Equipment or Cover
Outdoor Features
- Property has ocean access
- Access To Intracoastal Waterway
- River Access
- Balcony
- Exterior Lighting
Utilities
- Central Heating and Cooling System
- Water Heater
- Cable TV Available
Community Details
Overview
- No Home Owners Association
Recreation
- Boat Dock
Map
Home Values in the Area
Average Home Value in this Area
Property History
| Date | Event | Price | Change | Sq Ft Price |
|---|---|---|---|---|
| 02/10/2025 02/10/25 | Sold | $3,400,000 | -8.0% | $910 / Sq Ft |
| 01/22/2025 01/22/25 | Pending | -- | -- | -- |
| 11/19/2024 11/19/24 | Price Changed | $3,695,000 | -4.0% | $989 / Sq Ft |
| 10/24/2024 10/24/24 | Price Changed | $3,850,000 | -3.6% | $1,031 / Sq Ft |
| 08/13/2024 08/13/24 | Price Changed | $3,995,000 | -6.0% | $1,069 / Sq Ft |
| 07/05/2024 07/05/24 | For Sale | $4,250,000 | +209.1% | $1,138 / Sq Ft |
| 11/04/2015 11/04/15 | Sold | $1,375,000 | -18.9% | $385 / Sq Ft |
| 10/05/2015 10/05/15 | Pending | -- | -- | -- |
| 11/18/2014 11/18/14 | For Sale | $1,695,000 | -- | $474 / Sq Ft |
Tax History
| Year | Tax Paid | Tax Assessment Tax Assessment Total Assessment is a certain percentage of the fair market value that is determined by local assessors to be the total taxable value of land and additions on the property. | Land | Improvement |
|---|---|---|---|---|
| 2024 | $32,706 | $1,887,504 | -- | -- |
| 2023 | $28,136 | $1,715,913 | -- | -- |
| 2022 | $28,136 | $1,559,921 | $0 | $0 |
| 2021 | $24,549 | $1,418,110 | $775,000 | $643,110 |
| 2020 | $23,021 | $1,356,430 | $775,000 | $581,430 |
| 2019 | $22,912 | $1,338,390 | $750,000 | $588,390 |
| 2018 | $21,721 | $1,314,200 | $712,500 | $601,700 |
| 2017 | $18,720 | $1,169,980 | $687,500 | $482,480 |
| 2016 | $16,898 | $992,670 | $625,000 | $367,670 |
| 2015 | $9,129 | $611,829 | $0 | $0 |
| 2014 | $9,129 | $606,973 | $0 | $0 |
Mortgage History
| Date | Status | Loan Amount | Loan Type |
|---|---|---|---|
| Previous Owner | $1,000,000 | New Conventional |
Deed History
| Date | Type | Sale Price | Title Company |
|---|---|---|---|
| Warranty Deed | $3,400,000 | None Listed On Document | |
| Warranty Deed | $1,375,000 | Signature Title Fl Partners | |
| Warranty Deed | $690,000 | -- | |
| Deed | $100 | -- |
Similar Homes in Stuart, FL
Source: Martin County REALTORS® of the Treasure Coast
MLS Number: M20045608
APN: 35-37-41-003-000-00040-1
- 1 Melody Ln
- 5 S River Rd
- 20 Banyan Rd
- 4 Copaire Rd
- 10 S Sewalls Point Rd
- 33 N Sewalls Point Rd Unit Parcel 1
- 33 N Sewalls Point Rd Unit B
- 7 Perriwinkle Cir
- 121 Hillcrest Dr
- 0 Jimmy Buffett Memorial Hwy
- - A1a Jimmy Buffett Memorial Hwy
- 665 SE Saint Lucie Blvd
- 65 S River Rd
- 65 S River Road Rd
- 505 SE Saint Lucie Blvd
- 16 Ridgeview Rd N
- 301 SE Harbor Point Dr
- 81 S River Rd
- 86 S Sewalls Point Rd
- 2929 SE Ocean Blvd Unit 136-2
