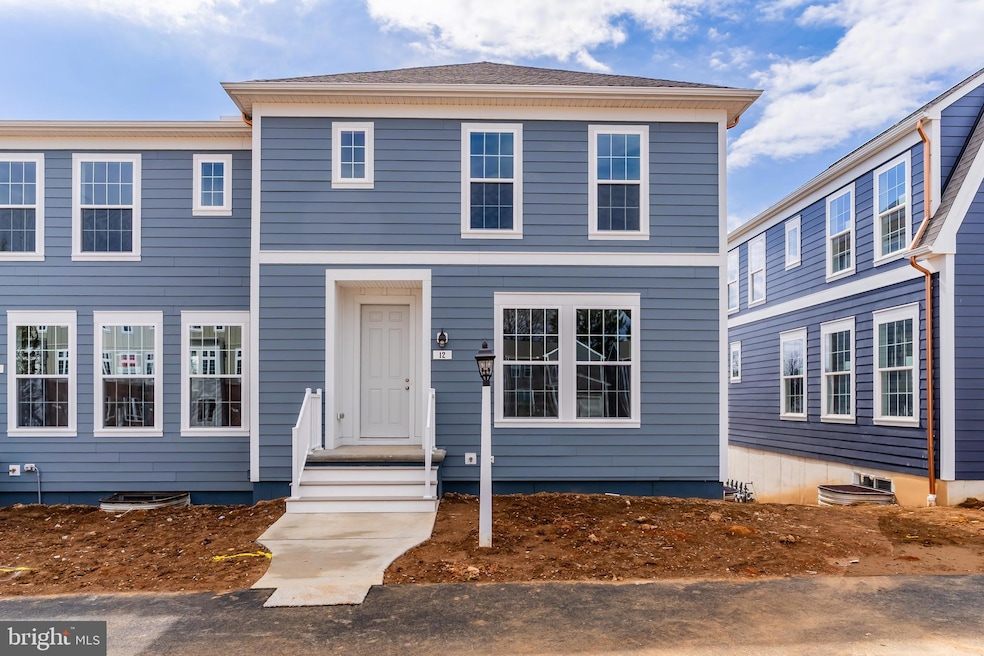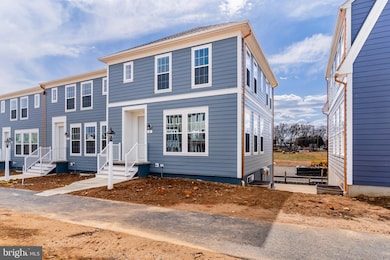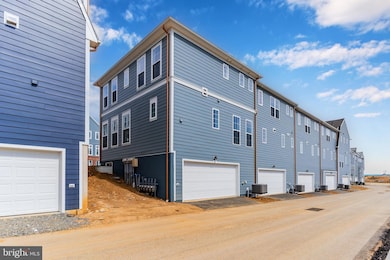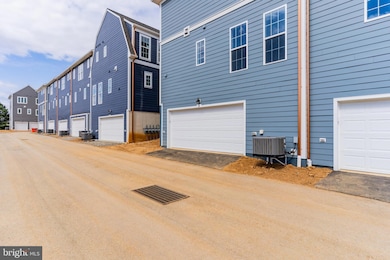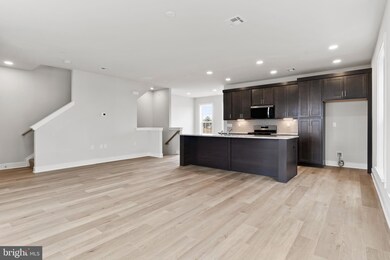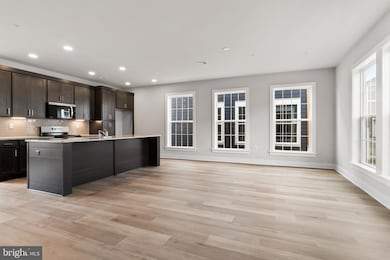12 Old Barn Way Carlisle, PA 17015
Highlights
- New Construction
- Traditional Architecture
- Den
- Eagle View Middle School Rated A
- Great Room
- 2 Car Direct Access Garage
About This Home
Brand New Townhome for Rent in Grange – Cumberland Valley Schools!
Welcome to your new home in the sought-after Charter Homes community of Grange, perfectly located in the Cumberland Valley School District and just minutes from the U.S. Army War College, Downtown Carlisle, and all the shopping, dining, and annual festivals the area has to offer. Nature lovers will also appreciate the easy access to nearby parks, hiking trails, and open green spaces.
This brand new 3-bedroom, 2.5-bath townhome with a 2-car garage offers spacious and stylish living with thoughtful design throughout. The main level features a bright, open-concept layout with abundant natural light, a welcoming Great Room, a stunning kitchen with a large island, a designated dining area, and a conveniently located laundry room.
Upstairs, you’ll find a luxurious primary suite with a private ensuite bath and walk-in closet, as well as a secondary bedroom that also boasts its own ensuite bath and walk-in closet. A cozy loft/den area at the top of the stairs is ideal for a home office or reading nook.
The finished lower level offers a versatile bonus space—perfect for a game room, home gym, or even a third bedroom or guest suite.
Don't miss the opportunity to live in this vibrant new community with modern amenities and an unbeatable location. Schedule your private tour today!
Townhouse Details
Home Type
- Townhome
Year Built
- Built in 2025 | New Construction
Parking
- 2 Car Direct Access Garage
- Parking Storage or Cabinetry
- Garage Door Opener
Home Design
- Traditional Architecture
- Architectural Shingle Roof
- HardiePlank Type
Interior Spaces
- 1,864 Sq Ft Home
- Property has 2.5 Levels
- Great Room
- Dining Room
- Den
Bedrooms and Bathrooms
- En-Suite Primary Bedroom
Laundry
- Laundry Room
- Laundry on main level
Schools
- Cumberland Valley High School
Utilities
- Forced Air Heating and Cooling System
- 200+ Amp Service
- Electric Water Heater
Additional Features
- More Than Two Accessible Exits
- Property is in excellent condition
Listing and Financial Details
- Residential Lease
- Security Deposit $2,295
- Tenant pays for all utilities
- No Smoking Allowed
- 12-Month Min and 24-Month Max Lease Term
- Available 4/7/25
- $45 Application Fee
Community Details
Overview
- Built by Charter Homes
- Grange Subdivision
Pet Policy
- No Pets Allowed
Map
Source: Bright MLS
MLS Number: PACB2040774
- 141 Army Heritage Dr Unit ANDOVER
- 141 Army Heritage Dr Unit MARLOW
- 141 Army Heritage Dr Unit CARTER
- 141 Army Heritage Dr Unit ASHBY
- 141 Army Heritage Dr Unit CORBY
- 141 Army Heritage Dr Unit ELGIN
- 141 Army Heritage Dr Unit ANDERS
- 141 Army Heritage Dr Unit DARBY
- 2 Charolais St
- 15 Charolais St
- 12 Charolais St
- 6 Silo St
- 3 Granary Rd
- 5 Snap Dragon Rd
- 5 Granary Rd
- 7 Granary Rd
- 9 Granary Rd
- 51 Prospect Rd
- 3 Sage St
- 15 Snap Dragon Rd
