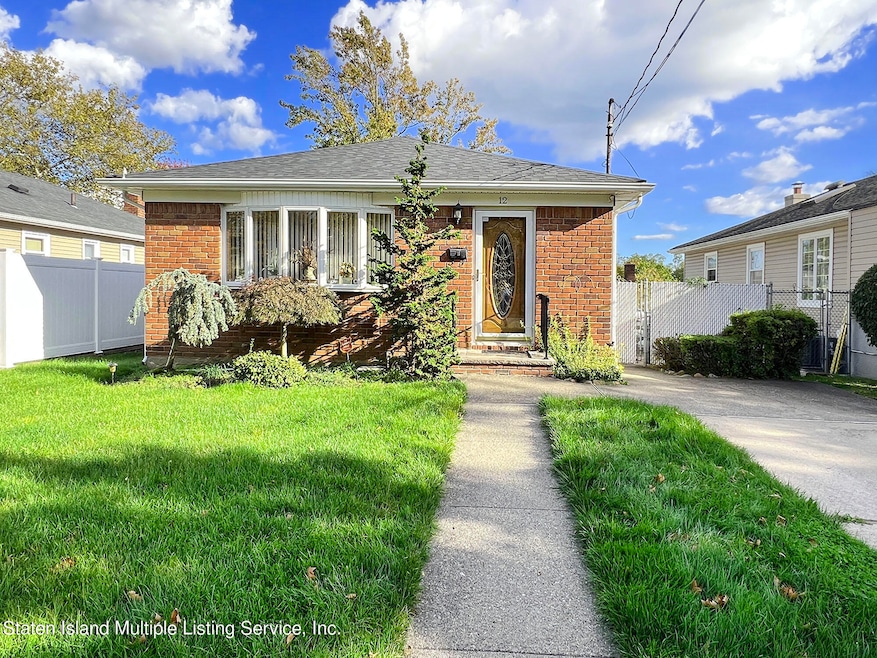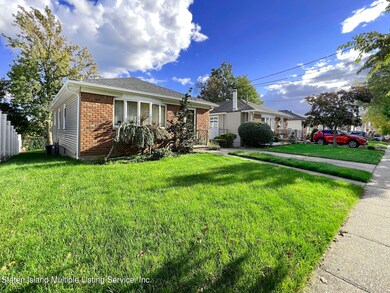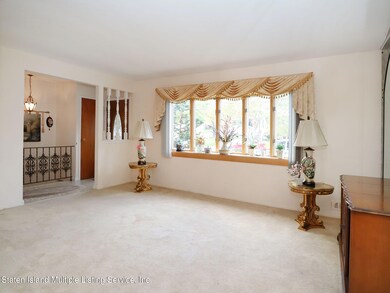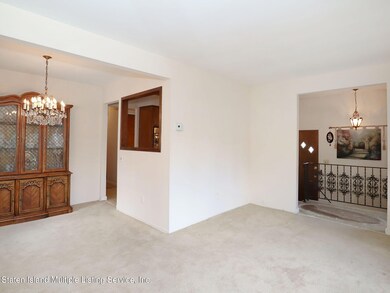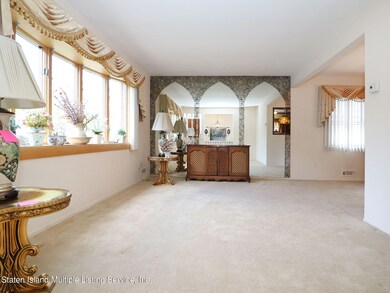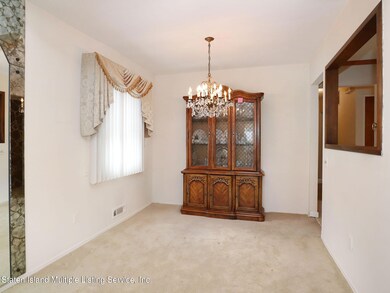
12 Osage Ln Staten Island, NY 10312
Eltingville NeighborhoodHighlights
- L-Shaped Dining Room
- Eat-In Kitchen
- Forced Air Heating System
- P.S. 55 The Henry M. Boehm School Rated A-
- Back, Front, and Side Yard
- Ceiling Fan
About This Home
As of January 2024Welcome to 12 Osage Lane! So lovely describes this one family detached home in fabulous location; you can hear a pin drop. 3 bedroom, 3 baths, finished basement, newer hot water heater four years old, updated full bath, master bedroom with 1/2 bath, central AC, nicely maintained home. Roof is five years old, one layer, Windows are all replacement and many are Andersen. Near shopping & transportation yet so quiet. May want to take a look at this one. Don't Delay! Being sold AS IS
Level 1: Entry, coat closet, LR/DR, EIK, full bath (newer), side door to yard, 3 bedrooms. Basement: Full finished, 3/4 bath, kitchen, utilities (hot water heater 2019), door to porch, W/D Attic: Storage
Home Details
Home Type
- Single Family
Est. Annual Taxes
- $6,642
Year Built
- Built in 1955
Lot Details
- 4,500 Sq Ft Lot
- Lot Dimensions are 45x100
- Fenced
- Back, Front, and Side Yard
- Property is zoned R12
Home Design
- Brick Exterior Construction
- Vinyl Siding
Interior Spaces
- 1,196 Sq Ft Home
- 1-Story Property
- Ceiling Fan
- L-Shaped Dining Room
- Eat-In Kitchen
- Washer
Bedrooms and Bathrooms
- 3 Bedrooms
- Primary Bathroom is a Full Bathroom
Parking
- On-Street Parking
- Off-Street Parking
Utilities
- Forced Air Heating System
- Heating System Uses Natural Gas
- 110 Volts
Listing and Financial Details
- Legal Lot and Block 0025 / 05373
- Assessor Parcel Number 05373-0025
Map
Home Values in the Area
Average Home Value in this Area
Property History
| Date | Event | Price | Change | Sq Ft Price |
|---|---|---|---|---|
| 01/09/2024 01/09/24 | Sold | $655,000 | -2.1% | $548 / Sq Ft |
| 11/26/2023 11/26/23 | Off Market | $669,000 | -- | -- |
| 10/17/2023 10/17/23 | For Sale | $669,000 | -- | $559 / Sq Ft |
Tax History
| Year | Tax Paid | Tax Assessment Tax Assessment Total Assessment is a certain percentage of the fair market value that is determined by local assessors to be the total taxable value of land and additions on the property. | Land | Improvement |
|---|---|---|---|---|
| 2024 | $6,962 | $42,300 | $10,670 | $31,630 |
| 2023 | $5,383 | $32,704 | $9,500 | $23,204 |
| 2022 | $4,642 | $41,880 | $13,020 | $28,860 |
| 2021 | $5,180 | $39,120 | $13,020 | $26,100 |
| 2020 | $5,169 | $35,760 | $13,020 | $22,740 |
| 2019 | $4,746 | $35,340 | $13,020 | $22,320 |
| 2018 | $4,279 | $27,253 | $11,439 | $15,814 |
| 2017 | $4,394 | $25,712 | $12,317 | $13,395 |
| 2016 | $4,287 | $25,712 | $11,137 | $14,575 |
| 2015 | $3,839 | $25,516 | $9,805 | $15,711 |
| 2014 | $3,839 | $24,073 | $9,597 | $14,476 |
Mortgage History
| Date | Status | Loan Amount | Loan Type |
|---|---|---|---|
| Previous Owner | $563,709 | VA |
Deed History
| Date | Type | Sale Price | Title Company |
|---|---|---|---|
| Bargain Sale Deed | $655,000 | The Security Title Guarantee | |
| Interfamily Deed Transfer | -- | None Available | |
| Interfamily Deed Transfer | -- | None Available | |
| Interfamily Deed Transfer | -- | First American Title Ins Co |
Similar Homes in Staten Island, NY
Source: Staten Island Multiple Listing Service
MLS Number: 1164961
APN: 05373-0025
- 102 Hales Ave
- 30 Kinghorn St
- 51 Osage Ln
- 297 Woods of Arden Rd
- 500 King St
- 227 Woods of Arden Rd
- 117 Bathgate St
- 69 Elmbank St
- 4262 Richmond Ave
- 17 Shirley Ave
- 4269 Richmond Ave
- 94 Ridgecrest Ave
- 103 Elmbank St Unit 111
- 110 Noel St Unit 116
- 205 Lyndale Ave
- 27 Mayberry Promenade
- 192 Bathgate St
- 160 Woods of Arden Rd
- 4094 Richmond Ave
- 4325 Hylan Blvd
